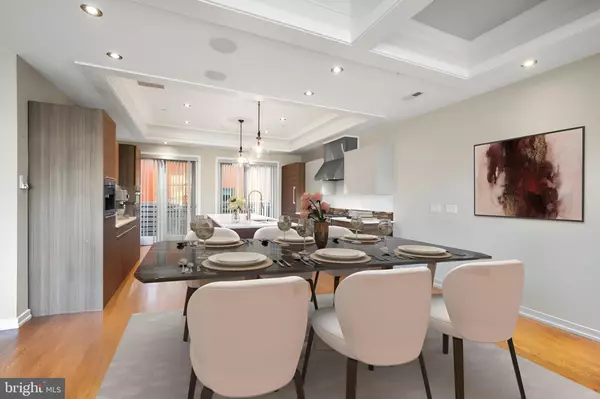
5 Beds
6 Baths
5,300 SqFt
5 Beds
6 Baths
5,300 SqFt
Key Details
Property Type Townhouse
Sub Type Interior Row/Townhouse
Listing Status Active
Purchase Type For Sale
Square Footage 5,300 sqft
Price per Sqft $357
Subdivision Old City
MLS Listing ID PAPH2410940
Style Traditional,Other
Bedrooms 5
Full Baths 5
Half Baths 1
HOA Y/N N
Abv Grd Liv Area 5,300
Originating Board BRIGHT
Year Built 2017
Annual Tax Amount $4,255
Tax Year 2022
Lot Size 1,183 Sqft
Acres 0.03
Lot Dimensions 24.00 x 50.00
Property Description
The EXPANSIVE living and dining areas are complemented by a chef's kitchen, boasting Miele appliances, Silestone countertops, Poggen Pohl cabinets, and a BREAKFAST BAR. This space seamlessly flows into a welcoming living area, complete with a fireplace, floor-to-ceiling windows, coffered ceilings, and a dining area that comfortably seats ten. Step out onto the PRIVATE DECK, perfect for enjoying a morning coffee or alfresco dining.
The PRIMARY SUITE is a true retreat, featuring a spacious bedroom, two walk-in closets, a spa-like bath with heated floors, double sinks, and both a shower and soaking tub. Each additional bedroom includes it’s own custom bath, providing comfort and privacy for all.
The top level of this remarkable home offers a den/lounge area leading to an inviting deck, and an ADDITIONAL ROOFTOP deck with WATERFRONT views, extending your living space for six months of the year. The finished lower level includes a MEDIA ROOM, a full bath with a steam shower, an additional bedroom and/or home gym.
This home is within walking distance to some of the city's finest restaurants, cafes, JEFFERSON, PENN AND COOPER HOSPITALS, and offers easy access to I-95 and the Philadelphia airport.
You will just love living in this enchanting and EXCPTIONAL RESIDENCE!
Location
State PA
County Philadelphia
Area 19106 (19106)
Zoning NA
Rooms
Basement Full, Fully Finished
Main Level Bedrooms 5
Interior
Hot Water Natural Gas
Heating Heat Pump(s)
Cooling Central A/C
Fireplaces Number 1
Fireplace Y
Heat Source Natural Gas
Laundry Upper Floor
Exterior
Exterior Feature Deck(s), Patio(s), Roof
Garage Garage - Front Entry
Garage Spaces 2.0
Waterfront N
Water Access N
Accessibility Elevator
Porch Deck(s), Patio(s), Roof
Attached Garage 1
Total Parking Spaces 2
Garage Y
Building
Story 3
Foundation Other
Sewer Public Sewer
Water Public
Architectural Style Traditional, Other
Level or Stories 3
Additional Building Above Grade, Below Grade
New Construction N
Schools
School District The School District Of Philadelphia
Others
Senior Community No
Tax ID 052213420
Ownership Fee Simple
SqFt Source Estimated
Special Listing Condition Standard


"My job is to find and attract mastery-based agents to the office, protect the culture, and make sure everyone is happy! "






