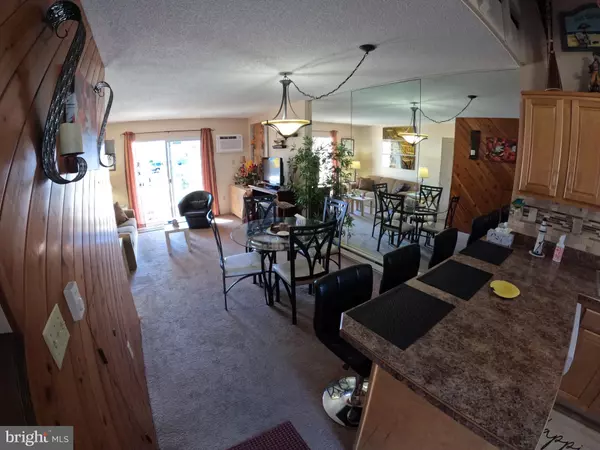
1 Bed
2 Baths
896 SqFt
1 Bed
2 Baths
896 SqFt
Key Details
Property Type Condo
Sub Type Condo/Co-op
Listing Status Active
Purchase Type For Sale
Square Footage 896 sqft
Price per Sqft $435
Subdivision Bayshore Estates
MLS Listing ID MDWO2026304
Style Colonial
Bedrooms 1
Full Baths 1
Half Baths 1
Condo Fees $2,963
HOA Y/N N
Abv Grd Liv Area 896
Originating Board BRIGHT
Year Built 1982
Annual Tax Amount $2,123
Tax Year 2024
Lot Dimensions 0.00 x 0.00
Property Description
With two brand new wall A/C units and affordable baseboard heat, you’ll stay comfortable year-round. Plus, the convenience of a deeded boat slip right in your backyard means you can park your boat at home and skip the hassle of winter storage! Whether you're looking for a weekend getaway or a permanent residence, this condo has everything you need. Don’t miss out on this incredible opportunity—this gem won’t last long! Schedule your showing today!
Location
State MD
County Worcester
Area Bayside Waterfront (84)
Zoning R-2
Rooms
Main Level Bedrooms 1
Interior
Hot Water Electric
Heating Heat Pump(s), Baseboard - Electric
Cooling Window Unit(s)
Flooring Carpet, Ceramic Tile
Fireplaces Number 1
Fireplaces Type Electric
Equipment Dishwasher, Disposal, Dryer - Electric, Microwave, Refrigerator, Washer/Dryer Stacked
Furnishings Yes
Fireplace Y
Window Features Skylights
Appliance Dishwasher, Disposal, Dryer - Electric, Microwave, Refrigerator, Washer/Dryer Stacked
Heat Source Electric
Exterior
Parking On Site 2
Amenities Available Common Grounds, Pier/Dock
Waterfront Y
Water Access Y
Water Access Desc Fishing Allowed,Public Access
Roof Type Architectural Shingle
Accessibility Other
Garage N
Building
Story 2
Foundation Permanent
Sewer Public Sewer
Water Public
Architectural Style Colonial
Level or Stories 2
Additional Building Above Grade, Below Grade
Structure Type Dry Wall
New Construction N
Schools
School District Worcester County Public Schools
Others
Pets Allowed Y
HOA Fee Include Common Area Maintenance,Ext Bldg Maint,Lawn Maintenance,Management,Pier/Dock Maintenance,Water
Senior Community No
Tax ID 2410221579
Ownership Condominium
Special Listing Condition Standard
Pets Description Case by Case Basis


"My job is to find and attract mastery-based agents to the office, protect the culture, and make sure everyone is happy! "






