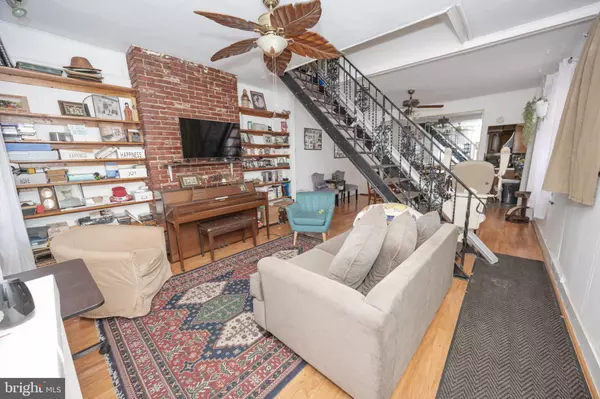
GET MORE INFORMATION
$ 140,000
$ 144,900 3.4%
3 Beds
2 Baths
1,280 SqFt
$ 140,000
$ 144,900 3.4%
3 Beds
2 Baths
1,280 SqFt
Key Details
Sold Price $140,000
Property Type Single Family Home
Sub Type Twin/Semi-Detached
Listing Status Sold
Purchase Type For Sale
Square Footage 1,280 sqft
Price per Sqft $109
Subdivision Philadelphia (Southwest)
MLS Listing ID PAPH2411028
Sold Date 11/21/24
Style Straight Thru
Bedrooms 3
Full Baths 2
HOA Y/N N
Abv Grd Liv Area 1,280
Originating Board BRIGHT
Year Built 1925
Tax Year 2024
Lot Size 1,566 Sqft
Acres 0.04
Lot Dimensions 20.00 x 80.00
Property Description
Location
State PA
County Philadelphia
Area 19143 (19143)
Zoning RSA3
Rooms
Basement Full, Partially Finished, Outside Entrance
Main Level Bedrooms 3
Interior
Hot Water Natural Gas
Heating Radiator
Cooling None
Fireplace N
Heat Source Natural Gas
Laundry Basement
Exterior
Waterfront N
Water Access N
Accessibility None
Garage N
Building
Story 2
Foundation Stone
Sewer Public Sewer
Water Public
Architectural Style Straight Thru
Level or Stories 2
Additional Building Above Grade, Below Grade
New Construction N
Schools
School District Philadelphia City
Others
Senior Community No
Tax ID 511065000
Ownership Fee Simple
SqFt Source Assessor
Special Listing Condition Standard

Bought with Jibri Bond • Peters Gordon Realty Inc

"My job is to find and attract mastery-based agents to the office, protect the culture, and make sure everyone is happy! "






