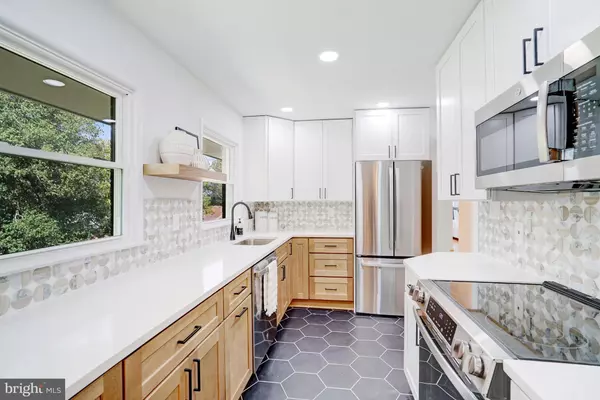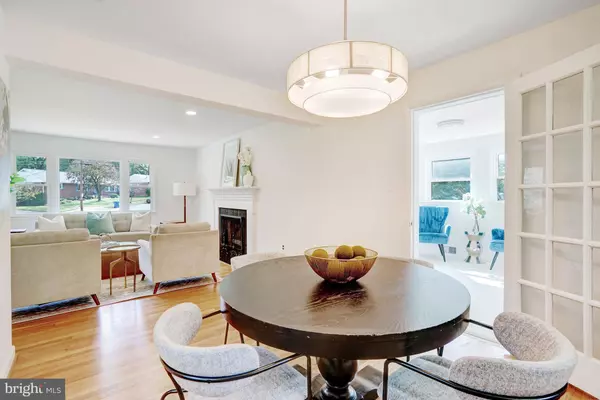
4 Beds
3 Baths
2,627 SqFt
4 Beds
3 Baths
2,627 SqFt
Key Details
Property Type Single Family Home
Sub Type Detached
Listing Status Pending
Purchase Type For Sale
Square Footage 2,627 sqft
Price per Sqft $314
Subdivision Lincolnia Hills
MLS Listing ID VAAX2038716
Style Ranch/Rambler
Bedrooms 4
Full Baths 3
HOA Y/N N
Abv Grd Liv Area 1,513
Originating Board BRIGHT
Year Built 1958
Annual Tax Amount $7,304
Tax Year 2024
Lot Size 0.310 Acres
Acres 0.31
Property Description
This stunning, move-in-ready home has been updated from top to bottom, offering all the comforts and features for modern living. Step into the beautifully renovated kitchen, where you'll find sleek new quartz countertops, a sophisticated marble tile backsplash, stainless steel appliances, and stylish two-tone soft-close cabinetry. The freshly painted interior and refinished hardwood floors on the main level set the tone for a bright, inviting atmosphere.
The home boasts three generously sized bedrooms, including a primary suite with a private en-suite bathroom, ensuring a peaceful retreat at the end of the day. Three tastefully renovated bathrooms throughout the home add to its luxurious feel. On the main level, enjoy a cozy wood-burning fireplace, perfect for relaxing in the evenings, as well as a versatile playroom / office space / 4th bedroom just off the dining room.
The finished lower level provides ample space for entertainment, featuring a spacious den/guest room, a walk-out level to a newly added concrete patio, and a large storage room. Brand new luxury vinyl plank flooring adds a modern touch to the lower level’s warmth and charm.
Recent infrastructure upgrades offer peace of mind, with a new roof, newer windows (approximately 5 years old), a water heater from 2021, and a newly updated electrical panel from 2024. This property is ready to welcome you home with ease and style!
Location
State VA
County Alexandria City
Zoning R 12
Rooms
Other Rooms Game Room, Other
Basement Full, Fully Finished, Walkout Level
Main Level Bedrooms 4
Interior
Interior Features Breakfast Area, Dining Area, Built-Ins, Primary Bath(s), Wood Floors
Hot Water Natural Gas
Heating Forced Air
Cooling Central A/C
Flooring Solid Hardwood, Luxury Vinyl Plank, Carpet, Ceramic Tile
Fireplaces Number 1
Fireplaces Type Mantel(s)
Equipment Dishwasher, Disposal, Exhaust Fan, Oven/Range - Electric, Refrigerator
Fireplace Y
Appliance Dishwasher, Disposal, Exhaust Fan, Oven/Range - Electric, Refrigerator
Heat Source Natural Gas
Laundry Lower Floor
Exterior
Exterior Feature Patio(s)
Garage Spaces 2.0
Waterfront N
Water Access N
Roof Type Architectural Shingle
Accessibility None
Porch Patio(s)
Total Parking Spaces 2
Garage N
Building
Lot Description Corner
Story 2
Foundation Slab
Sewer Public Sewer
Water Public
Architectural Style Ranch/Rambler
Level or Stories 2
Additional Building Above Grade, Below Grade
New Construction N
Schools
Elementary Schools William Ramsay
Middle Schools Francis C Hammond
High Schools Alexandria City
School District Alexandria City Public Schools
Others
Pets Allowed Y
Senior Community No
Tax ID 39184000
Ownership Fee Simple
SqFt Source Assessor
Acceptable Financing VA, FHA, Conventional, Cash
Horse Property N
Listing Terms VA, FHA, Conventional, Cash
Financing VA,FHA,Conventional,Cash
Special Listing Condition Standard
Pets Description No Pet Restrictions


"My job is to find and attract mastery-based agents to the office, protect the culture, and make sure everyone is happy! "






