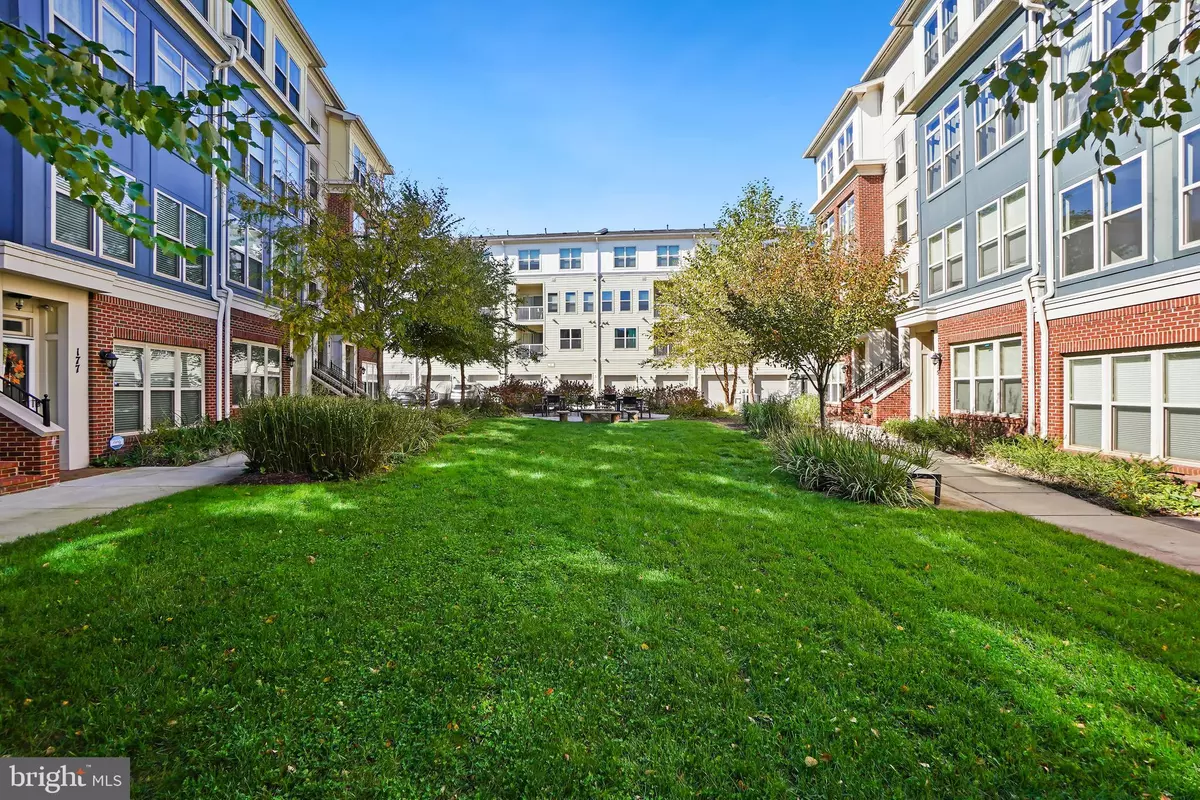
3 Beds
3 Baths
1,735 SqFt
3 Beds
3 Baths
1,735 SqFt
Key Details
Property Type Condo
Sub Type Condo/Co-op
Listing Status Under Contract
Purchase Type For Sale
Square Footage 1,735 sqft
Price per Sqft $325
Subdivision Crown
MLS Listing ID MDMC2152380
Style Contemporary
Bedrooms 3
Full Baths 2
Half Baths 1
Condo Fees $400/mo
HOA Y/N N
Abv Grd Liv Area 1,735
Originating Board BRIGHT
Year Built 2015
Annual Tax Amount $6,582
Tax Year 2024
Property Description
Location
State MD
County Montgomery
Zoning R
Interior
Interior Features Kitchen - Island, Primary Bath(s), Upgraded Countertops, Wood Floors, Carpet, Ceiling Fan(s), Combination Dining/Living, Kitchen - Gourmet, Recessed Lighting
Hot Water Natural Gas
Heating Forced Air
Cooling Central A/C
Fireplaces Number 1
Inclusions See Disclosures
Equipment Dishwasher, Disposal, Oven - Self Cleaning, Refrigerator, Stove, Washer, Dryer
Fireplace Y
Appliance Dishwasher, Disposal, Oven - Self Cleaning, Refrigerator, Stove, Washer, Dryer
Heat Source Natural Gas
Laundry Upper Floor
Exterior
Exterior Feature Balcony
Garage Garage - Rear Entry
Garage Spaces 1.0
Amenities Available Club House, Community Center
Waterfront N
Water Access N
Accessibility Other
Porch Balcony
Attached Garage 1
Total Parking Spaces 1
Garage Y
Building
Story 2
Foundation Slab
Sewer Public Sewer
Water Public
Architectural Style Contemporary
Level or Stories 2
Additional Building Above Grade, Below Grade
New Construction N
Schools
School District Montgomery County Public Schools
Others
Pets Allowed Y
HOA Fee Include Lawn Maintenance,Snow Removal,Common Area Maintenance,Water
Senior Community No
Tax ID 160903768693
Ownership Condominium
Security Features Main Entrance Lock
Horse Property N
Special Listing Condition Standard
Pets Description No Pet Restrictions


"My job is to find and attract mastery-based agents to the office, protect the culture, and make sure everyone is happy! "






