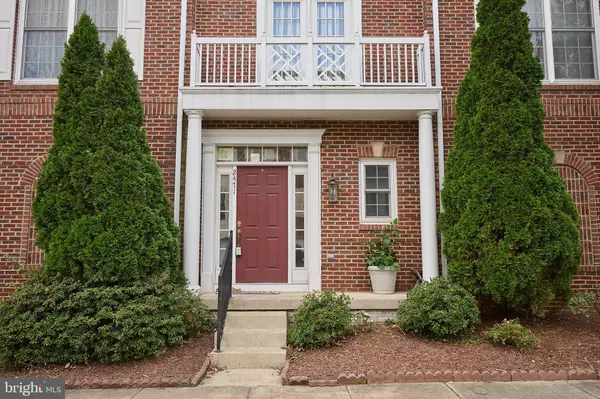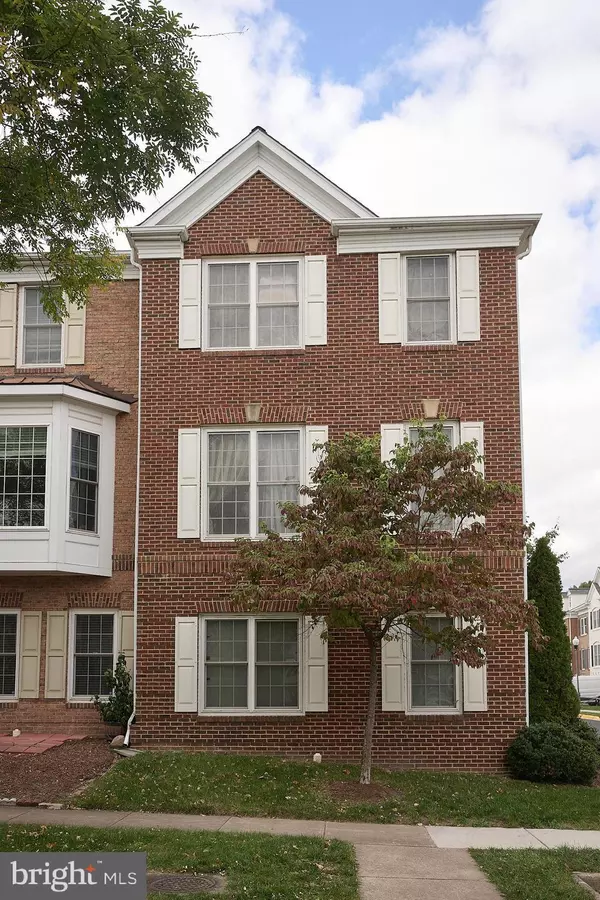
4 Beds
4 Baths
2,214 SqFt
4 Beds
4 Baths
2,214 SqFt
Key Details
Property Type Townhouse
Sub Type End of Row/Townhouse
Listing Status Pending
Purchase Type For Sale
Square Footage 2,214 sqft
Price per Sqft $302
Subdivision Coppermine Crossing
MLS Listing ID VAFX2206746
Style Colonial
Bedrooms 4
Full Baths 2
Half Baths 2
HOA Fees $70/mo
HOA Y/N Y
Abv Grd Liv Area 1,638
Originating Board BRIGHT
Year Built 2005
Annual Tax Amount $7,023
Tax Year 2024
Lot Size 1,944 Sqft
Acres 0.04
Property Description
Here are the upgrades -
Roof replaced in 2024,
HVAC replaced in 2022,
Freshly painted in the Kitchen area, Washer and Dryer replaced in 2022, Hardwood flooring on the entire Main Level.
This home is located closer to Dulles Airport, main Commuter Routes, Shopping, Dining and Entertainment.
Location
State VA
County Fairfax
Zoning 312
Rooms
Basement Daylight, Full, Front Entrance, Fully Finished, Garage Access, Heated, Interior Access, Walkout Level, Windows
Interior
Hot Water Natural Gas
Cooling Central A/C
Fireplace N
Heat Source Natural Gas
Exterior
Garage Garage - Side Entry
Garage Spaces 4.0
Waterfront N
Water Access N
Accessibility Other
Attached Garage 2
Total Parking Spaces 4
Garage Y
Building
Story 3
Foundation Slab
Sewer Public Sewer
Water Public
Architectural Style Colonial
Level or Stories 3
Additional Building Above Grade, Below Grade
New Construction N
Schools
Elementary Schools Lutie Lewis Coates
Middle Schools Carson
High Schools Westfield
School District Fairfax County Public Schools
Others
Senior Community No
Tax ID 0154 06 0066
Ownership Fee Simple
SqFt Source Assessor
Special Listing Condition Standard


"My job is to find and attract mastery-based agents to the office, protect the culture, and make sure everyone is happy! "






