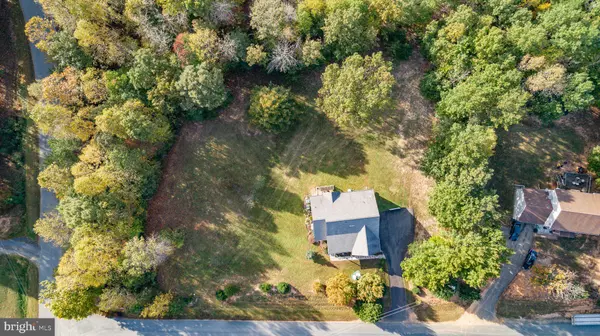
5 Beds
3 Baths
2,248 SqFt
5 Beds
3 Baths
2,248 SqFt
Key Details
Property Type Single Family Home
Sub Type Detached
Listing Status Under Contract
Purchase Type For Sale
Square Footage 2,248 sqft
Price per Sqft $229
Subdivision Rapidan Hills
MLS Listing ID VAOR2007066
Style Ranch/Rambler
Bedrooms 5
Full Baths 3
HOA Y/N N
Abv Grd Liv Area 2,248
Originating Board BRIGHT
Year Built 2004
Annual Tax Amount $2,482
Tax Year 2022
Lot Size 1.539 Acres
Acres 1.54
Property Description
The main level features 3 bedrooms, including a generously sized primary suite featuring a walk-in closet and en-suite bathroom showcasing a jetted-tub, separate shower, and 2 sinks with cabinetry creating a private retreat. An additional bathroom serves the other 2 main level bedrooms, both thoughtfully designed with comfort in mind.
The heart of this home is its beautifully updated kitchen appointed with plentiful cabinetry, granite countertops, upgraded tile flooring, and stainless appliances including a 40", 5-burner gas stove with double ovens, making it a chef's delight! Enjoy breakfast or coffee in the kitchen's eat-in area overlooking the rear yard or dine in the adjoining dining room for a more elegant setting . A cozy living room, where a fireplace adds warmth and ambiance, flows seamlessly from the dining room and kitchen areas making it ideal for entertaining. Completing the main level is an updated laundry room with utility sink and an exit to the rear porch and yard adding convenience and functionality to your routine.
A beautifully finished attic expands the living space, featuring a generously-sized family room flanked by 2 spacious bedrooms and a full bathroom offering endless possibilities as a private haven, ideal guest accommodation, hang-out space for the family, or even a home office, catering to a variety of needs.
This expansive home offers offers over 3,700 square feet of space; 2,248 square feet finished above grade plus an unfinished, walk-out basement with 3 full windows and rear yard exit that adds an additional 1,483 square feet and provides a blank canvas for your personal touch, whether you envision additional living space, home gym, workshop, or an expansive storage area!
Functionally, you will be impressed with all this home offers, including a whole home water treatment system, newer well pump, newer TRANE HVAC system, a 5BR conventional perc septic system, dual heat/air controls , upgraded basement insulation, and Fiberlink internet service.
Located in Rapidan Hills subdivision in Locust Grove, there is easy access to restaurants, schools, shopping and major interstates. Schedule your showing today and see all that this wonderful home has to offer!
Location
State VA
County Orange
Zoning A
Rooms
Other Rooms Living Room, Dining Room, Primary Bedroom, Bedroom 2, Bedroom 3, Bedroom 4, Bedroom 5, Kitchen, Family Room, Basement, Foyer, Laundry, Bathroom 2, Bathroom 3, Primary Bathroom
Basement Walkout Level, Unfinished, Windows, Connecting Stairway
Main Level Bedrooms 3
Interior
Interior Features Attic, Dining Area, Entry Level Bedroom, Primary Bath(s), Bathroom - Stall Shower, Bathroom - Tub Shower, Upgraded Countertops, Walk-in Closet(s), Water Treat System, Wood Floors
Hot Water Electric
Heating Heat Pump(s)
Cooling Central A/C, Heat Pump(s)
Flooring Hardwood, Ceramic Tile, Carpet
Fireplaces Number 1
Fireplaces Type Gas/Propane
Equipment Dishwasher, Microwave, Oven - Double, Stainless Steel Appliances, Refrigerator
Fireplace Y
Appliance Dishwasher, Microwave, Oven - Double, Stainless Steel Appliances, Refrigerator
Heat Source Electric
Laundry Main Floor
Exterior
Exterior Feature Porch(es)
Garage Garage - Side Entry, Garage Door Opener, Inside Access
Garage Spaces 6.0
Waterfront N
Water Access N
Accessibility None
Porch Porch(es)
Attached Garage 2
Total Parking Spaces 6
Garage Y
Building
Lot Description Backs to Trees, Cleared
Story 2.5
Foundation Slab
Sewer Septic = # of BR
Water Well
Architectural Style Ranch/Rambler
Level or Stories 2.5
Additional Building Above Grade, Below Grade
New Construction N
Schools
School District Orange County Public Schools
Others
Senior Community No
Tax ID 01200040000560
Ownership Fee Simple
SqFt Source Assessor
Special Listing Condition Standard


"My job is to find and attract mastery-based agents to the office, protect the culture, and make sure everyone is happy! "






