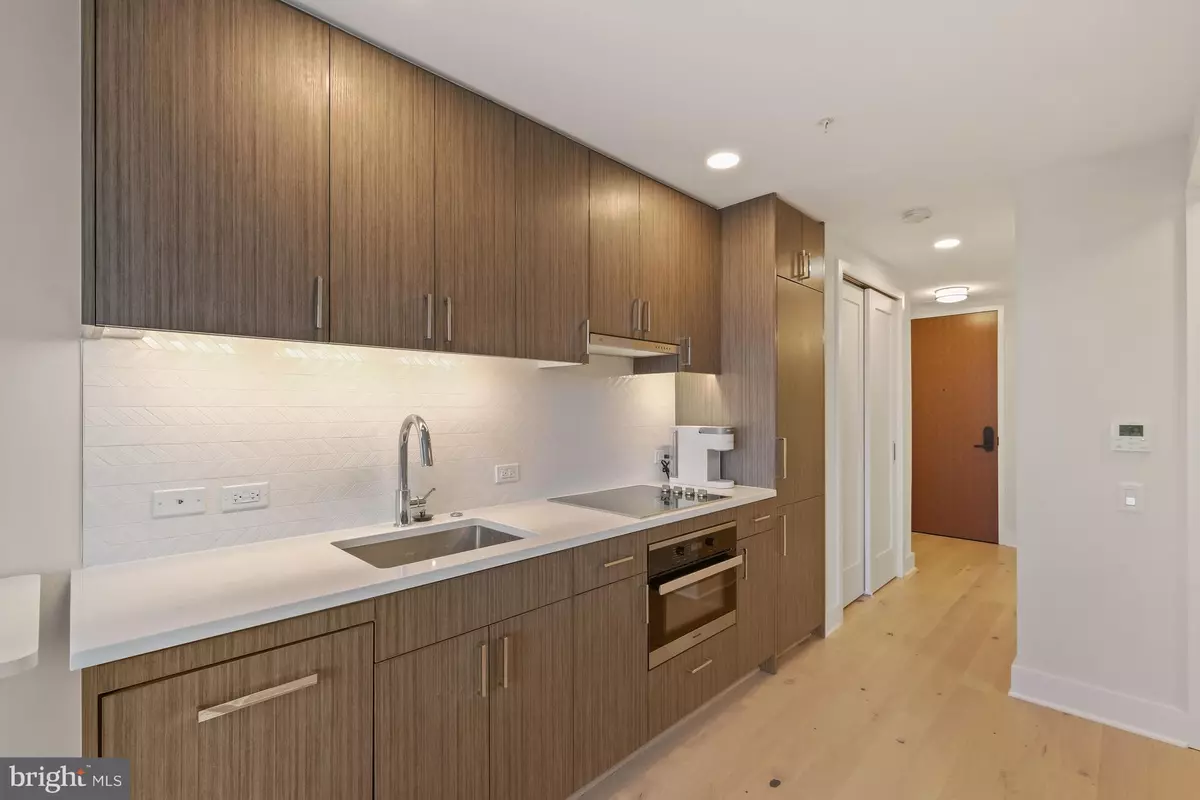
1 Bath
420 SqFt
1 Bath
420 SqFt
Key Details
Property Type Condo
Sub Type Condo/Co-op
Listing Status Active
Purchase Type For Rent
Square Footage 420 sqft
Subdivision Capitol Riverfront
MLS Listing ID DCDC2162016
Style Contemporary
Full Baths 1
HOA Y/N N
Abv Grd Liv Area 420
Originating Board BRIGHT
Year Built 2020
Lot Size 56 Sqft
Property Description
Location
State DC
County Washington
Zoning RESIDENTIAL
Interior
Interior Features Studio
Hot Water Natural Gas
Heating Other
Cooling Other
Furnishings Partially
Fireplace N
Heat Source Electric
Exterior
Amenities Available Billiard Room, Concierge, Elevator, Pool - Outdoor, Security, Other, Party Room, Fitness Center
Waterfront N
Water Access N
View City
Accessibility Other
Garage N
Building
Story 1
Unit Features Hi-Rise 9+ Floors
Sewer Public Sewer
Water Public
Architectural Style Contemporary
Level or Stories 1
Additional Building Above Grade, Below Grade
New Construction N
Schools
School District District Of Columbia Public Schools
Others
Pets Allowed Y
HOA Fee Include Common Area Maintenance,Ext Bldg Maint,Gas,Health Club,Management,Pool(s),Reserve Funds,Sewer,Trash,Water,Other
Senior Community No
Tax ID 0700//2039
Ownership Other
SqFt Source Assessor
Horse Property N
Pets Description Number Limit


"My job is to find and attract mastery-based agents to the office, protect the culture, and make sure everyone is happy! "






