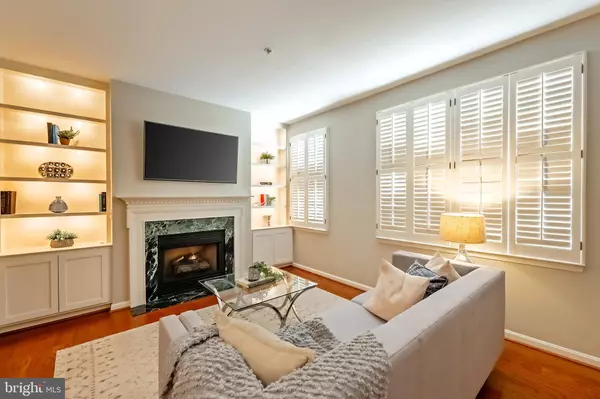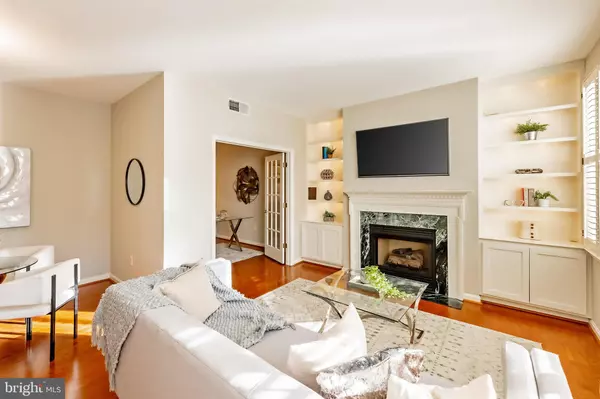
2 Beds
2 Baths
888 SqFt
2 Beds
2 Baths
888 SqFt
Key Details
Property Type Condo
Sub Type Condo/Co-op
Listing Status Active
Purchase Type For Rent
Square Footage 888 sqft
Subdivision Old City #2
MLS Listing ID DCDC2166256
Style Contemporary
Bedrooms 2
Full Baths 2
Condo Fees $598/mo
HOA Y/N N
Abv Grd Liv Area 888
Originating Board BRIGHT
Year Built 2000
Property Description
Step inside to discover a space enhanced with custom upgrades, including elegant built-ins, a marble fireplace and plantation shutters that lend a touch of sophistication. The sun-drenched rooms feature hardwood floors throughout, creating a warm and inviting atmosphere.
This move-in ready residence also boasts convenient amenities such as in-unit washer and dryer and assigned garage parking. Residents of The Lincoln enjoy access to a range of exceptional facilities including a rooftop deck with stunning views, a courtyard, a dog run, a well-equipped gym, and a welcoming front desk service including a concierge and on-site manager.
Don’t miss your chance to experience modern urban living at its finest. Schedule your visit today and make this beautiful condo your new home! Also available for purchase at $559k
Location
State DC
County Washington
Zoning RESIDENTIAL
Rooms
Main Level Bedrooms 2
Interior
Hot Water Natural Gas
Heating Central
Cooling Heat Pump(s)
Fireplaces Number 1
Fireplaces Type Gas/Propane
Inclusions Fixtures, Appliances, Window Treatments
Fireplace Y
Heat Source Natural Gas
Laundry Dryer In Unit, Has Laundry, Hookup, Washer In Unit
Exterior
Garage Basement Garage, Garage - Side Entry, Inside Access
Garage Spaces 1.0
Parking On Site 1
Amenities Available Common Grounds, Community Center, Concierge, Dog Park, Elevator, Exercise Room, Fitness Center, Meeting Room
Water Access N
Accessibility 2+ Access Exits, 36\"+ wide Halls, 32\"+ wide Doors
Total Parking Spaces 1
Garage Y
Building
Story 1
Unit Features Garden 1 - 4 Floors
Sewer Public Sewer
Water Public
Architectural Style Contemporary
Level or Stories 1
Additional Building Above Grade, Below Grade
New Construction N
Schools
School District District Of Columbia Public Schools
Others
Pets Allowed Y
HOA Fee Include Water,Common Area Maintenance,Custodial Services Maintenance,Ext Bldg Maint,Fiber Optics at Dwelling,Health Club,Trash,Security Gate,Reserve Funds,Lawn Maintenance
Senior Community No
Tax ID 0304//2149
Ownership Other
Pets Description No Pet Restrictions


"My job is to find and attract mastery-based agents to the office, protect the culture, and make sure everyone is happy! "






