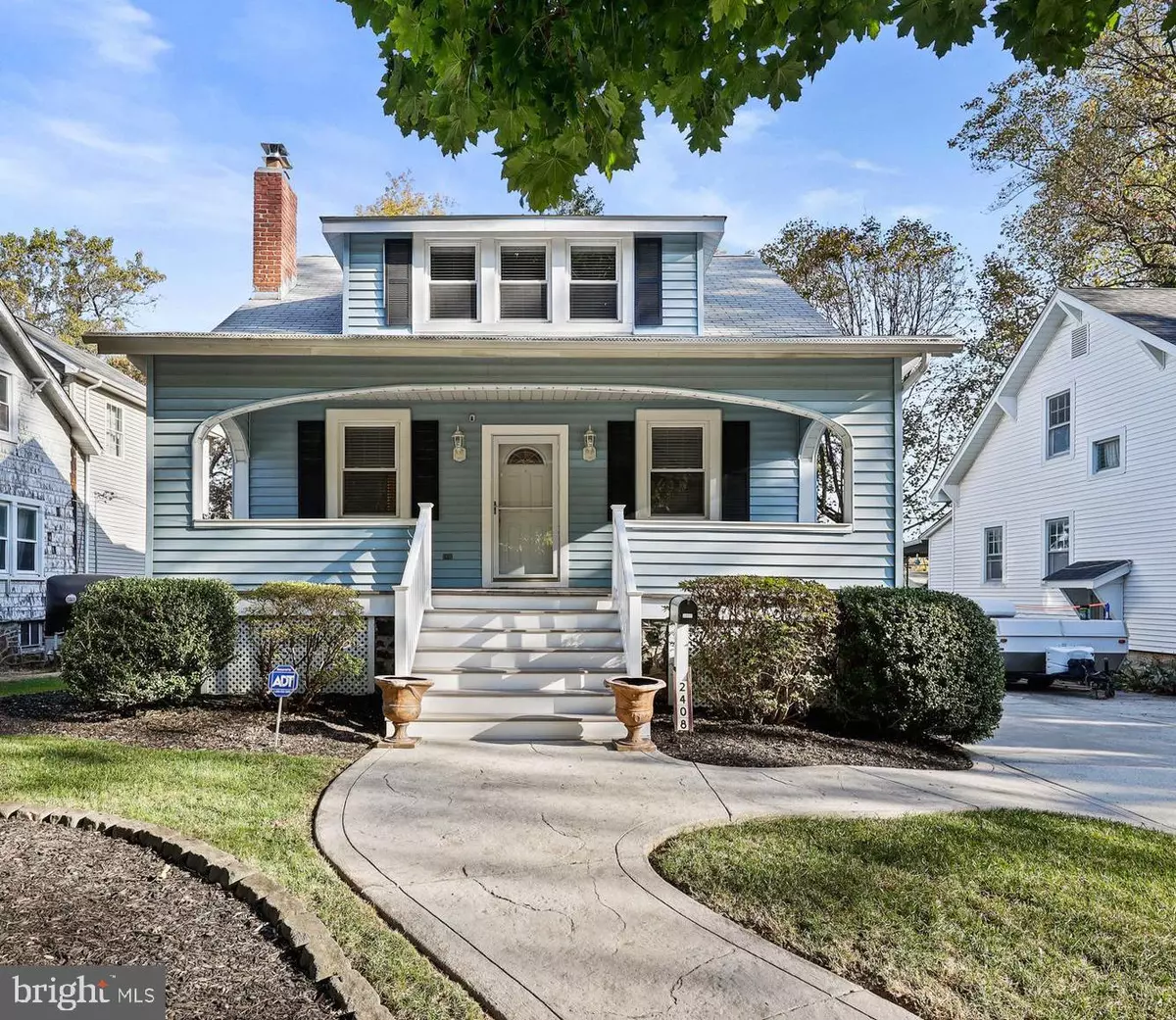
3 Beds
2 Baths
2,114 SqFt
3 Beds
2 Baths
2,114 SqFt
Key Details
Property Type Single Family Home
Sub Type Detached
Listing Status Active
Purchase Type For Sale
Square Footage 2,114 sqft
Price per Sqft $187
Subdivision Larchmont
MLS Listing ID MDBC2110624
Style Bungalow
Bedrooms 3
Full Baths 2
HOA Y/N N
Abv Grd Liv Area 2,114
Originating Board BRIGHT
Year Built 1924
Annual Tax Amount $2,853
Tax Year 2024
Lot Size 5,662 Sqft
Acres 0.13
Lot Dimensions 50x128, 50x124
Property Description
Basement is unfinished with dehumidifier fan and sump pump. Laundry is located on this level. There is a workshop area in the addition under the kitchen with a separate entrance. From the dining room double doors lead the way out onto the huge deck 19x13 and 13x6 with 2 4x4 landings plus the entire backyard is enlosed with white vinyl fencing for privacy. Come see this one now before it is gone!
Location
State MD
County Baltimore
Zoning RES
Direction Southwest
Rooms
Other Rooms Living Room, Dining Room, Primary Bedroom, Bedroom 2, Bedroom 3, Kitchen, Den, Basement, Bathroom 1, Bathroom 2
Basement Full, Unfinished
Interior
Interior Features Air Filter System, Bathroom - Jetted Tub, Bathroom - Walk-In Shower, Carpet, Cedar Closet(s), Ceiling Fan(s), Dining Area, Formal/Separate Dining Room, Floor Plan - Traditional, Kitchen - Gourmet, Stove - Wood, Upgraded Countertops, Walk-in Closet(s), Window Treatments, Wood Floors
Hot Water Natural Gas
Heating Wood Burn Stove, Forced Air
Cooling Central A/C, Ceiling Fan(s)
Flooring Luxury Vinyl Plank, Wood, Tile/Brick, Concrete
Fireplaces Number 1
Fireplaces Type Brick, Wood, Mantel(s), Insert
Inclusions 5 ceiling fans, washer & dryer, dishwasher, microwave, refrigerator w/ice maker, water fiiter, blinds, gas range, 4 exhaust fans, drapery/curtain rods, storm doors, wood stove insert w/fireplace equipment
Equipment Built-In Microwave, Dishwasher, Dryer - Electric, Icemaker, Range Hood, Refrigerator, Stainless Steel Appliances, Stove, Washer, Water Heater
Furnishings No
Fireplace Y
Window Features Bay/Bow,Replacement,Screens,Vinyl Clad
Appliance Built-In Microwave, Dishwasher, Dryer - Electric, Icemaker, Range Hood, Refrigerator, Stainless Steel Appliances, Stove, Washer, Water Heater
Heat Source Natural Gas
Laundry Basement
Exterior
Exterior Feature Deck(s), Porch(es), Patio(s)
Garage Garage - Front Entry
Garage Spaces 6.0
Fence Rear, Vinyl
Waterfront N
Water Access N
Roof Type Asphalt,Slate
Accessibility None
Porch Deck(s), Porch(es), Patio(s)
Total Parking Spaces 6
Garage Y
Building
Lot Description Landscaping, Level, Rear Yard, Road Frontage
Story 3
Foundation Concrete Perimeter
Sewer Public Sewer
Water Public
Architectural Style Bungalow
Level or Stories 3
Additional Building Above Grade
New Construction N
Schools
School District Baltimore County Public Schools
Others
Pets Allowed Y
Senior Community No
Ownership Fee Simple
SqFt Source Estimated
Horse Property N
Special Listing Condition Standard
Pets Description No Pet Restrictions


"My job is to find and attract mastery-based agents to the office, protect the culture, and make sure everyone is happy! "






