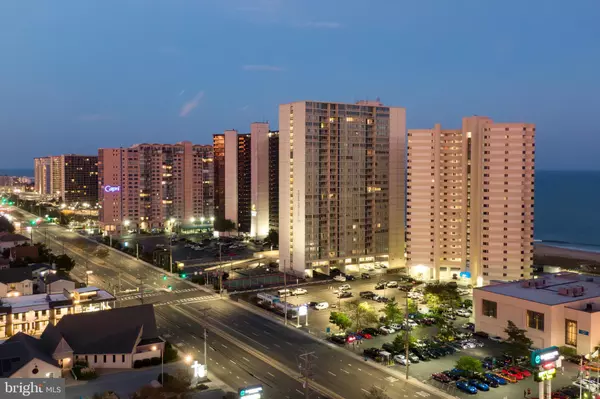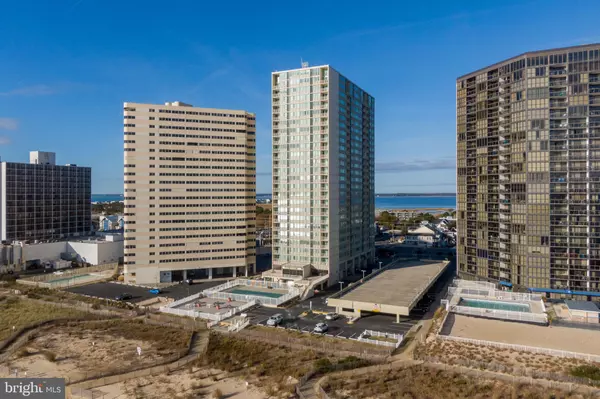
2 Beds
2 Baths
1,131 SqFt
2 Beds
2 Baths
1,131 SqFt
Key Details
Property Type Condo
Sub Type Condo/Co-op
Listing Status Active
Purchase Type For Sale
Square Footage 1,131 sqft
Price per Sqft $467
Subdivision None Available
MLS Listing ID MDWO2026554
Style Contemporary
Bedrooms 2
Full Baths 2
Condo Fees $1,218/qua
HOA Y/N N
Abv Grd Liv Area 1,131
Originating Board BRIGHT
Year Built 1977
Annual Tax Amount $4,305
Tax Year 2024
Lot Dimensions 0.00 x 0.00
Property Description
Location
State MD
County Worcester
Area Oceanfront Indirect View (81)
Zoning R-3
Rooms
Main Level Bedrooms 2
Interior
Interior Features Bathroom - Tub Shower, Carpet, Entry Level Bedroom, Floor Plan - Open, Kitchen - Gourmet
Hot Water Electric
Heating Central, Heat Pump(s)
Cooling Central A/C, Heat Pump(s)
Equipment Dishwasher, Disposal, Exhaust Fan, Microwave, Refrigerator, Stove, Washer, Washer/Dryer Stacked, Water Heater
Furnishings Yes
Fireplace N
Appliance Dishwasher, Disposal, Exhaust Fan, Microwave, Refrigerator, Stove, Washer, Washer/Dryer Stacked, Water Heater
Heat Source Electric
Exterior
Utilities Available Cable TV Available, Electric Available, Phone Available, Water Available
Amenities Available Elevator, Meeting Room, Basketball Courts, Cable, Convenience Store, Dog Park, Exercise Room, Fitness Center, Game Room, Party Room, Pool - Indoor, Pool - Outdoor, Security, Swimming Pool, Tennis Courts
Waterfront Y
Water Access Y
Roof Type Built-Up
Accessibility None
Garage N
Building
Story 1
Unit Features Hi-Rise 9+ Floors
Foundation Pilings
Sewer Public Sewer
Water Public
Architectural Style Contemporary
Level or Stories 1
Additional Building Above Grade, Below Grade
New Construction N
Schools
Elementary Schools Ocean City
Middle Schools Stephen Decatur
High Schools Stephen Decatur
School District Worcester County Public Schools
Others
Pets Allowed Y
HOA Fee Include Common Area Maintenance,Insurance,Management,Reserve Funds,Water,Cable TV,Custodial Services Maintenance,High Speed Internet,Pool(s)
Senior Community No
Tax ID 2410122058
Ownership Condominium
Security Features Desk in Lobby,Smoke Detector,Sprinkler System - Indoor,Surveillance Sys,24 hour security
Acceptable Financing Cash, Conventional
Horse Property N
Listing Terms Cash, Conventional
Financing Cash,Conventional
Special Listing Condition Standard
Pets Description Case by Case Basis


"My job is to find and attract mastery-based agents to the office, protect the culture, and make sure everyone is happy! "






