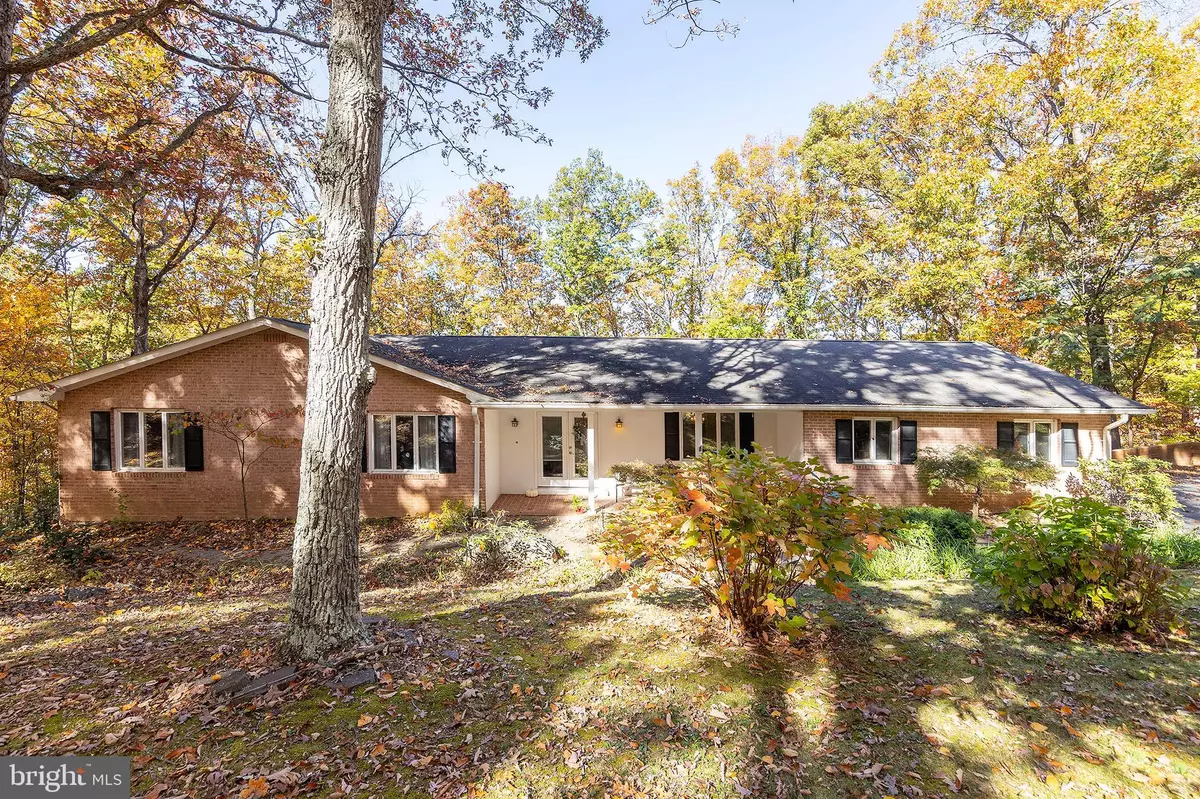
3 Beds
3 Baths
2,965 SqFt
3 Beds
3 Baths
2,965 SqFt
Key Details
Property Type Single Family Home
Sub Type Detached
Listing Status Active
Purchase Type For Sale
Square Footage 2,965 sqft
Price per Sqft $160
Subdivision Layside
MLS Listing ID VAFV2021766
Style Ranch/Rambler
Bedrooms 3
Full Baths 2
Half Baths 1
HOA Fees $600/ann
HOA Y/N Y
Abv Grd Liv Area 1,744
Originating Board BRIGHT
Year Built 1973
Annual Tax Amount $409,500
Tax Year 2023
Lot Size 3.000 Acres
Acres 3.0
Property Description
On the main level, you'll find a spacious kitchen and dining area, a living room, a formal dining room, a main-level laundry room, three bedrooms, and two bathrooms. The lower level features a large family room with a fireplace/woodstove, a bar area, a half bath, additional space that can be customized, and excellent storage options.
Imagine planning your 2025 paint colors before you move and making this wonderful space truly your own!
Location
State VA
County Frederick
Zoning RA
Rooms
Other Rooms Living Room, Dining Room, Primary Bedroom, Bedroom 2, Bedroom 3, Kitchen, Foyer, Laundry, Other, Recreation Room, Storage Room, Primary Bathroom, Full Bath, Half Bath
Basement Connecting Stairway, Outside Entrance, Rear Entrance, Full, Partially Finished, Walkout Level
Main Level Bedrooms 3
Interior
Interior Features Attic, Dining Area, Bathroom - Tub Shower, Built-Ins, Entry Level Bedroom, Floor Plan - Traditional, Kitchen - Country, Kitchen - Eat-In, Kitchen - Table Space, Recessed Lighting, Water Treat System, Wood Floors, Bar, Bathroom - Stall Shower, Carpet, Ceiling Fan(s), Combination Kitchen/Dining, Crown Moldings, Curved Staircase, Formal/Separate Dining Room, Pantry, Primary Bath(s), Stove - Wood, Upgraded Countertops, Wet/Dry Bar
Hot Water Electric
Heating Radiant, Central, Heat Pump - Gas BackUp, Programmable Thermostat, Wood Burn Stove
Cooling Central A/C
Flooring Solid Hardwood, Partially Carpeted
Fireplaces Number 1
Fireplaces Type Brick, Wood
Equipment Cooktop, Dishwasher, Dryer - Electric, Dryer - Front Loading, Exhaust Fan, Oven - Single, Oven - Wall, Refrigerator, Stainless Steel Appliances, Washer, Water Conditioner - Owned, Water Heater
Furnishings No
Fireplace Y
Window Features Casement,Screens
Appliance Cooktop, Dishwasher, Dryer - Electric, Dryer - Front Loading, Exhaust Fan, Oven - Single, Oven - Wall, Refrigerator, Stainless Steel Appliances, Washer, Water Conditioner - Owned, Water Heater
Heat Source Electric, Propane - Leased, Wood
Laundry Main Floor, Hookup
Exterior
Exterior Feature Deck(s), Patio(s), Porch(es)
Garage Garage - Side Entry, Garage Door Opener, Inside Access, Additional Storage Area
Garage Spaces 10.0
Fence Partially, Rear
Pool Fenced, Filtered, In Ground
Utilities Available Above Ground, Propane
Waterfront N
Water Access N
View Garden/Lawn, Limited, Trees/Woods
Roof Type Fiberglass
Street Surface Approved,Black Top,Access - On Grade,Access - Below Grade,Paved
Accessibility Level Entry - Main
Porch Deck(s), Patio(s), Porch(es)
Road Frontage HOA, Private
Attached Garage 2
Total Parking Spaces 10
Garage Y
Building
Lot Description Backs to Trees, Front Yard, Partly Wooded, Road Frontage, Rural, Sloping, Trees/Wooded, Landscaping, Rear Yard, SideYard(s)
Story 2
Foundation Block, Brick/Mortar
Sewer Septic Exists, Approved System, Gravity Sept Fld, Septic = # of BR
Water Well
Architectural Style Ranch/Rambler
Level or Stories 2
Additional Building Above Grade, Below Grade
Structure Type Dry Wall
New Construction N
Schools
School District Frederick County Public Schools
Others
Pets Allowed Y
HOA Fee Include Common Area Maintenance,Management,Road Maintenance
Senior Community No
Tax ID 51 10 2 9B
Ownership Fee Simple
SqFt Source Estimated
Security Features Main Entrance Lock,Monitored,Security System,Smoke Detector
Acceptable Financing Cash, Contract, Conventional, VA, FHA
Horse Property N
Listing Terms Cash, Contract, Conventional, VA, FHA
Financing Cash,Contract,Conventional,VA,FHA
Special Listing Condition Standard
Pets Description No Pet Restrictions


"My job is to find and attract mastery-based agents to the office, protect the culture, and make sure everyone is happy! "






