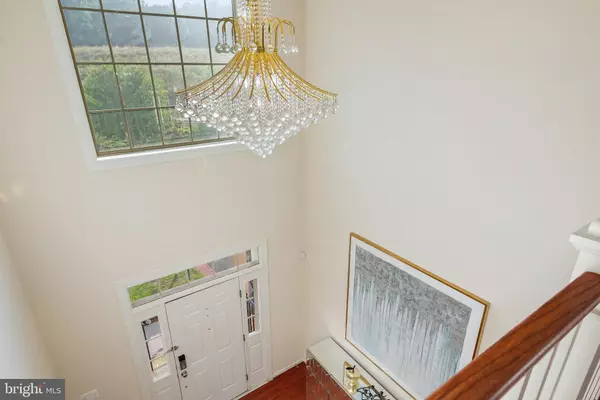
5 Beds
5 Baths
5,292 SqFt
5 Beds
5 Baths
5,292 SqFt
Key Details
Property Type Single Family Home
Sub Type Detached
Listing Status Pending
Purchase Type For Sale
Square Footage 5,292 sqft
Price per Sqft $188
Subdivision Landsdale
MLS Listing ID MDFR2055860
Style Colonial
Bedrooms 5
Full Baths 4
Half Baths 1
HOA Fees $110/mo
HOA Y/N Y
Abv Grd Liv Area 3,892
Originating Board BRIGHT
Year Built 2019
Annual Tax Amount $9,654
Tax Year 2024
Lot Size 10,858 Sqft
Acres 0.25
Property Description
Location
State MD
County Frederick
Zoning R
Rooms
Basement Fully Finished, Walkout Level, Windows, Improved, Outside Entrance
Interior
Interior Features Carpet, Ceiling Fan(s), Dining Area, Kitchen - Gourmet, Kitchen - Island, Kitchen - Table Space, Bathroom - Soaking Tub, Sprinkler System, Upgraded Countertops, Wood Floors, Floor Plan - Open, Formal/Separate Dining Room
Hot Water Natural Gas
Heating Forced Air
Cooling Central A/C
Flooring Ceramic Tile, Carpet, Wood
Inclusions Solar equipment, Steel Patio Gazebo
Equipment Cooktop, Dishwasher, Disposal, Dryer - Electric, Oven - Self Cleaning, Stainless Steel Appliances, Washer
Fireplace N
Appliance Cooktop, Dishwasher, Disposal, Dryer - Electric, Oven - Self Cleaning, Stainless Steel Appliances, Washer
Heat Source Natural Gas
Laundry Upper Floor
Exterior
Exterior Feature Balcony, Brick, Patio(s), Porch(es), Deck(s)
Garage Garage Door Opener, Garage - Front Entry, Oversized
Garage Spaces 2.0
Amenities Available Community Center, Pool - Outdoor, Tot Lots/Playground
Waterfront N
Water Access N
Accessibility None
Porch Balcony, Brick, Patio(s), Porch(es), Deck(s)
Attached Garage 2
Total Parking Spaces 2
Garage Y
Building
Story 3
Foundation Slab, Concrete Perimeter
Sewer Public Sewer
Water Public
Architectural Style Colonial
Level or Stories 3
Additional Building Above Grade, Below Grade
New Construction N
Schools
High Schools Linganore
School District Frederick County Public Schools
Others
Pets Allowed Y
Senior Community No
Tax ID 1109595356
Ownership Fee Simple
SqFt Source Assessor
Security Features Sprinkler System - Indoor
Acceptable Financing Cash, Conventional, FHA, USDA, VA
Listing Terms Cash, Conventional, FHA, USDA, VA
Financing Cash,Conventional,FHA,USDA,VA
Special Listing Condition Standard
Pets Description No Pet Restrictions


"My job is to find and attract mastery-based agents to the office, protect the culture, and make sure everyone is happy! "






