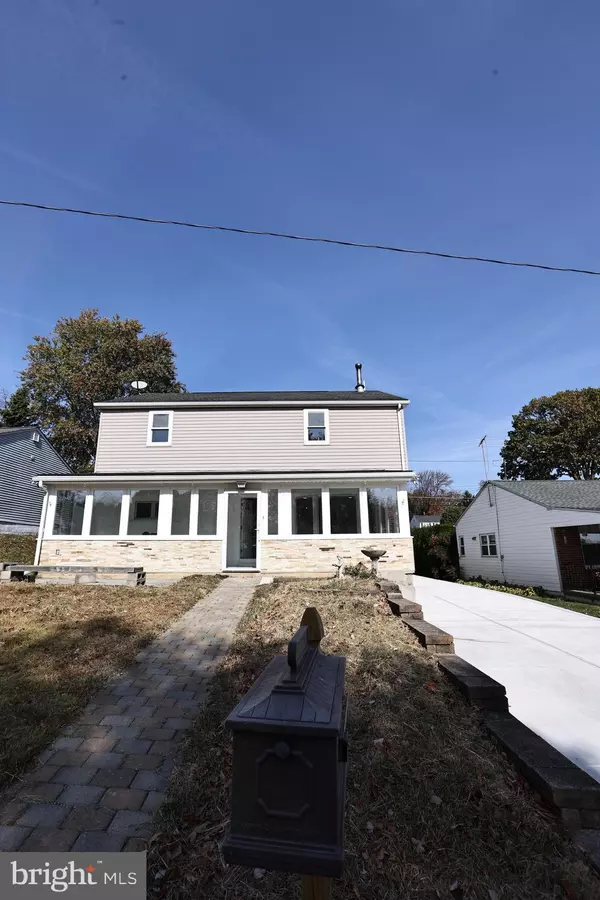
4 Beds
4 Baths
2,565 SqFt
4 Beds
4 Baths
2,565 SqFt
Key Details
Property Type Single Family Home
Sub Type Detached
Listing Status Pending
Purchase Type For Sale
Square Footage 2,565 sqft
Price per Sqft $220
Subdivision Somerton
MLS Listing ID PAPH2414854
Style Other
Bedrooms 4
Full Baths 4
HOA Y/N N
Abv Grd Liv Area 2,565
Originating Board BRIGHT
Year Built 1967
Annual Tax Amount $5,845
Tax Year 2024
Lot Size 6,875 Sqft
Acres 0.16
Lot Dimensions 55.00 x 125.00
Property Description
The kitchen is truly a highlight, featuring a waterfall island, dual sinks, cocktail bar. countertop stove range hood, and built-in oven/microwave combo, complemented by stainless steel appliances. The first floor includes a spacious bedroom suite with a full bath.
Upstairs, you'll find two additional bedroom suites, each with its own full bath. The master bath is a luxurious retreat with a standalone soaking tub and a walk-in shower. Additional amenities include attic storage and dual-zone climate control. The property is enhanced by a newly paved concrete driveway and back patio, perfect for outdoor entertaining.
Listing agent has ownership interest.
Location
State PA
County Philadelphia
Area 19116 (19116)
Zoning RSD3
Rooms
Main Level Bedrooms 1
Interior
Interior Features Bathroom - Soaking Tub, Attic, Attic/House Fan, Bathroom - Walk-In Shower, Crown Moldings, Entry Level Bedroom, Floor Plan - Open, Kitchen - Island, Recessed Lighting
Hot Water Electric
Cooling Central A/C
Equipment Refrigerator, Built-In Microwave, Built-In Range, Cooktop, Dishwasher, Exhaust Fan, Oven - Single
Fireplace N
Appliance Refrigerator, Built-In Microwave, Built-In Range, Cooktop, Dishwasher, Exhaust Fan, Oven - Single
Heat Source Natural Gas
Exterior
Garage Spaces 4.0
Waterfront N
Water Access N
Accessibility None
Total Parking Spaces 4
Garage N
Building
Story 2
Foundation Block, Crawl Space
Sewer Public Sewer
Water Public
Architectural Style Other
Level or Stories 2
Additional Building Above Grade, Below Grade
New Construction N
Schools
School District Philadelphia City
Others
Senior Community No
Tax ID 583023400
Ownership Fee Simple
SqFt Source Assessor
Special Listing Condition Standard


"My job is to find and attract mastery-based agents to the office, protect the culture, and make sure everyone is happy! "






