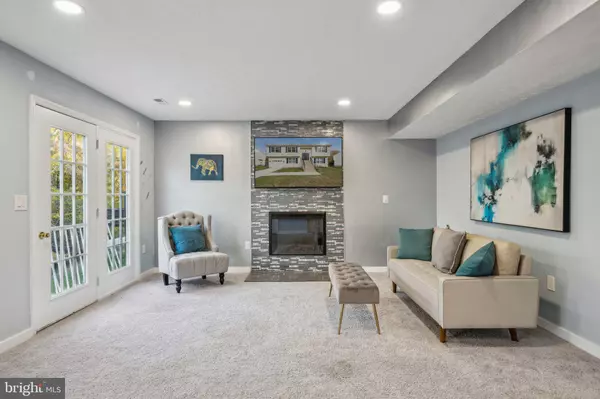
5 Beds
3 Baths
2,678 SqFt
5 Beds
3 Baths
2,678 SqFt
Key Details
Property Type Single Family Home
Sub Type Detached
Listing Status Under Contract
Purchase Type For Sale
Square Footage 2,678 sqft
Price per Sqft $149
Subdivision Strawberry Hills
MLS Listing ID MDCH2036542
Style Split Foyer
Bedrooms 5
Full Baths 3
HOA Fees $385/ann
HOA Y/N Y
Abv Grd Liv Area 1,590
Originating Board BRIGHT
Year Built 2004
Annual Tax Amount $4,961
Tax Year 2024
Lot Size 10,000 Sqft
Acres 0.23
Property Description
This home has been meticulously updated from top to bottom. As you enter you are immediately greeted by beautiful floors, fresh paint, recessed lighting, and warm natural sunlight from the numerous windows all around the home. This home provides all of the elegance and updates similar to what you may see on one of those home design shows. You are sure to fall in love when you see it! As you walk up to the main level into your own beautiful gourmet kitchen, complete with high quality quartz counters, hardwood floors, stainless steel appliances....wow! What is not to love so far? Off of the kitchen is another large space which can act as your dining room space or a sitting area. You can also easily access your large backyard space from here. Your lawn provides the perfect space to relax or entertain. Another nice feature is the main level 3 spacious bedrooms and 2 baths. Heading to the lower level the renovations continue, there are 2 more bedrooms and 1 gorgeously updated bath, as well as a large entertainment room with a stunning fireplace. The stylish cosmetic renovations are apparent all through the home. In addition to all of the wonderful updates in the home is the wonderful location. Located near many grocery stores, restaurants, fast food options and the Ruth B. Swann Memorial Park. This park borders the historic Pomonkey Creek and the Potomac River. Large open areas for soccer and baseball, to picknicking, bird watching, and the mile long foot trail. The subdivisions locale also provides an easy commute to multiple military installations, the National Harbor, MGM Resort and Casino, Washington D.C. and Northern Virginia. This home provides everything and more you could want from your next home. Come see it for yourself today, before it's gone!
Location
State MD
County Charles
Zoning RM
Interior
Interior Features Ceiling Fan(s), Attic, Walk-in Closet(s), Window Treatments
Hot Water Natural Gas
Heating Hot Water
Cooling Ceiling Fan(s)
Flooring Hardwood
Fireplaces Number 1
Inclusions Ceiling Fan, Clothes Dryer, Clothes Washer, Dishwasher, Disposer, Garage Opener, Refrigerator Ice Maker in Refrigerator, Satelite Dish, Stove/Range (Stove with Oven Underneath) Window Treatments/Blinds, Curtain Rods, Light Fixtures
Equipment Dishwasher, Disposal, Washer, Dryer, Refrigerator, Icemaker, Oven/Range - Gas
Fireplace Y
Appliance Dishwasher, Disposal, Washer, Dryer, Refrigerator, Icemaker, Oven/Range - Gas
Heat Source Natural Gas
Laundry Has Laundry
Exterior
Garage Garage Door Opener
Garage Spaces 2.0
Waterfront N
Water Access N
View Trees/Woods
Accessibility None
Attached Garage 1
Total Parking Spaces 2
Garage Y
Building
Lot Description Backs to Trees
Story 1
Foundation Other
Sewer Public Sewer
Water Public
Architectural Style Split Foyer
Level or Stories 1
Additional Building Above Grade, Below Grade
New Construction N
Schools
Elementary Schools J. C. Parks
Middle Schools Matthew Henson
High Schools Henry E. Lackey
School District Charles County Public Schools
Others
Senior Community No
Tax ID 0907061617
Ownership Fee Simple
SqFt Source Assessor
Acceptable Financing Cash, FHA, FHVA, USDA, Conventional, VA
Listing Terms Cash, FHA, FHVA, USDA, Conventional, VA
Financing Cash,FHA,FHVA,USDA,Conventional,VA
Special Listing Condition Standard


"My job is to find and attract mastery-based agents to the office, protect the culture, and make sure everyone is happy! "






