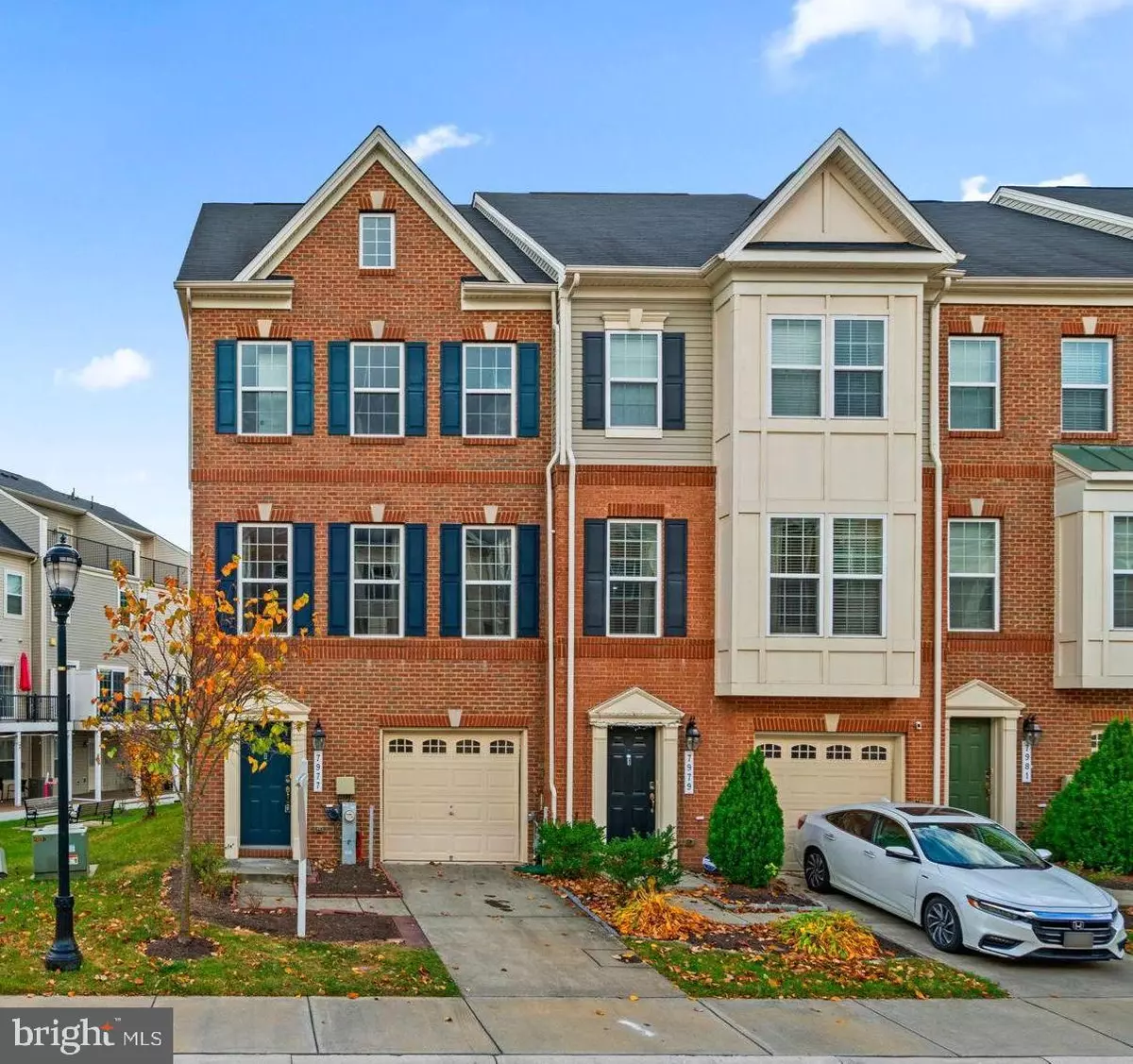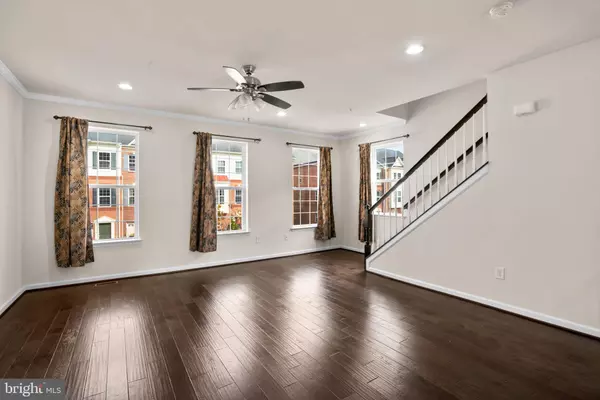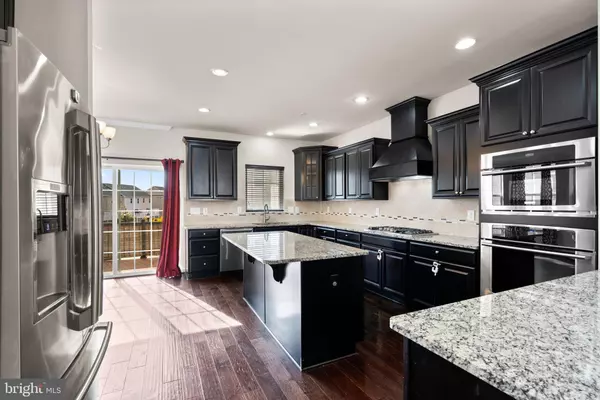
3 Beds
4 Baths
2,251 SqFt
3 Beds
4 Baths
2,251 SqFt
Key Details
Property Type Townhouse
Sub Type End of Row/Townhouse
Listing Status Active
Purchase Type For Rent
Square Footage 2,251 sqft
Subdivision Blue Stream
MLS Listing ID MDHW2046452
Style Colonial
Bedrooms 3
Full Baths 2
Half Baths 2
Abv Grd Liv Area 2,251
Originating Board BRIGHT
Year Built 2017
Lot Size 1,519 Sqft
Acres 0.03
Property Description
Location
State MD
County Howard
Zoning RES
Rooms
Basement Daylight, Full, Fully Finished
Interior
Interior Features Carpet, Dining Area, Family Room Off Kitchen, Floor Plan - Open, Kitchen - Gourmet, Primary Bath(s), Recessed Lighting
Hot Water Natural Gas
Heating Forced Air
Cooling Central A/C
Flooring Carpet, Engineered Wood
Equipment Built-In Microwave, Oven - Single, Washer, Dishwasher, Disposal, Dryer, Icemaker, Oven - Wall, Range Hood, Refrigerator, Stove, Water Heater
Fireplace N
Appliance Built-In Microwave, Oven - Single, Washer, Dishwasher, Disposal, Dryer, Icemaker, Oven - Wall, Range Hood, Refrigerator, Stove, Water Heater
Heat Source Central, Natural Gas
Laundry Upper Floor
Exterior
Garage Garage - Front Entry, Inside Access
Garage Spaces 3.0
Waterfront N
Water Access N
Accessibility None
Attached Garage 1
Total Parking Spaces 3
Garage Y
Building
Story 3
Foundation Other
Sewer Public Septic
Water Public
Architectural Style Colonial
Level or Stories 3
Additional Building Above Grade, Below Grade
New Construction N
Schools
School District Howard County Public School System
Others
Pets Allowed Y
Senior Community No
Tax ID 1401598120
Ownership Other
SqFt Source Assessor
Pets Description Case by Case Basis


"My job is to find and attract mastery-based agents to the office, protect the culture, and make sure everyone is happy! "






