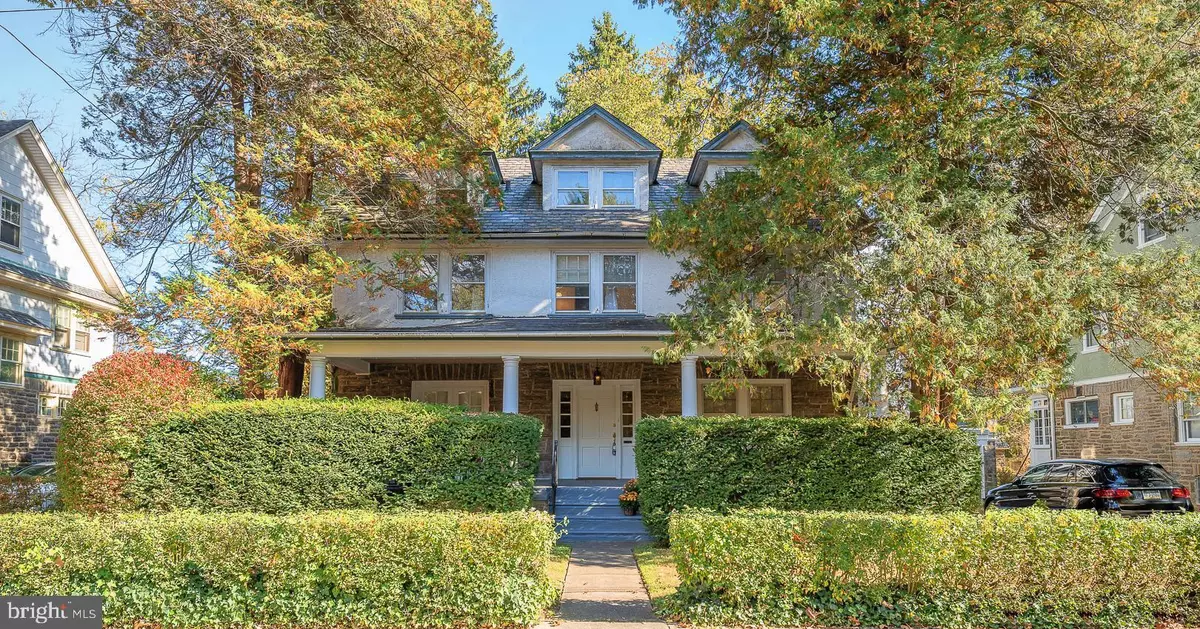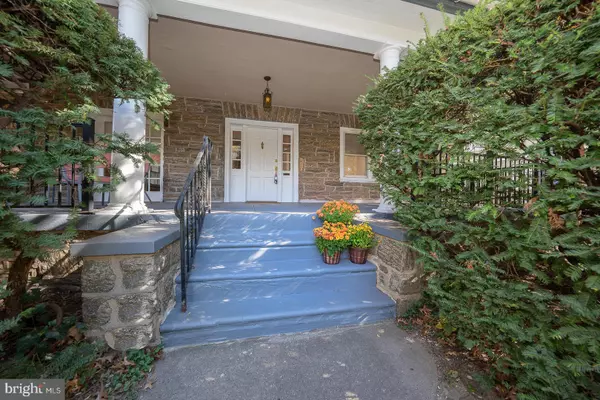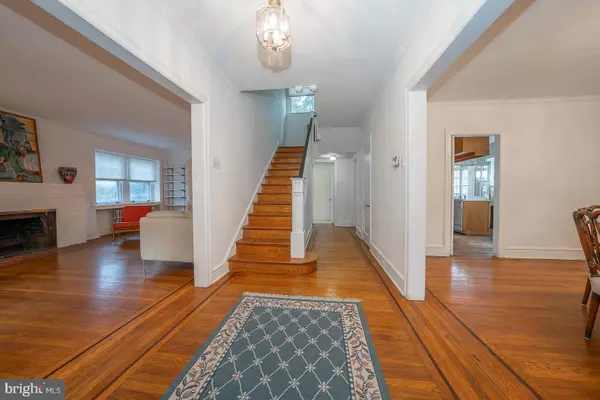
5 Beds
5 Baths
2,765 SqFt
5 Beds
5 Baths
2,765 SqFt
Key Details
Property Type Single Family Home
Sub Type Detached
Listing Status Active
Purchase Type For Sale
Square Footage 2,765 sqft
Price per Sqft $173
Subdivision Elkins Park
MLS Listing ID PAMC2121762
Style Colonial
Bedrooms 5
Full Baths 3
Half Baths 2
HOA Y/N N
Abv Grd Liv Area 2,765
Originating Board BRIGHT
Year Built 1925
Annual Tax Amount $12,212
Tax Year 2023
Lot Size 7,450 Sqft
Acres 0.17
Lot Dimensions 70.00 x 0.00
Property Description
Second floor features three bedrooms. Spacious Primary Bedroom with ensuite bathroom , tub/shower and walk in closet. Additional hall bathroom with tub/shower. Two additional bedrooms are also spacious with ample closet space. The third floor features two more bedrooms with pitched ceilings. One of the bedrooms is currently being used for storage. Additionally there is a hall bathroom with a footed tub. Full unfinished basement with high ceilings. Rear yard with mature plantings/trees provides shade and privacy to create the perfect place to call home. Don't miss the 2 Car detached garage! This home is a commuter's dream! One block to the Elkins Park train station or just a few blocks to the Melrose Park Station. Stroll over to the shops of Elkins Park adjacent to the train. Come see what Elkins Park has to offer! Quick access to Center City by train or car with multiple stations nearby. Easy access to 309, 476 and Turnpike. Abington Jefferson, Jefferson Einstein Hospital, Salus University, Arcadia University, Fox Chase and Jeanes Hospital close by. Additionally there are plenty of parks, playgrounds and libraries nearby.
Location
State PA
County Montgomery
Area Cheltenham Twp (10631)
Zoning RESIDENTIAL
Rooms
Other Rooms Living Room, Dining Room, Bedroom 2, Bedroom 3, Bedroom 4, Bedroom 5, Kitchen, Bedroom 1, Mud Room, Bathroom 1, Bathroom 2, Bathroom 3, Bonus Room, Half Bath
Basement Unfinished
Interior
Interior Features Attic/House Fan, Bathroom - Tub Shower, Bathroom - Walk-In Shower, Built-Ins, Formal/Separate Dining Room, Kitchen - Eat-In, Walk-in Closet(s), Window Treatments, Wood Floors
Hot Water Natural Gas
Heating Hot Water
Cooling Window Unit(s)
Fireplaces Number 1
Fireplaces Type Wood
Equipment Dishwasher, Dryer, Oven/Range - Electric, Range Hood, Refrigerator, Stainless Steel Appliances, Washer
Furnishings No
Fireplace Y
Appliance Dishwasher, Dryer, Oven/Range - Electric, Range Hood, Refrigerator, Stainless Steel Appliances, Washer
Heat Source Natural Gas
Laundry Basement
Exterior
Exterior Feature Porch(es)
Garage Additional Storage Area, Garage - Front Entry
Garage Spaces 2.0
Fence Other
Utilities Available Phone Available, Sewer Available, Water Available, Electric Available, Natural Gas Available
Waterfront N
Water Access N
Accessibility Other Bath Mod
Porch Porch(es)
Road Frontage Public, Boro/Township
Total Parking Spaces 2
Garage Y
Building
Story 4
Foundation Other
Sewer Public Sewer
Water Public
Architectural Style Colonial
Level or Stories 4
Additional Building Above Grade, Below Grade
New Construction N
Schools
Elementary Schools Myers
Middle Schools Cedarbrook
High Schools Cheltenham
School District Cheltenham
Others
Pets Allowed Y
Senior Community No
Tax ID 31-00-19792-004
Ownership Fee Simple
SqFt Source Assessor
Acceptable Financing Cash, FHA, Conventional
Horse Property N
Listing Terms Cash, FHA, Conventional
Financing Cash,FHA,Conventional
Special Listing Condition Standard
Pets Description No Pet Restrictions


"My job is to find and attract mastery-based agents to the office, protect the culture, and make sure everyone is happy! "






