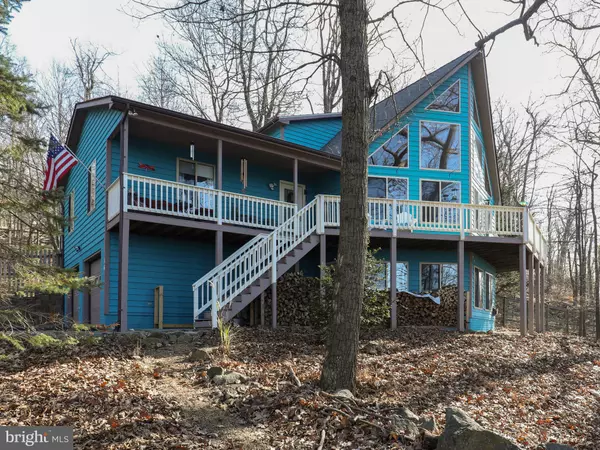
3 Beds
2 Baths
2,581 SqFt
3 Beds
2 Baths
2,581 SqFt
Key Details
Property Type Single Family Home
Sub Type Detached
Listing Status Under Contract
Purchase Type For Sale
Square Footage 2,581 sqft
Price per Sqft $209
Subdivision High Knob
MLS Listing ID VAWR2009556
Style Chalet
Bedrooms 3
Full Baths 2
HOA Fees $895/ann
HOA Y/N Y
Abv Grd Liv Area 1,864
Originating Board BRIGHT
Year Built 1999
Annual Tax Amount $2,665
Tax Year 2023
Lot Size 1.029 Acres
Acres 1.03
Property Description
As You step inside, you'll be greeted by the warm and inviting Foyer, and into the Living Room, where you can take in all the Mountainous views, and cozy up by the wood-burning Fireplace. There are beautiful Hardwoods throughout this Home, and it's been freshly painted throughout. In the Kitchen you'll find Granite Countertops, Stainless Steel Appliances, loads of cabinetry, a Kitchen Island, and the Pantry with shelving. There's a separate Dining Room off the Kitchen, which will also lead you back into the open Living Room. On the Main Level you'll find 2 Spacious Bedrooms, and one of the Bedrooms features a Murphy Bed. There's a Full Bath down the Hall with a beautiful Picture Window. Upstairs you'll find Your Primary Suite with vaulted ceilings, and a Walk-In Closet with custom shelving and draws. Attached to the Primary Suite is a newly remodeled Primary Bath with a walk-in tile shower, skylight, an updated vanity with quartz countertops, and new tile flooring. On the bottom level you'll find the walk-out partially finished Basement, which features a gas wood stove and additional Family Room. The Basement also hosts the Laundry Room, and unfinished area for plenty of storage. The Two-Car side entry Garage can also be accessed from the Basement. Step outback and into the fully fenced in Backyard, which also has a deck & paver patio, and tons of yard space!
Pack your suitcase as that's all you'll need! This property can come fully furnished as you see it in the photos. If you'd prefer to bring your own furniture owner will remove furnishings from property.
This Property is only 10 minutes from I-66, less than 45 minutes from Northern VA, and 15 minutes from Warren Memorial Hospital & local Dining & Shops. Schedule your tour of 16 Chestnut Trail today!
Location
State VA
County Warren
Zoning R
Rooms
Other Rooms Living Room, Dining Room, Primary Bedroom, Bedroom 2, Bedroom 3, Kitchen, Family Room, Basement, Foyer, Laundry, Bathroom 2, Primary Bathroom
Basement Daylight, Partial, Full, Partially Finished
Main Level Bedrooms 2
Interior
Interior Features Carpet, Ceiling Fan(s), Dining Area, Entry Level Bedroom, Floor Plan - Open, Kitchen - Island, Pantry, Primary Bath(s), Skylight(s), Bathroom - Tub Shower, Upgraded Countertops, Walk-in Closet(s), Window Treatments, Wood Floors, Stove - Wood, Other
Hot Water Electric
Heating Central
Cooling Central A/C, Heat Pump(s)
Flooring Carpet, Hardwood, Tile/Brick
Equipment Built-In Microwave, Dishwasher, Disposal, Dryer, Energy Efficient Appliances, Oven/Range - Electric, Refrigerator, Stainless Steel Appliances, Washer, Water Heater
Furnishings Yes
Window Features Skylights,Sliding,Transom
Appliance Built-In Microwave, Dishwasher, Disposal, Dryer, Energy Efficient Appliances, Oven/Range - Electric, Refrigerator, Stainless Steel Appliances, Washer, Water Heater
Heat Source Electric
Laundry Basement, Dryer In Unit, Washer In Unit, Has Laundry
Exterior
Exterior Feature Balconies- Multiple, Deck(s), Patio(s), Wrap Around
Garage Basement Garage, Built In, Garage - Side Entry, Inside Access
Garage Spaces 2.0
Fence Rear, Fully
Utilities Available Above Ground
Water Access N
View Mountain
Roof Type Architectural Shingle
Street Surface Paved
Accessibility None
Porch Balconies- Multiple, Deck(s), Patio(s), Wrap Around
Road Frontage Road Maintenance Agreement, Private
Attached Garage 2
Total Parking Spaces 2
Garage Y
Building
Lot Description Backs to Trees, Rear Yard, Corner, Partly Wooded, Road Frontage
Story 3
Foundation Brick/Mortar
Sewer Community Septic Tank
Water Community, Well-Shared
Architectural Style Chalet
Level or Stories 3
Additional Building Above Grade, Below Grade
Structure Type 2 Story Ceilings,9'+ Ceilings,Dry Wall,Vaulted Ceilings
New Construction N
Schools
Middle Schools Warren County
High Schools Warren County
School District Warren County Public Schools
Others
HOA Fee Include Common Area Maintenance,Recreation Facility,Road Maintenance,Security Gate
Senior Community No
Tax ID 31B1 8 V 14
Ownership Fee Simple
SqFt Source Assessor
Security Features Security Gate,Smoke Detector
Acceptable Financing Cash, Conventional, FHA, USDA, VA
Horse Property N
Listing Terms Cash, Conventional, FHA, USDA, VA
Financing Cash,Conventional,FHA,USDA,VA
Special Listing Condition Standard


"My job is to find and attract mastery-based agents to the office, protect the culture, and make sure everyone is happy! "






