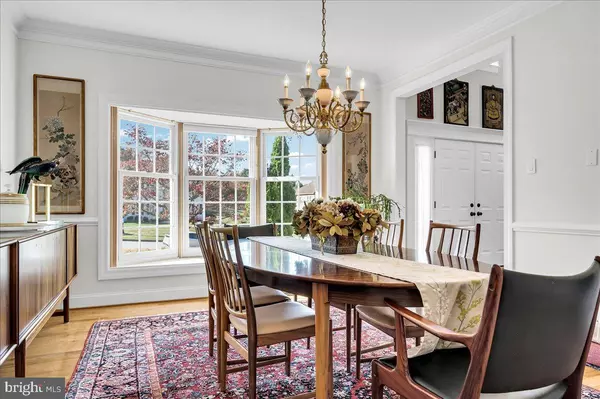
4 Beds
3 Baths
2,958 SqFt
4 Beds
3 Baths
2,958 SqFt
Key Details
Property Type Single Family Home
Sub Type Detached
Listing Status Pending
Purchase Type For Sale
Square Footage 2,958 sqft
Price per Sqft $287
Subdivision Thornbury Hunt
MLS Listing ID PADE2079038
Style Colonial
Bedrooms 4
Full Baths 2
Half Baths 1
HOA Fees $500/ann
HOA Y/N Y
Abv Grd Liv Area 2,958
Originating Board BRIGHT
Year Built 1991
Annual Tax Amount $6,971
Tax Year 2024
Lot Size 0.390 Acres
Acres 0.39
Property Description
Location
State PA
County Delaware
Area Thornbury Twp (10444)
Zoning R10
Rooms
Other Rooms Living Room, Dining Room, Primary Bedroom, Bedroom 2, Bedroom 3, Bedroom 4, Kitchen, Family Room, Breakfast Room, Laundry, Office
Basement Unfinished
Interior
Hot Water Electric
Heating Forced Air
Cooling Central A/C
Flooring Ceramic Tile, Hardwood, Marble
Fireplaces Number 2
Fireplaces Type Gas/Propane
Inclusions Washer/dryer as-is. Kitchen appliances as-is. Central Vac as-is. Security system as-is
Fireplace Y
Window Features Replacement
Heat Source Natural Gas
Exterior
Exterior Feature Patio(s), Porch(es), Brick
Garage Garage - Side Entry
Garage Spaces 9.0
Waterfront N
Water Access N
View Pond, Trees/Woods
Roof Type Architectural Shingle
Accessibility None
Porch Patio(s), Porch(es), Brick
Attached Garage 2
Total Parking Spaces 9
Garage Y
Building
Lot Description Partly Wooded
Story 2
Foundation Block
Sewer Public Sewer
Water Public
Architectural Style Colonial
Level or Stories 2
Additional Building Above Grade, Below Grade
New Construction N
Schools
School District West Chester Area
Others
Senior Community No
Tax ID 44-00-00045-59
Ownership Fee Simple
SqFt Source Estimated
Special Listing Condition Standard


"My job is to find and attract mastery-based agents to the office, protect the culture, and make sure everyone is happy! "






