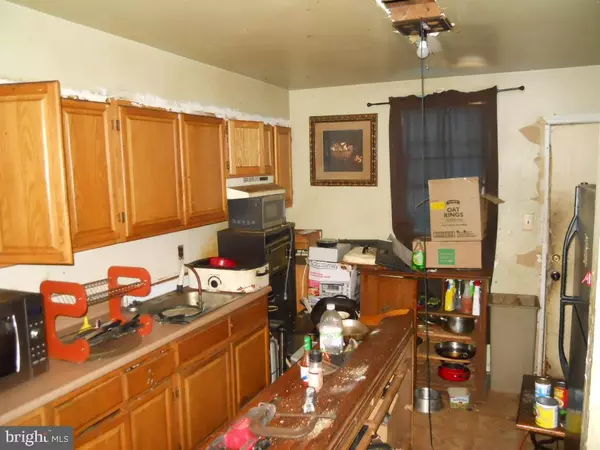
3 Beds
1 Bath
1,107 SqFt
3 Beds
1 Bath
1,107 SqFt
Key Details
Property Type Townhouse
Sub Type End of Row/Townhouse
Listing Status Active
Purchase Type For Sale
Square Footage 1,107 sqft
Price per Sqft $54
Subdivision West Philadelphia
MLS Listing ID PAPH2416876
Style Traditional
Bedrooms 3
Full Baths 1
HOA Y/N N
Abv Grd Liv Area 1,107
Originating Board BRIGHT
Year Built 1925
Tax Year 2024
Lot Size 812 Sqft
Acres 0.02
Lot Dimensions 15.00 x 53.00
Property Description
Location
State PA
County Philadelphia
Area 19143 (19143)
Zoning RSA5
Direction Northeast
Rooms
Other Rooms Living Room, Dining Room, Bedroom 2, Bedroom 3, Kitchen, Bedroom 1, Bathroom 1
Basement Full
Interior
Hot Water None
Heating None
Cooling None
Furnishings No
Fireplace N
Heat Source Other
Exterior
Fence Rear
Waterfront N
Water Access N
View City, Street
Roof Type Flat
Street Surface Paved
Accessibility None
Road Frontage Public
Garage N
Building
Lot Description Level
Story 2
Foundation Stone
Sewer Public Sewer
Water Public
Architectural Style Traditional
Level or Stories 2
Additional Building Above Grade, Below Grade
Structure Type Plaster Walls
New Construction N
Schools
School District Philadelphia City
Others
Pets Allowed Y
Senior Community No
Tax ID 401023501
Ownership Fee Simple
SqFt Source Assessor
Acceptable Financing Cash, Conventional
Listing Terms Cash, Conventional
Financing Cash,Conventional
Special Listing Condition Standard
Pets Description No Pet Restrictions


"My job is to find and attract mastery-based agents to the office, protect the culture, and make sure everyone is happy! "






