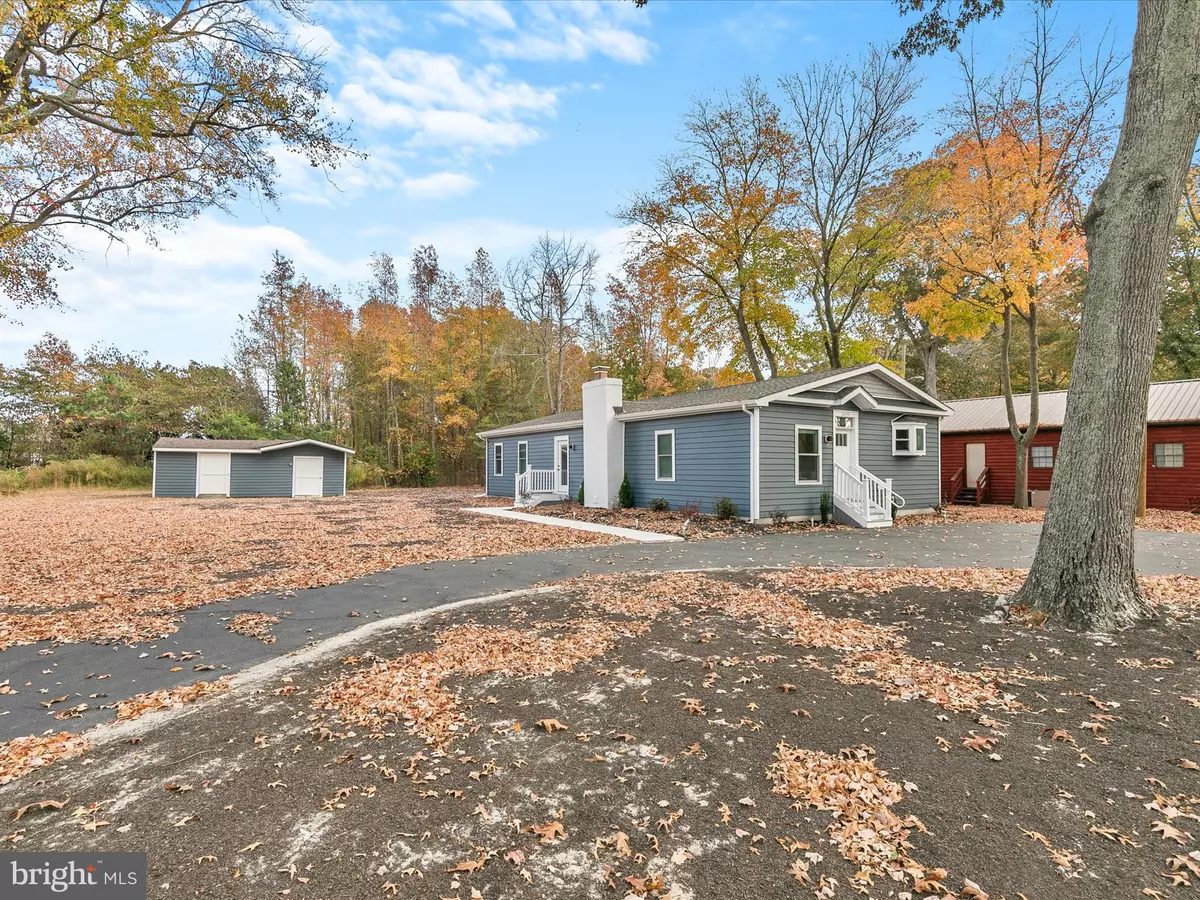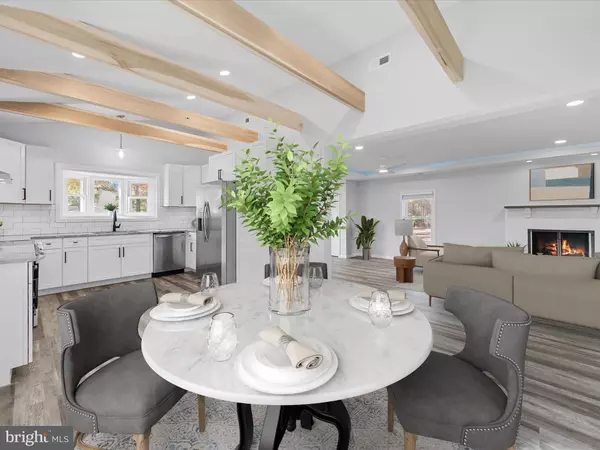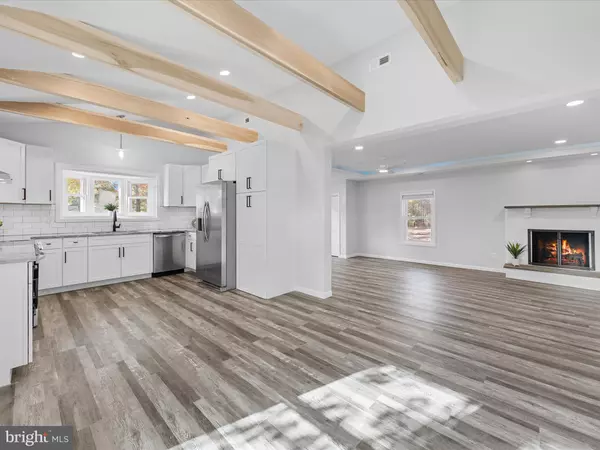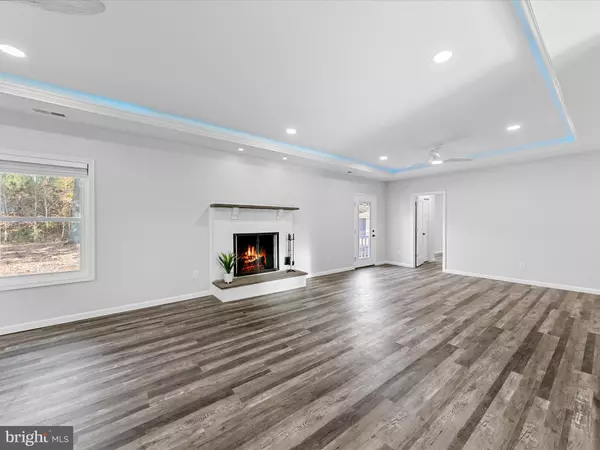
3 Beds
2 Baths
1,686 SqFt
3 Beds
2 Baths
1,686 SqFt
Key Details
Property Type Single Family Home
Sub Type Detached
Listing Status Active
Purchase Type For Sale
Square Footage 1,686 sqft
Price per Sqft $326
Subdivision None Available
MLS Listing ID DESU2073766
Style Ranch/Rambler,Coastal,Contemporary
Bedrooms 3
Full Baths 2
HOA Y/N N
Abv Grd Liv Area 1,686
Originating Board BRIGHT
Year Built 2024
Lot Size 0.510 Acres
Acres 0.51
Lot Dimensions 112.00 x 200.00
Property Description
Step up to the open-concept kitchen and dining area that blend seamlessly with this inviting living space. A rustic wood beamed ceiling beautifully complements the exquisite marble countertops and stainless-steel appliances, creating an ideal spot for culinary creativity and casual dining alike.
The primary bedroom offers a serene, private retreat, highlighted by soft lighting within a tray ceiling and a sleek, modern ceiling fan—all controlled effortlessly by remote. A refined en suite bath with a modern tiled shower and heated mirrors completes this sanctuary, adding a touch of luxury and tranquility to the primary suite.
Two additional bedrooms offer generous space for family or guests, with a stylishly finished hall bath completing the main floor. The hall closet conveniently houses a laundry area with new appliances, you’ll also find a programmable Nest thermostat, bringing both ease and energy efficiency to daily routines. Custom window blinds throughout the home add privacy and a polished touch.
Nestled on a spacious lot surrounded by mature trees, and lovely landscaping this home offers tranquility and a natural connection to its peaceful surroundings. The original 28x12 shed has been carefully restored, adding both charm and practicality to the property. A sweeping 180-ft circular driveway with a spacious parking pad provides ample off-street parking and ensures easy access to the road, creating a convenient and inviting approach to the property.
Don’t miss the opportunity to experience this unique blend of classic and contemporary—schedule your showing today and imagine life in this stunning new Homestead!
Location
State DE
County Sussex
Area Indian River Hundred (31008)
Zoning GR
Rooms
Other Rooms Living Room, Dining Room, Primary Bedroom, Bedroom 2, Bedroom 3, Kitchen
Main Level Bedrooms 3
Interior
Interior Features Breakfast Area, Ceiling Fan(s), Dining Area, Combination Kitchen/Dining, Entry Level Bedroom, Exposed Beams, Family Room Off Kitchen, Floor Plan - Open, Kitchen - Eat-In, Primary Bath(s), Recessed Lighting, Bathroom - Stall Shower, Bathroom - Tub Shower, Upgraded Countertops, Window Treatments
Hot Water Electric
Heating Central, Heat Pump(s), Programmable Thermostat
Cooling Ceiling Fan(s), Central A/C, Heat Pump(s), Programmable Thermostat
Flooring Luxury Vinyl Plank
Fireplaces Number 1
Fireplaces Type Brick, Mantel(s), Wood
Equipment Built-In Microwave, Built-In Range, Energy Efficient Appliances, Dishwasher, Dryer, Icemaker, Freezer, Oven/Range - Electric, Range Hood, Refrigerator, Stainless Steel Appliances, Washer, Washer - Front Loading, Water Dispenser, Water Heater
Fireplace Y
Window Features Double Pane,Bay/Bow,Double Hung,Energy Efficient,Screens,Vinyl Clad
Appliance Built-In Microwave, Built-In Range, Energy Efficient Appliances, Dishwasher, Dryer, Icemaker, Freezer, Oven/Range - Electric, Range Hood, Refrigerator, Stainless Steel Appliances, Washer, Washer - Front Loading, Water Dispenser, Water Heater
Heat Source Electric
Laundry Dryer In Unit, Main Floor, Washer In Unit
Exterior
Exterior Feature Deck(s)
Fence Chain Link, Partially, Rear
Waterfront N
Water Access N
View Garden/Lawn, Trees/Woods
Roof Type Architectural Shingle,Pitched
Accessibility Other
Porch Deck(s)
Garage N
Building
Lot Description Front Yard, Landscaping, Level, Rear Yard, SideYard(s), Trees/Wooded
Story 1
Foundation Crawl Space, Concrete Perimeter
Sewer Public Sewer
Water Well
Architectural Style Ranch/Rambler, Coastal, Contemporary
Level or Stories 1
Additional Building Above Grade, Below Grade
Structure Type Dry Wall,Tray Ceilings
New Construction Y
Schools
Elementary Schools Long Neck
Middle Schools Millsboro
High Schools Sussex Central
School District Indian River
Others
Senior Community No
Tax ID 234-23.00-165.00
Ownership Fee Simple
SqFt Source Assessor
Security Features Carbon Monoxide Detector(s),Main Entrance Lock,Smoke Detector
Acceptable Financing Cash, Other
Listing Terms Cash, Other
Financing Cash,Other
Special Listing Condition Standard


"My job is to find and attract mastery-based agents to the office, protect the culture, and make sure everyone is happy! "






