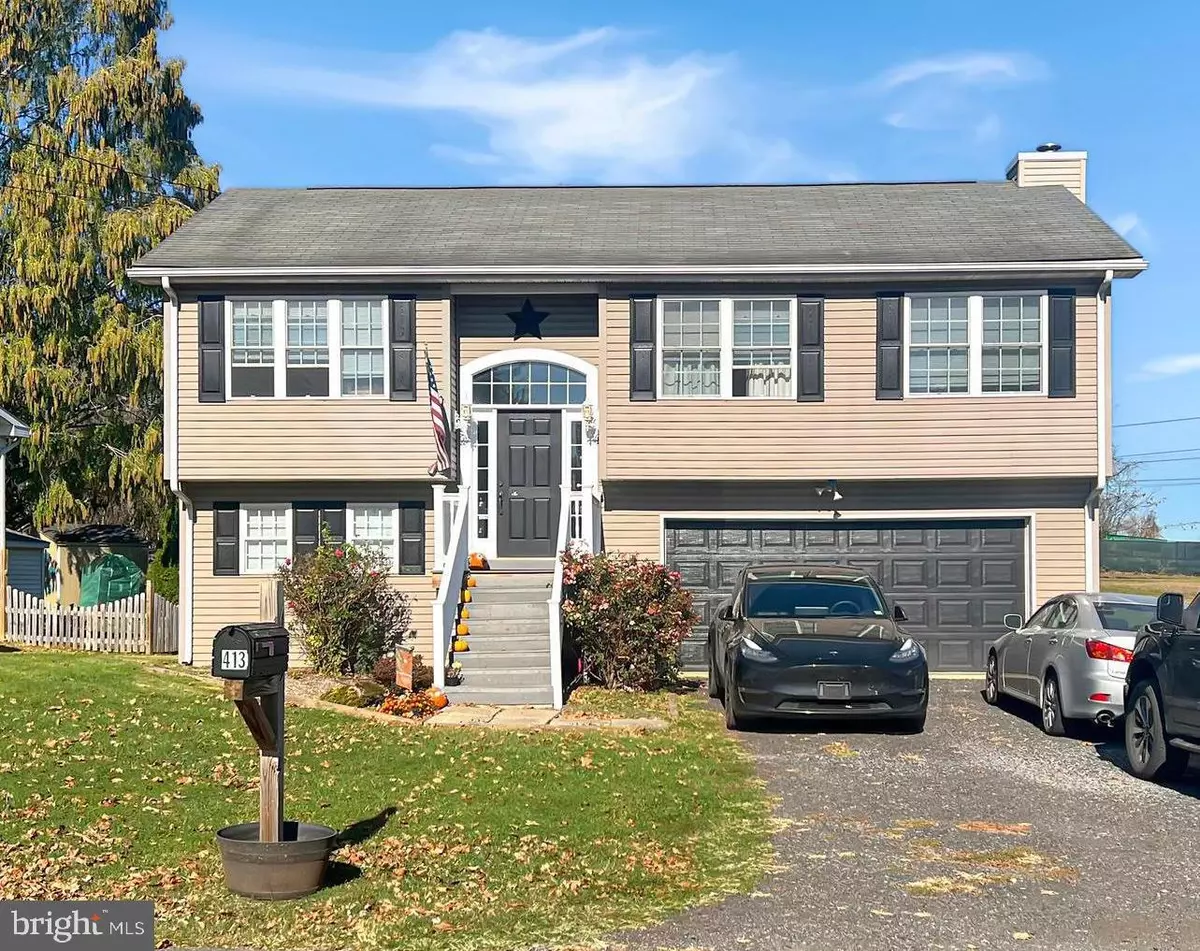
3 Beds
3 Baths
1,498 SqFt
3 Beds
3 Baths
1,498 SqFt
Key Details
Property Type Single Family Home
Sub Type Detached
Listing Status Active
Purchase Type For Sale
Square Footage 1,498 sqft
Price per Sqft $226
Subdivision None Available
MLS Listing ID WVJF2014634
Style Split Level
Bedrooms 3
Full Baths 2
Half Baths 1
HOA Y/N N
Abv Grd Liv Area 1,048
Originating Board BRIGHT
Year Built 2007
Annual Tax Amount $1,727
Tax Year 2024
Lot Size 4,600 Sqft
Acres 0.11
Property Description
Welcome to this delightful 3-bedroom, 2.5-bath split foyer home, perfectly suited for first-time buyers! Featuring a finished lower level that includes a convenient half bath, this property offers versatile living space for all your needs.
The main floor is bright and inviting, leading to a rear deck with steps that descend into a lovely backyard—ideal for outdoor entertaining or enjoying peaceful evenings. With a spacious 2-car garage, you’ll have plenty of room for parking and storage.
Located in a great neighborhood with easy access to Route 9, this home combines comfort and convenience.
Don’t miss your chance to make this charming house your new home—schedule a showing today!
Location
State WV
County Jefferson
Zoning 101
Rooms
Basement Full, Improved, Heated, Garage Access, Outside Entrance, Walkout Level, Windows
Main Level Bedrooms 3
Interior
Interior Features Combination Kitchen/Living
Hot Water Electric
Heating Heat Pump(s)
Cooling Central A/C
Flooring Luxury Vinyl Plank, Carpet
Equipment Built-In Microwave, Refrigerator, Stove, Dishwasher
Fireplace N
Appliance Built-In Microwave, Refrigerator, Stove, Dishwasher
Heat Source Electric
Laundry Basement
Exterior
Garage Garage - Front Entry
Garage Spaces 2.0
Waterfront N
Water Access N
Accessibility None
Attached Garage 2
Total Parking Spaces 2
Garage Y
Building
Lot Description Corner
Story 2
Foundation Concrete Perimeter
Sewer Public Sewer
Water Public
Architectural Style Split Level
Level or Stories 2
Additional Building Above Grade, Below Grade
New Construction N
Schools
School District Jefferson County Schools
Others
Senior Community No
Tax ID 08 3010100010000
Ownership Fee Simple
SqFt Source Assessor
Acceptable Financing Cash, Conventional, FHA, USDA, VA
Listing Terms Cash, Conventional, FHA, USDA, VA
Financing Cash,Conventional,FHA,USDA,VA
Special Listing Condition Standard


"My job is to find and attract mastery-based agents to the office, protect the culture, and make sure everyone is happy! "






