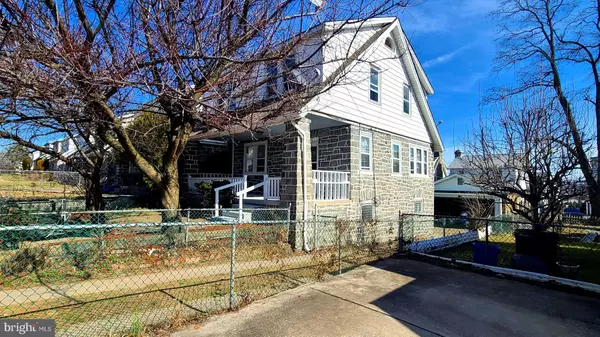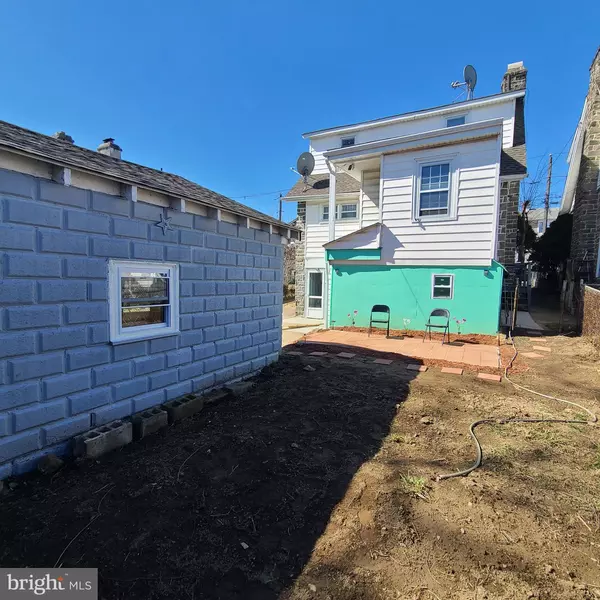
5 Beds
2 Baths
1,356 SqFt
5 Beds
2 Baths
1,356 SqFt
Key Details
Property Type Single Family Home
Sub Type Detached
Listing Status Active
Purchase Type For Sale
Square Footage 1,356 sqft
Price per Sqft $239
Subdivision Highland Park
MLS Listing ID PADE2079160
Style Colonial,Contemporary,Traditional
Bedrooms 5
Full Baths 1
Half Baths 1
HOA Y/N N
Abv Grd Liv Area 1,356
Originating Board BRIGHT
Year Built 1926
Annual Tax Amount $4,851
Tax Year 2023
Lot Size 3,920 Sqft
Acres 0.09
Lot Dimensions 37.50 x 115.00
Property Description
Location
State PA
County Delaware
Area Upper Darby Twp (10416)
Zoning RESIDENTIAL
Rooms
Other Rooms Living Room, Dining Room, Kitchen, Breakfast Room, Other, Additional Bedroom
Basement Full, Daylight, Full, Partially Finished, Rear Entrance, Shelving, Walkout Level, Windows, Workshop
Interior
Interior Features Ceiling Fan(s), Dining Area, Other
Hot Water Natural Gas
Heating Hot Water
Cooling Window Unit(s), Ceiling Fan(s)
Flooring Wood, Luxury Vinyl Plank
Fireplaces Number 1
Fireplaces Type Stone
Inclusions Ref. AS IS
Equipment Refrigerator, Oven/Range - Gas
Fireplace Y
Window Features Replacement,Screens
Appliance Refrigerator, Oven/Range - Gas
Heat Source Natural Gas
Laundry Basement
Exterior
Exterior Feature Porch(es)
Garage Garage - Side Entry, Garage Door Opener, Additional Storage Area
Garage Spaces 6.0
Fence Wood, Fully, Wire
Utilities Available Cable TV, Electric Available, Phone Available, Sewer Available, Water Available
Waterfront N
Water Access N
View City
Roof Type Shingle
Accessibility None
Porch Porch(es)
Road Frontage Boro/Township
Total Parking Spaces 6
Garage Y
Building
Lot Description Front Yard, Level, Rear Yard, SideYard(s)
Story 3
Foundation Concrete Perimeter, Stone, Other
Sewer Public Sewer
Water Public
Architectural Style Colonial, Contemporary, Traditional
Level or Stories 3
Additional Building Above Grade, Below Grade
Structure Type Vinyl,Masonry,Dry Wall
New Construction N
Schools
Elementary Schools Highland Park
High Schools Upper Darby Senior
School District Upper Darby
Others
Senior Community No
Tax ID 16-06-00524-00
Ownership Fee Simple
SqFt Source Assessor
Acceptable Financing Cash, Conventional, FHA, VA, Other
Horse Property N
Listing Terms Cash, Conventional, FHA, VA, Other
Financing Cash,Conventional,FHA,VA,Other
Special Listing Condition Standard


"My job is to find and attract mastery-based agents to the office, protect the culture, and make sure everyone is happy! "






