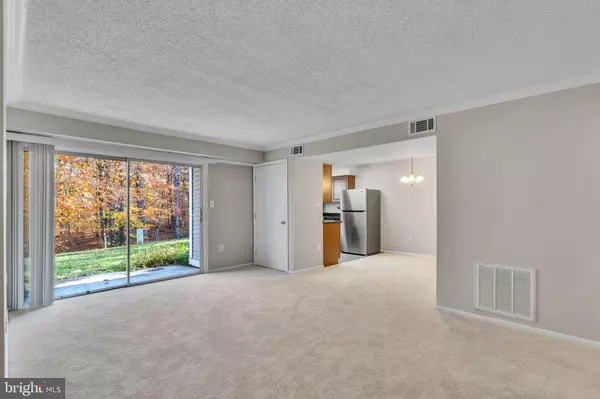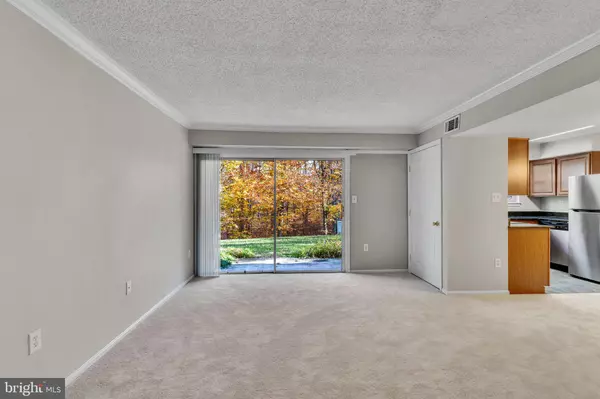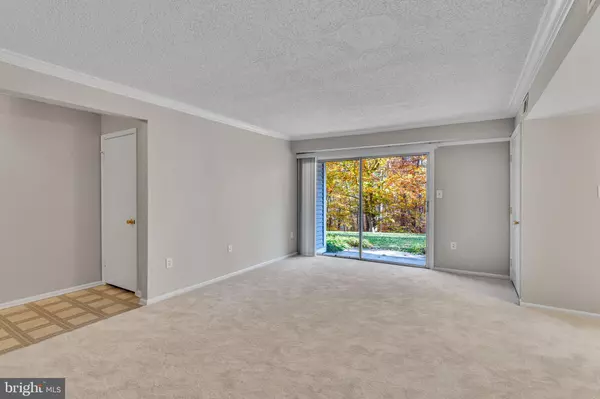
2 Beds
2 Baths
857 SqFt
2 Beds
2 Baths
857 SqFt
Key Details
Property Type Condo
Sub Type Condo/Co-op
Listing Status Active
Purchase Type For Rent
Square Footage 857 sqft
Subdivision Second Antietam
MLS Listing ID VAPW2082880
Style Colonial
Bedrooms 2
Full Baths 2
HOA Y/N Y
Abv Grd Liv Area 857
Originating Board BRIGHT
Year Built 1984
Property Description
Location
State VA
County Prince William
Zoning RPC
Rooms
Other Rooms Dining Room, Primary Bedroom, Bedroom 2, Kitchen, Library, Foyer
Main Level Bedrooms 2
Interior
Interior Features Kitchen - Table Space, Dining Area, Entry Level Bedroom, Primary Bath(s), Window Treatments, Floor Plan - Open
Hot Water Electric
Heating Heat Pump(s)
Cooling Heat Pump(s)
Flooring Carpet
Equipment Refrigerator, Oven/Range - Electric, Dishwasher, Microwave, Washer, Dryer, Disposal
Furnishings No
Fireplace N
Appliance Refrigerator, Oven/Range - Electric, Dishwasher, Microwave, Washer, Dryer, Disposal
Heat Source Electric
Laundry Washer In Unit, Dryer In Unit
Exterior
Exterior Feature Patio(s)
Amenities Available Picnic Area, Pool - Outdoor, Tennis Courts, Tot Lots/Playground, Volleyball Courts, Water/Lake Privileges
Water Access N
View Trees/Woods
Accessibility None
Porch Patio(s)
Garage N
Building
Lot Description Backs to Trees, Backs - Open Common Area, Trees/Wooded
Story 1
Unit Features Garden 1 - 4 Floors
Sewer Public Sewer
Water Public
Architectural Style Colonial
Level or Stories 1
Additional Building Above Grade, Below Grade
New Construction N
Schools
School District Prince William County Public Schools
Others
Pets Allowed N
HOA Fee Include Common Area Maintenance,Ext Bldg Maint,Lawn Care Front,Lawn Care Rear,Lawn Maintenance,Management,Pier/Dock Maintenance,Pool(s),Sewer,Trash
Senior Community No
Tax ID 8193-95-1030.01
Ownership Other
SqFt Source Assessor
Miscellaneous Parking
Security Features Main Entrance Lock


"My job is to find and attract mastery-based agents to the office, protect the culture, and make sure everyone is happy! "






