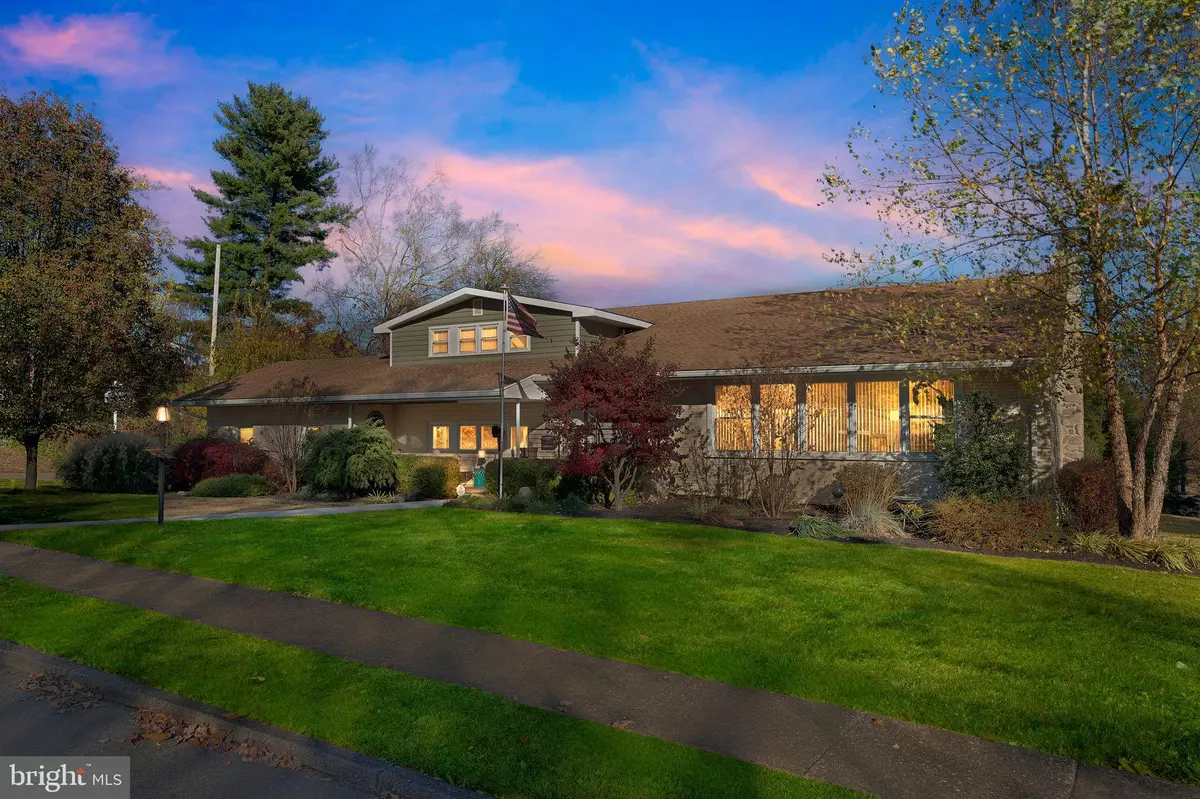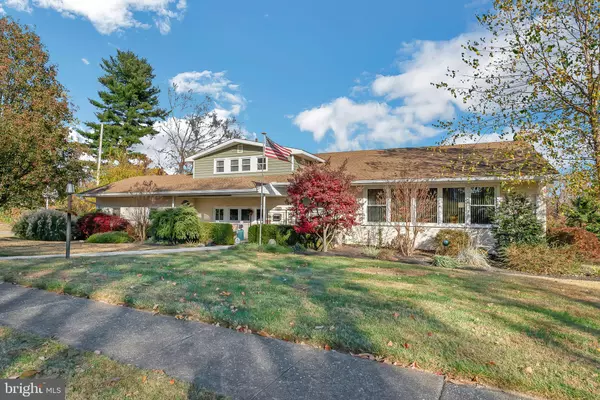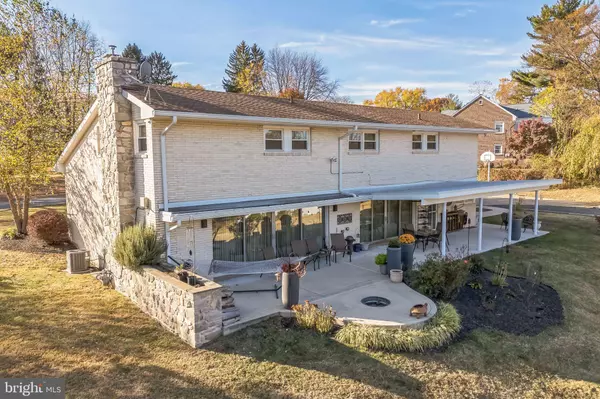
4 Beds
5 Baths
3,156 SqFt
4 Beds
5 Baths
3,156 SqFt
Key Details
Property Type Single Family Home
Sub Type Detached
Listing Status Active
Purchase Type For Sale
Square Footage 3,156 sqft
Price per Sqft $226
Subdivision None Available
MLS Listing ID PAMC2122538
Style Split Level
Bedrooms 4
Full Baths 4
Half Baths 1
HOA Y/N N
Abv Grd Liv Area 3,156
Originating Board BRIGHT
Year Built 1961
Annual Tax Amount $11,333
Tax Year 2023
Lot Size 0.990 Acres
Acres 0.99
Lot Dimensions 258.00 x 0.00
Property Description
Location
State PA
County Montgomery
Area Cheltenham Twp (10631)
Zoning RESIDENTIAL
Rooms
Basement Partially Finished
Interior
Hot Water Natural Gas
Heating Hot Water, Baseboard - Electric, Radiant
Cooling Central A/C
Fireplaces Number 1
Inclusions 2 full size refrigerators, 1 mini beverage refrigerator, stand alone freezer (all in "AS-IS" condition with no monetary value)
Fireplace Y
Heat Source Natural Gas
Exterior
Garage Built In, Garage - Side Entry, Inside Access
Garage Spaces 2.0
Waterfront N
Water Access N
Accessibility None
Attached Garage 2
Total Parking Spaces 2
Garage Y
Building
Story 2
Foundation Block
Sewer Public Sewer
Water Public
Architectural Style Split Level
Level or Stories 2
Additional Building Above Grade, Below Grade
New Construction N
Schools
School District Cheltenham
Others
Senior Community No
Tax ID 31-00-00091-004
Ownership Fee Simple
SqFt Source Assessor
Acceptable Financing Cash, Conventional, FHA, VA
Listing Terms Cash, Conventional, FHA, VA
Financing Cash,Conventional,FHA,VA
Special Listing Condition Standard


"My job is to find and attract mastery-based agents to the office, protect the culture, and make sure everyone is happy! "






