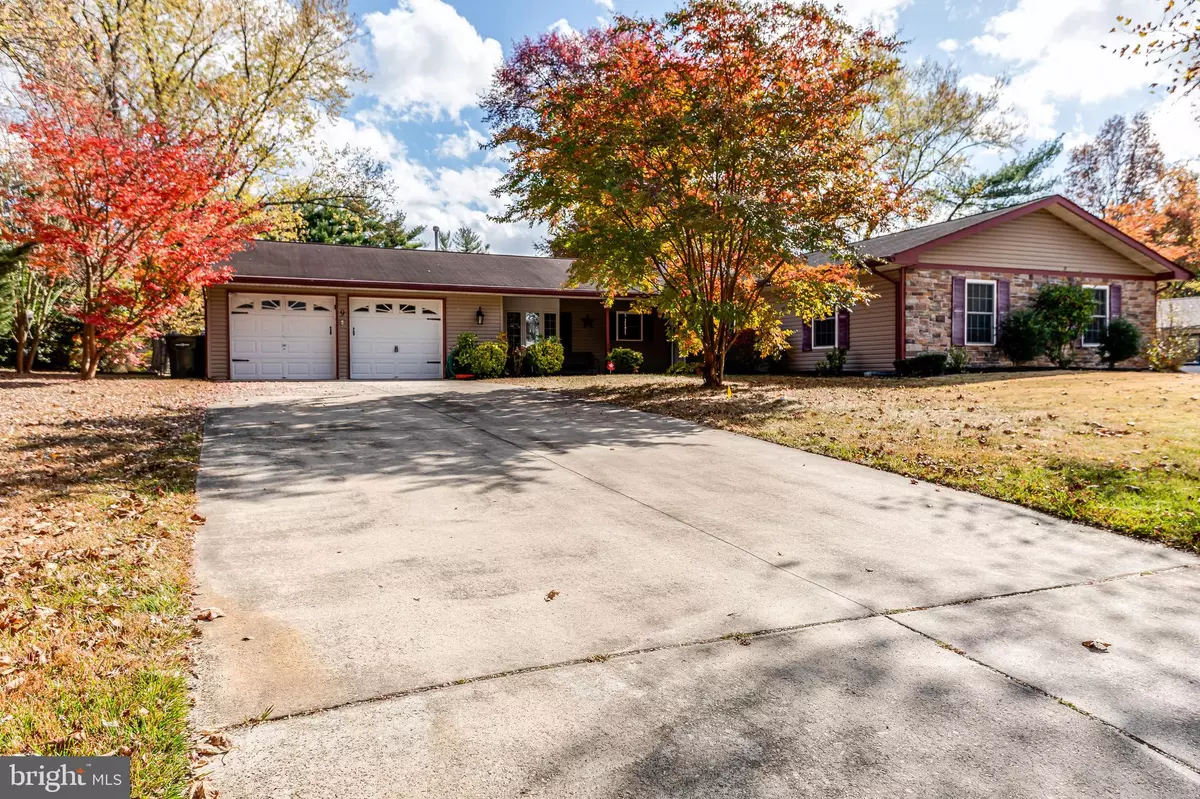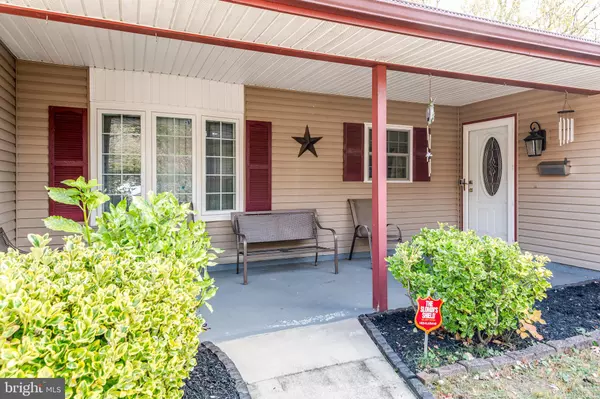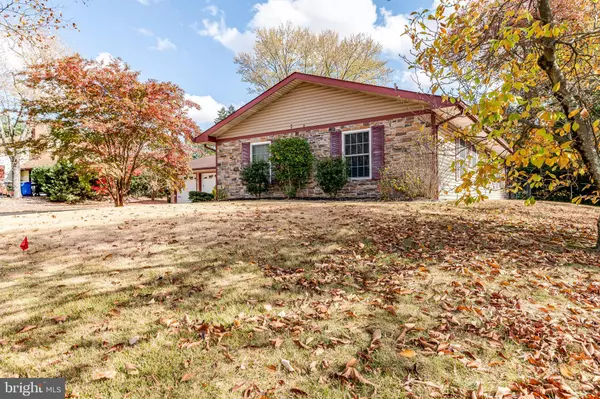
4 Beds
2 Baths
2,001 SqFt
4 Beds
2 Baths
2,001 SqFt
Key Details
Property Type Single Family Home
Sub Type Detached
Listing Status Under Contract
Purchase Type For Sale
Square Footage 2,001 sqft
Price per Sqft $187
Subdivision Twin Hills
MLS Listing ID NJBL2071468
Style Ranch/Rambler
Bedrooms 4
Full Baths 2
HOA Y/N N
Abv Grd Liv Area 2,001
Originating Board BRIGHT
Year Built 2005
Annual Tax Amount $8,841
Tax Year 2015
Lot Size 9,997 Sqft
Acres 0.23
Lot Dimensions 80.00 x 125.00
Property Description
Driveway accommodates 4 vehicles. Minutes away from major roadways, trains, malls and entertainment.
Schedule a tour asap!
Location
State NJ
County Burlington
Area Willingboro Twp (20338)
Zoning RESIDENTIAL
Rooms
Main Level Bedrooms 4
Interior
Interior Features Attic, Carpet, Dining Area, Family Room Off Kitchen
Hot Water Electric, Natural Gas
Heating Forced Air, Central
Cooling Central A/C
Flooring Carpet
Fireplaces Number 1
Inclusions REFRIGERATOR, STOVE, WASHER AND DRYER
Equipment None
Furnishings Yes
Fireplace Y
Heat Source Natural Gas
Laundry Main Floor
Exterior
Exterior Feature Brick, Patio(s), Porch(es)
Parking Features Garage - Front Entry, Inside Access
Garage Spaces 6.0
Utilities Available Electric Available, Natural Gas Available
Water Access N
Roof Type Shingle
Street Surface Black Top,Concrete
Accessibility 2+ Access Exits
Porch Brick, Patio(s), Porch(es)
Road Frontage Boro/Township
Attached Garage 2
Total Parking Spaces 6
Garage Y
Building
Lot Description Front Yard, Rear Yard, Sloping
Story 1
Foundation Slab
Sewer Public Sewer
Water Public
Architectural Style Ranch/Rambler
Level or Stories 1
Additional Building Above Grade, Below Grade
Structure Type Dry Wall
New Construction N
Schools
Middle Schools Memorial M
High Schools Willingboro H.S.
School District Willingboro Township Public Schools
Others
Pets Allowed Y
Senior Community No
Tax ID 38-01113-00029
Ownership Fee Simple
SqFt Source Assessor
Acceptable Financing Cash, Conventional, FHA, VA
Horse Property N
Listing Terms Cash, Conventional, FHA, VA
Financing Cash,Conventional,FHA,VA
Special Listing Condition Standard
Pets Allowed No Pet Restrictions


"My job is to find and attract mastery-based agents to the office, protect the culture, and make sure everyone is happy! "






