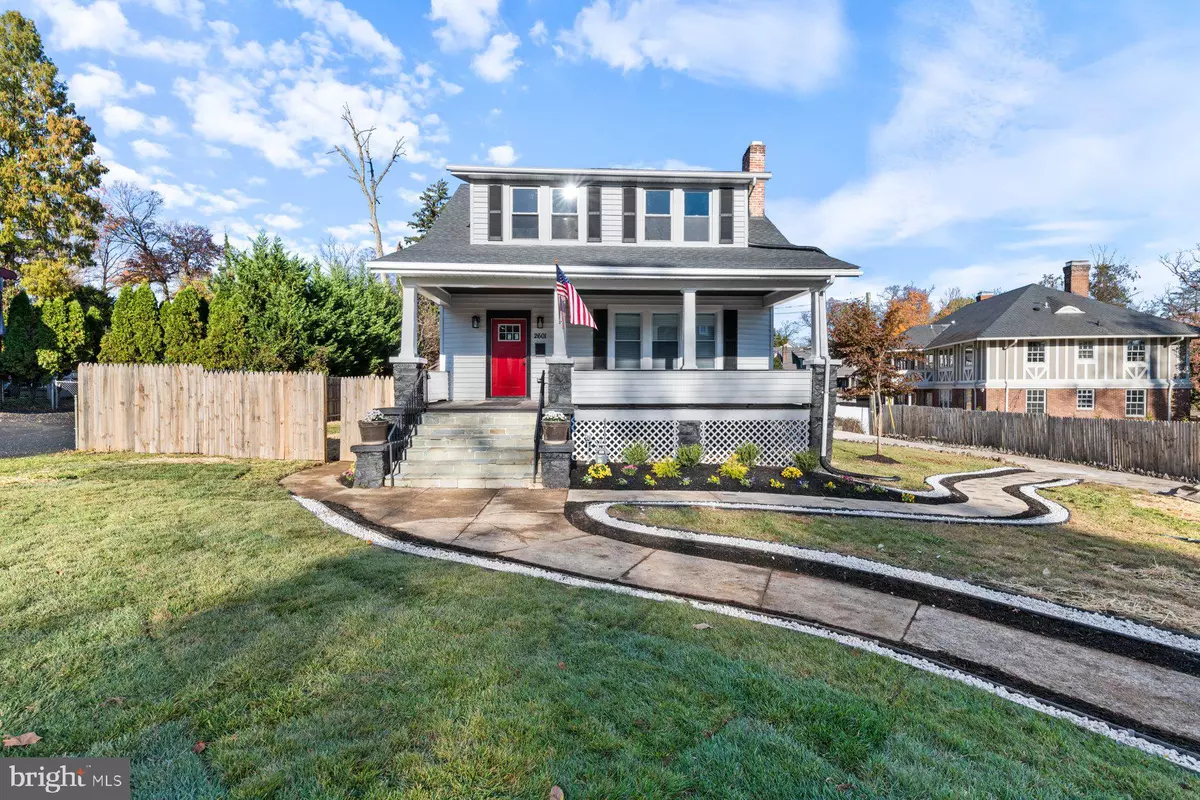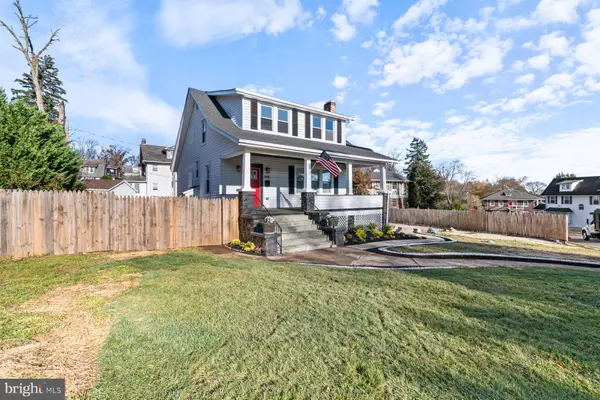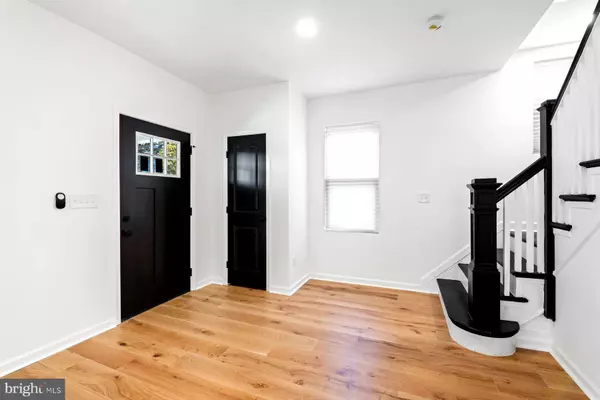
5 Beds
4 Baths
3,016 SqFt
5 Beds
4 Baths
3,016 SqFt
OPEN HOUSE
Sat Nov 23, 2:00pm - 3:30pm
Key Details
Property Type Single Family Home
Sub Type Detached
Listing Status Active
Purchase Type For Sale
Square Footage 3,016 sqft
Price per Sqft $175
Subdivision Windsor Hills
MLS Listing ID MDBA2133874
Style Craftsman
Bedrooms 5
Full Baths 4
HOA Y/N N
Abv Grd Liv Area 2,391
Originating Board BRIGHT
Year Built 1922
Annual Tax Amount $5,316
Tax Year 2024
Lot Size 0.337 Acres
Acres 0.34
Property Description
Location
State MD
County Baltimore City
Zoning R-1-E
Rooms
Basement Full, Fully Finished
Main Level Bedrooms 1
Interior
Hot Water Natural Gas
Cooling Central A/C
Fireplace N
Heat Source Natural Gas
Exterior
Garage Spaces 6.0
Waterfront N
Water Access N
Roof Type Built-Up
Accessibility None
Total Parking Spaces 6
Garage N
Building
Story 3
Foundation Block
Sewer Public Sewer
Water Public
Architectural Style Craftsman
Level or Stories 3
Additional Building Above Grade, Below Grade
New Construction N
Schools
School District Baltimore City Public Schools
Others
Senior Community No
Tax ID 0328042875 001
Ownership Fee Simple
SqFt Source Assessor
Horse Property N
Special Listing Condition Standard


"My job is to find and attract mastery-based agents to the office, protect the culture, and make sure everyone is happy! "






