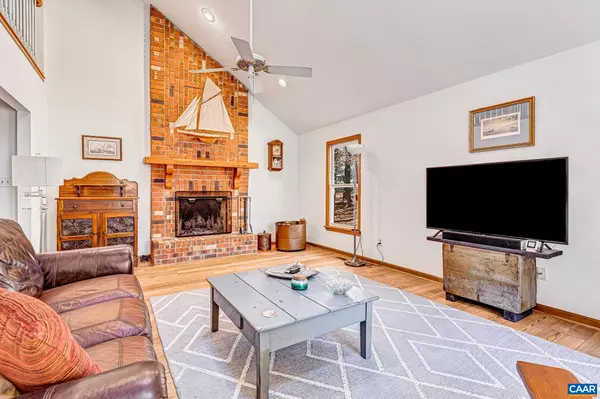
3 Beds
2 Baths
1,947 SqFt
3 Beds
2 Baths
1,947 SqFt
Key Details
Property Type Single Family Home
Sub Type Detached
Listing Status Active
Purchase Type For Sale
Square Footage 1,947 sqft
Price per Sqft $264
Subdivision Unknown
MLS Listing ID 658701
Style Contemporary
Bedrooms 3
Full Baths 2
HOA Y/N N
Abv Grd Liv Area 1,947
Originating Board CAAR
Year Built 1990
Annual Tax Amount $2,300
Tax Year 2024
Lot Size 5.050 Acres
Acres 5.05
Property Description
Location
State VA
County Louisa
Zoning A-2
Rooms
Other Rooms Living Room, Kitchen, Foyer, Great Room, Laundry, Full Bath, Additional Bedroom
Main Level Bedrooms 1
Interior
Interior Features Entry Level Bedroom
Heating Forced Air
Cooling Central A/C
Flooring Carpet, Ceramic Tile, Wood
Fireplaces Type Stone
Inclusions Fridge, Dishwasher, Stove, Washer, Dryer, Microwave
Equipment Dryer, Washer
Fireplace N
Appliance Dryer, Washer
Heat Source Oil
Exterior
View Trees/Woods
Roof Type Architectural Shingle
Accessibility None
Garage N
Building
Lot Description Landscaping, Private, Trees/Wooded, Sloping, Secluded
Foundation Brick/Mortar, Crawl Space
Sewer Septic Exists
Water Well
Architectural Style Contemporary
Additional Building Above Grade, Below Grade
Structure Type Vaulted Ceilings,Cathedral Ceilings
New Construction N
Schools
Elementary Schools Jouett
Middle Schools Louisa
High Schools Louisa
School District Louisa County Public Schools
Others
Ownership Other
Special Listing Condition Standard


"My job is to find and attract mastery-based agents to the office, protect the culture, and make sure everyone is happy! "






