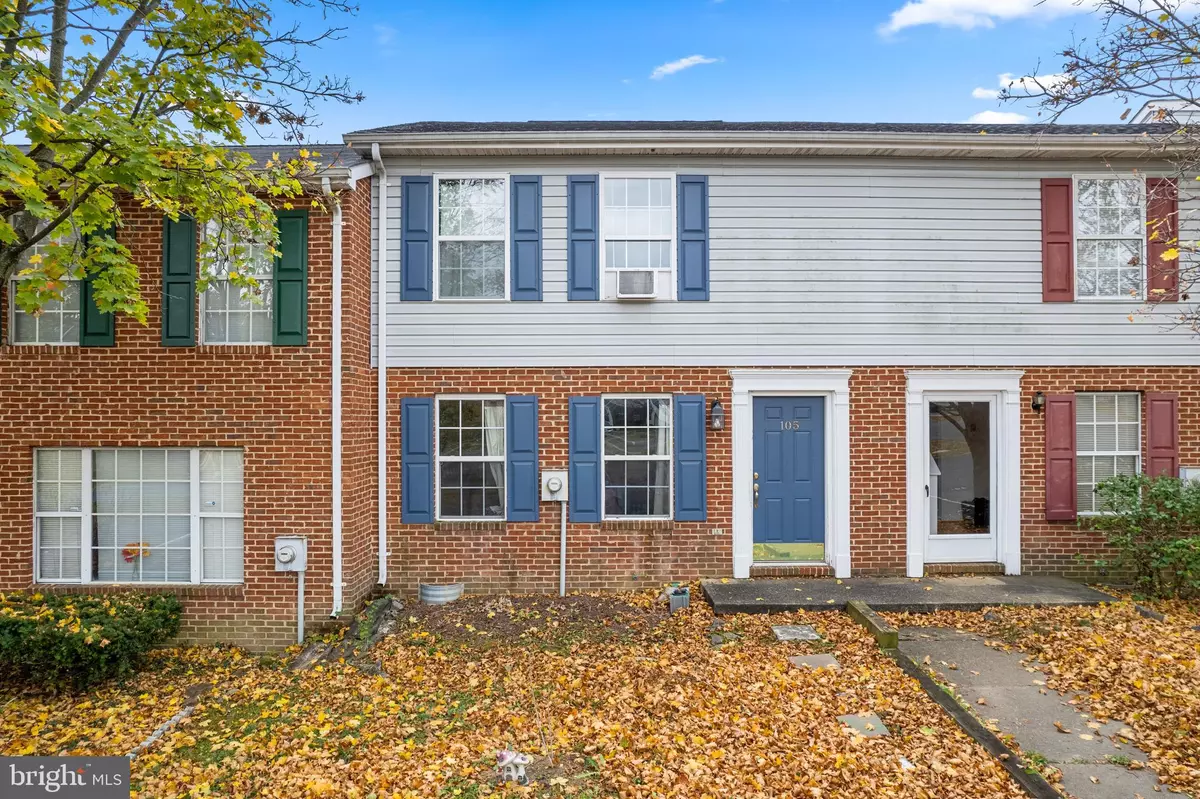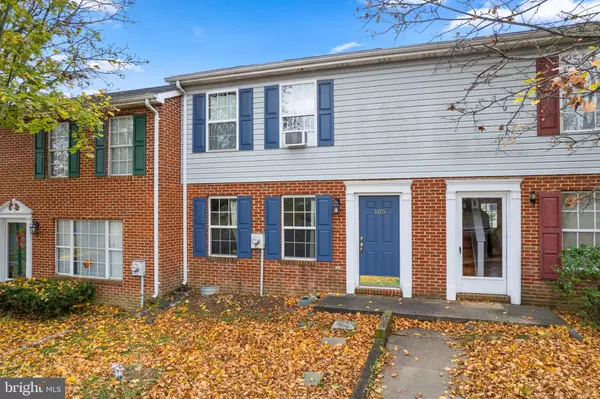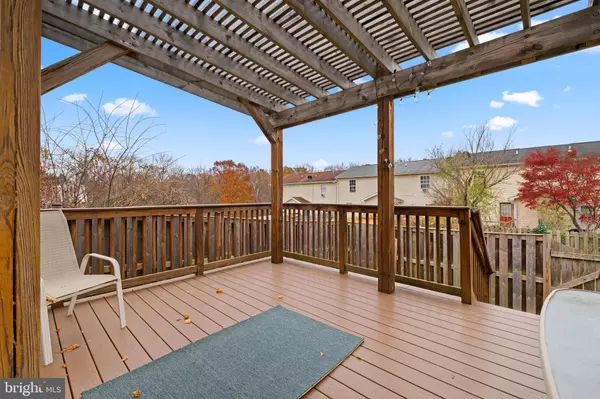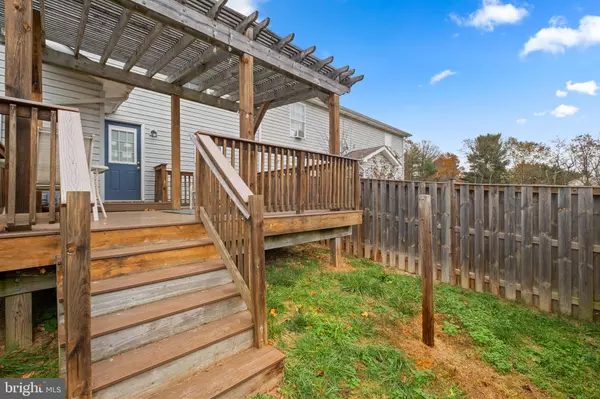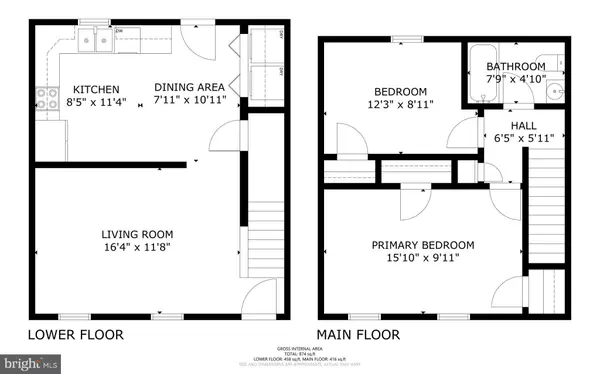
2 Beds
1 Bath
900 SqFt
2 Beds
1 Bath
900 SqFt
Key Details
Property Type Townhouse
Sub Type Interior Row/Townhouse
Listing Status Coming Soon
Purchase Type For Sale
Square Footage 900 sqft
Price per Sqft $233
Subdivision Brookland Heights
MLS Listing ID VAFV2022958
Style Colonial
Bedrooms 2
Full Baths 1
HOA Fees $150/qua
HOA Y/N Y
Abv Grd Liv Area 900
Originating Board BRIGHT
Year Built 1989
Annual Tax Amount $739
Tax Year 2022
Property Description
Location
State VA
County Frederick
Zoning RP
Interior
Interior Features Bathroom - Tub Shower, Attic, Kitchen - Table Space
Hot Water Electric
Heating Heat Pump(s)
Cooling None
Equipment Dishwasher, Disposal, Microwave, Oven/Range - Electric, Refrigerator, Washer, Water Heater, Icemaker, Dryer - Front Loading
Fireplace N
Window Features Insulated,Screens
Appliance Dishwasher, Disposal, Microwave, Oven/Range - Electric, Refrigerator, Washer, Water Heater, Icemaker, Dryer - Front Loading
Heat Source Electric
Laundry Main Floor
Exterior
Exterior Feature Deck(s)
Fence Wood
Amenities Available Common Grounds
Waterfront N
Water Access N
Accessibility Level Entry - Main
Porch Deck(s)
Garage N
Building
Story 2
Foundation Crawl Space
Sewer Public Sewer
Water Public
Architectural Style Colonial
Level or Stories 2
Additional Building Above Grade, Below Grade
New Construction N
Schools
Elementary Schools Redbud Run
High Schools Millbrook
School District Frederick County Public Schools
Others
HOA Fee Include Common Area Maintenance
Senior Community No
Tax ID 54B 2 3 146
Ownership Fee Simple
SqFt Source Assessor
Special Listing Condition Standard


"My job is to find and attract mastery-based agents to the office, protect the culture, and make sure everyone is happy! "

