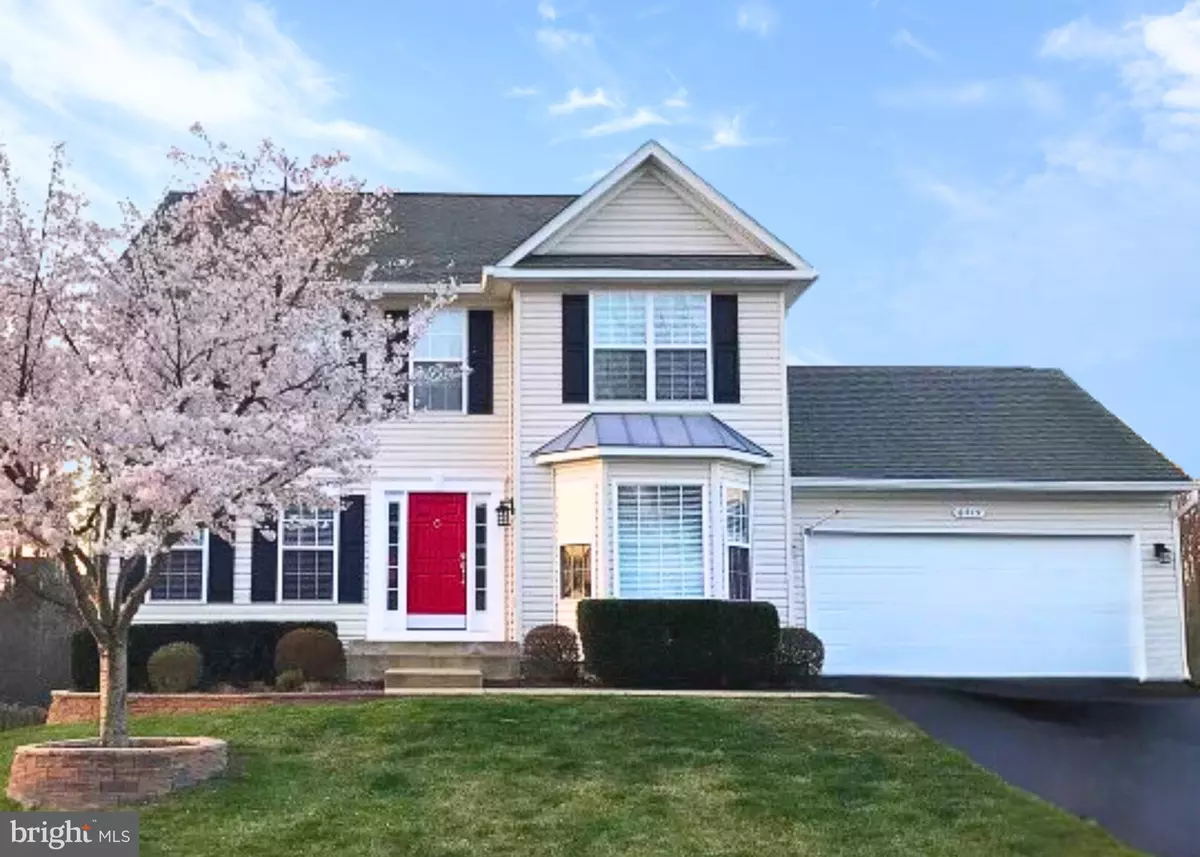
4 Beds
4 Baths
2,667 SqFt
4 Beds
4 Baths
2,667 SqFt
Key Details
Property Type Single Family Home
Sub Type Detached
Listing Status Coming Soon
Purchase Type For Sale
Square Footage 2,667 sqft
Price per Sqft $209
Subdivision Salem Fields
MLS Listing ID VASP2029236
Style Colonial
Bedrooms 4
Full Baths 3
Half Baths 1
HOA Fees $76/mo
HOA Y/N Y
Abv Grd Liv Area 1,950
Originating Board BRIGHT
Year Built 2005
Annual Tax Amount $3,613
Tax Year 2024
Lot Size 0.289 Acres
Acres 0.29
Property Description
Location
State VA
County Spotsylvania
Zoning PDH-3
Rooms
Other Rooms Living Room, Dining Room, Primary Bedroom, Bedroom 2, Bedroom 3, Bedroom 4, Kitchen, Family Room, Foyer, Office, Utility Room, Media Room, Bathroom 2, Bathroom 3, Bonus Room, Primary Bathroom, Half Bath, Screened Porch
Basement Walkout Level, Daylight, Partial, Fully Finished, Interior Access, Heated, Poured Concrete, Space For Rooms, Windows, Shelving, Sump Pump
Interior
Interior Features Kitchen - Gourmet, Breakfast Area, Built-Ins, Recessed Lighting, Wainscotting, Walk-in Closet(s), Bathroom - Soaking Tub, Bathroom - Walk-In Shower, Ceiling Fan(s), Crown Moldings, Dining Area, Upgraded Countertops, Primary Bath(s), Pantry, Store/Office, Sprinkler System
Hot Water Natural Gas
Heating Forced Air, Hot Water, Central
Cooling Programmable Thermostat, Central A/C
Flooring Luxury Vinyl Plank
Fireplaces Number 1
Fireplaces Type Gas/Propane, Heatilator
Equipment Stainless Steel Appliances, Refrigerator, Water Dispenser, Oven - Self Cleaning, Built-In Microwave, Dishwasher, Disposal, Dryer - Front Loading, Washer - Front Loading, Dual Flush Toilets, Exhaust Fan, Extra Refrigerator/Freezer, Icemaker, Water Heater
Fireplace Y
Window Features Screens,Skylights,Insulated,Vinyl Clad
Appliance Stainless Steel Appliances, Refrigerator, Water Dispenser, Oven - Self Cleaning, Built-In Microwave, Dishwasher, Disposal, Dryer - Front Loading, Washer - Front Loading, Dual Flush Toilets, Exhaust Fan, Extra Refrigerator/Freezer, Icemaker, Water Heater
Heat Source Natural Gas
Exterior
Exterior Feature Deck(s), Screened
Garage Garage - Front Entry, Garage Door Opener, Built In
Garage Spaces 2.0
Fence Rear
Utilities Available Under Ground
Amenities Available Club House, Common Grounds, Jog/Walk Path, Pool - Outdoor, Meeting Room, Tot Lots/Playground, Basketball Courts, Tennis Courts, Community Center
Waterfront N
Water Access N
Roof Type Asphalt,Metal
Street Surface Paved
Accessibility None
Porch Deck(s), Screened
Road Frontage City/County
Attached Garage 2
Total Parking Spaces 2
Garage Y
Building
Lot Description Corner, Landscaping, Premium
Story 3
Foundation Slab
Sewer Public Sewer
Water Public
Architectural Style Colonial
Level or Stories 3
Additional Building Above Grade, Below Grade
Structure Type Vaulted Ceilings
New Construction N
Schools
Elementary Schools Smith Station
Middle Schools Freedom
High Schools Chancellor
School District Spotsylvania County Public Schools
Others
HOA Fee Include Pool(s),Snow Removal,Management,Trash,Common Area Maintenance
Senior Community No
Tax ID 22T34-433-
Ownership Fee Simple
SqFt Source Assessor
Special Listing Condition Standard


"My job is to find and attract mastery-based agents to the office, protect the culture, and make sure everyone is happy! "

