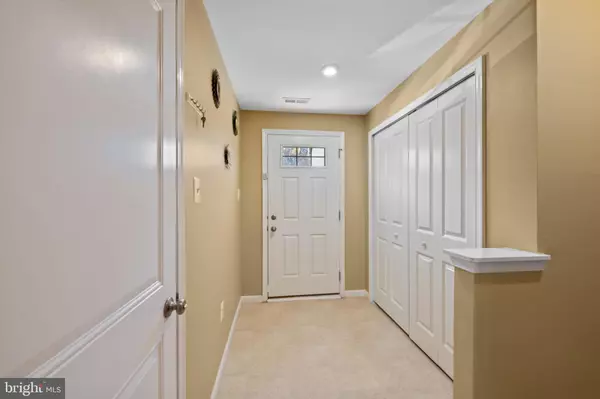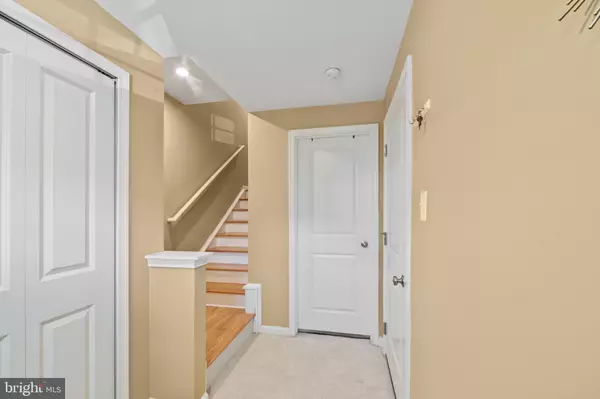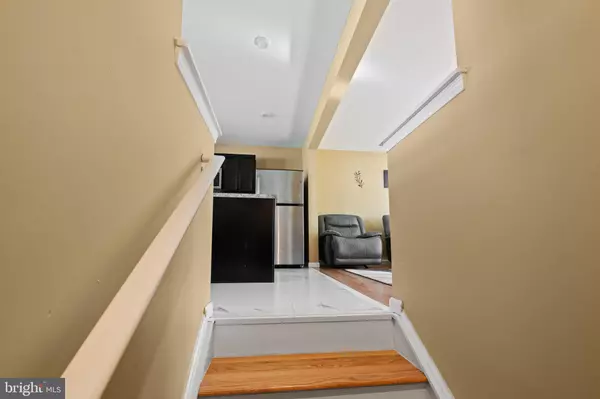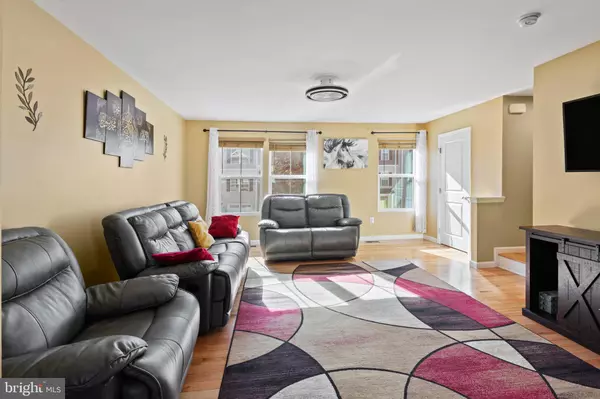
3 Beds
3 Baths
1,790 SqFt
3 Beds
3 Baths
1,790 SqFt
Key Details
Property Type Townhouse
Sub Type Interior Row/Townhouse
Listing Status Active
Purchase Type For Sale
Square Footage 1,790 sqft
Price per Sqft $178
Subdivision Regents Crest
MLS Listing ID VAFV2022714
Style Colonial
Bedrooms 3
Full Baths 2
Half Baths 1
HOA Fees $70/mo
HOA Y/N Y
Abv Grd Liv Area 1,210
Originating Board BRIGHT
Year Built 2019
Annual Tax Amount $1,226
Tax Year 2022
Lot Size 1,742 Sqft
Acres 0.04
Property Description
**This three-level townhome is now ready for you.**
* **Neutral decor throughout.**
* **Main level features an inviting foyer, a large room for storage and recreation with a walk-out to the rear yard, and one car garage with a door opener.**
* **The middle level boasts a kitchen with stainless steel appliances, granite countertops, ample cabinets, and a center island. It also includes a dining area, a spacious living room, a powder room with a pedestal sink, and a full bathroom in the hallway.**
* **The upper level houses the owners’ suite, which features a private bathroom and a walk-in closet. It also includes two additional spacious bedrooms, a full bathroom in the hallway, and a laundry area on the bedroom level.**
**Excellent location:**
* **5 miles to grocery stores, restaurants, banks, gas stations, salons, and pharmacies.**
* **Just over 3 miles to Winchester Medical Center.**
Location
State VA
County Frederick
Zoning RP
Interior
Hot Water Electric
Heating Heat Pump(s)
Cooling Central A/C
Equipment Built-In Microwave, Dishwasher, Refrigerator, Washer, Dryer, Oven/Range - Electric
Fireplace N
Appliance Built-In Microwave, Dishwasher, Refrigerator, Washer, Dryer, Oven/Range - Electric
Heat Source Electric
Exterior
Garage Garage Door Opener, Garage - Front Entry
Garage Spaces 2.0
Amenities Available Jog/Walk Path, Tot Lots/Playground
Waterfront N
Water Access N
Accessibility None
Attached Garage 1
Total Parking Spaces 2
Garage Y
Building
Story 3
Foundation Slab
Sewer Public Sewer
Water Public
Architectural Style Colonial
Level or Stories 3
Additional Building Above Grade, Below Grade
New Construction N
Schools
Elementary Schools Apple Pie Ridge
Middle Schools Frederick County
High Schools James Wood
School District Frederick County Public Schools
Others
HOA Fee Include Common Area Maintenance,Snow Removal,Trash
Senior Community No
Tax ID 53 7 39
Ownership Fee Simple
SqFt Source Assessor
Acceptable Financing Cash, Conventional, FHA, VA
Listing Terms Cash, Conventional, FHA, VA
Financing Cash,Conventional,FHA,VA
Special Listing Condition Standard


"My job is to find and attract mastery-based agents to the office, protect the culture, and make sure everyone is happy! "






