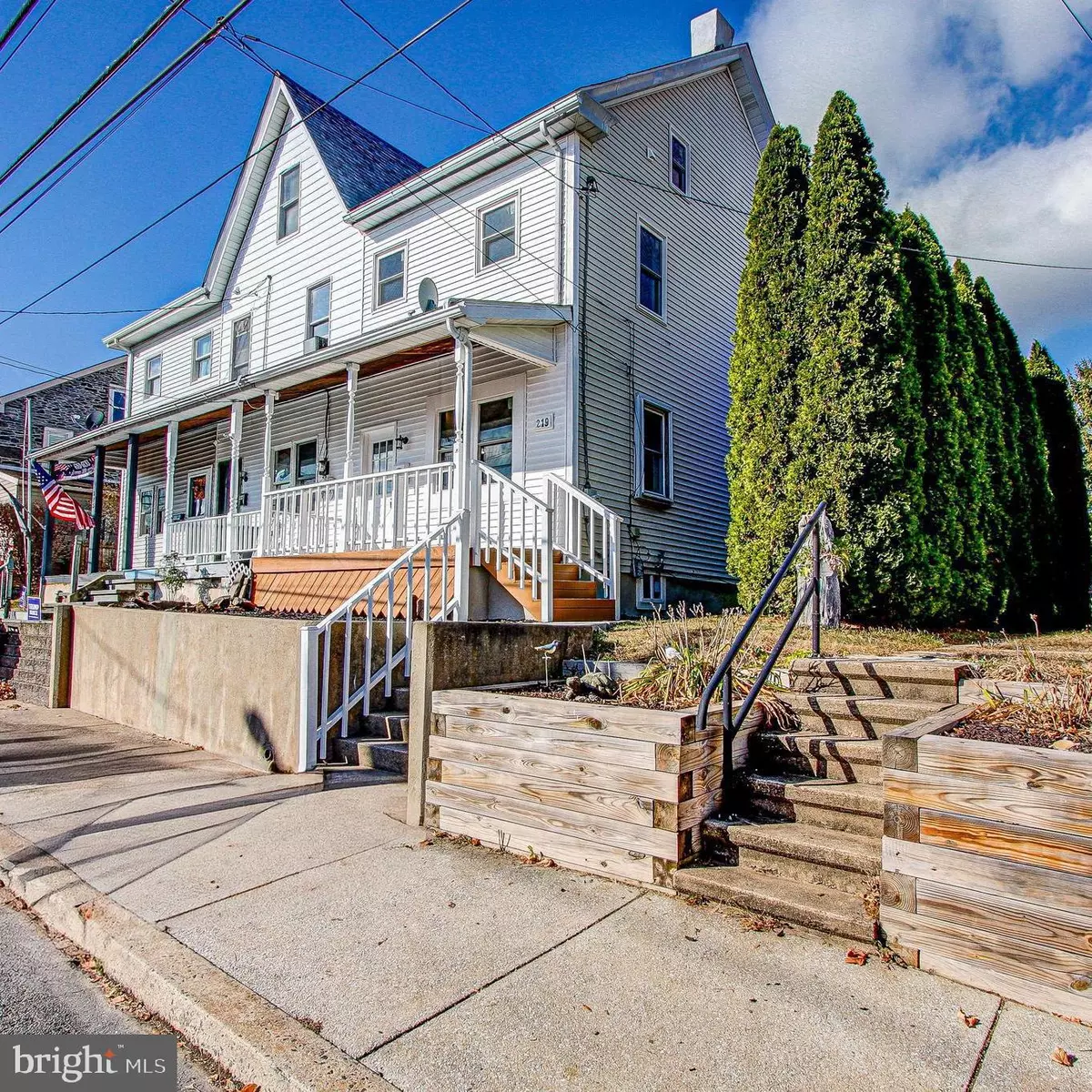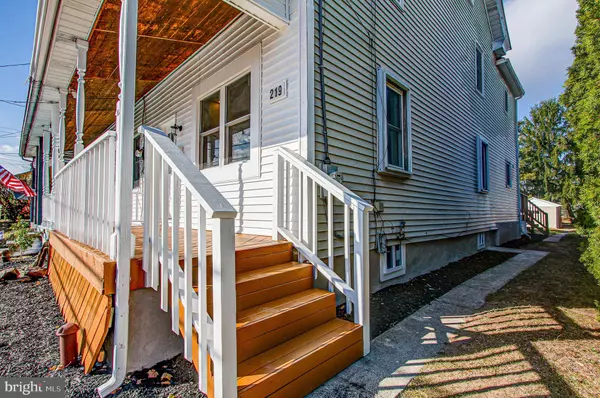
4 Beds
3 Baths
1,416 SqFt
4 Beds
3 Baths
1,416 SqFt
OPEN HOUSE
Sun Nov 24, 1:00pm - 3:00pm
Key Details
Property Type Townhouse
Sub Type End of Row/Townhouse
Listing Status Active
Purchase Type For Sale
Square Footage 1,416 sqft
Price per Sqft $232
Subdivision None Available
MLS Listing ID PAMC2123426
Style Colonial
Bedrooms 4
Full Baths 2
Half Baths 1
HOA Y/N N
Abv Grd Liv Area 1,416
Originating Board BRIGHT
Year Built 1920
Annual Tax Amount $3,170
Tax Year 2024
Lot Size 6,200 Sqft
Acres 0.14
Lot Dimensions 23.00 x 0.00
Property Description
Welcome to this beautifully updated end-unit townhouse in Red Hill Borough. The inviting front porch welcomes you into a bright and airy space with 9-foot ceilings and fresh neutral paint throughout. The first floor boasts stunning Barnwood waterproof laminate flooring, while the energy-efficient vinyl windows fill the home with natural light. The updated kitchen features a butcher block center island, granite countertops, a subway tile backsplash, recessed lighting, a ceiling fan, and stainless Whirlpool appliances. A set of sliding glass doors lead to a deck overlooking the partially fenced backyard, a perfect spot for entertaining. The kitchen includes a passthrough opening, offering a view into the dining room. The living room highlights crown molding, a tray ceiling with recessed lighting, and a ceiling fan for comfort. Completing this level is a convenient half bath with a pedestal sink and space for a stackable washer/dryer. Upstairs, you'll find three bedrooms, all with ceiling fans, and a full bathroom featuring a tiled tub/shower and tile flooring. The back bedroom impresses with a soaring 10-foot cathedral ceiling and mirrored closet doors. The third floor provides a private retreat with a fourth bedroom, and this space includes another cathedral ceiling and a private bathroom with a shower and pedestal sink. Additional features include a full basement for storage and a detached one-car garage with a new garage door, accessed from Beyer Aly. This home is a few blocks to Redner’s Market, conveniently located near Route 29, and just 10 minutes from I-476 Turnpike! Schedule your showing today and see all it has to offer!
Location
State PA
County Montgomery
Area Red Hill Boro (10617)
Zoning R3
Rooms
Other Rooms Living Room, Dining Room, Primary Bedroom, Bedroom 2, Bedroom 3, Bedroom 4, Kitchen, Primary Bathroom, Full Bath, Half Bath
Basement Full
Interior
Interior Features Bathroom - Stall Shower, Bathroom - Tub Shower, Carpet, Ceiling Fan(s), Crown Moldings, Kitchen - Island, Primary Bath(s), Recessed Lighting, Upgraded Countertops
Hot Water Oil
Heating Hot Water, Radiator, Baseboard - Electric
Cooling None
Flooring Carpet, Ceramic Tile, Luxury Vinyl Plank
Equipment Built-In Microwave, Dishwasher, Energy Efficient Appliances, Oven - Self Cleaning, Oven/Range - Electric, Stainless Steel Appliances
Fireplace N
Window Features Double Hung,Energy Efficient,ENERGY STAR Qualified,Vinyl Clad
Appliance Built-In Microwave, Dishwasher, Energy Efficient Appliances, Oven - Self Cleaning, Oven/Range - Electric, Stainless Steel Appliances
Heat Source Oil
Laundry Main Floor
Exterior
Exterior Feature Deck(s), Porch(es)
Garage Garage - Front Entry
Garage Spaces 5.0
Fence Wood, Rear
Utilities Available Cable TV
Waterfront N
Water Access N
Roof Type Pitched,Shingle
Accessibility None
Porch Deck(s), Porch(es)
Total Parking Spaces 5
Garage Y
Building
Lot Description Front Yard, Rear Yard, SideYard(s)
Story 3
Foundation Stone
Sewer Public Sewer
Water Public
Architectural Style Colonial
Level or Stories 3
Additional Building Above Grade, Below Grade
Structure Type 9'+ Ceilings,Cathedral Ceilings,Tray Ceilings,Dry Wall
New Construction N
Schools
High Schools Upper Perkiomen
School District Upper Perkiomen
Others
Senior Community No
Tax ID 17-00-00880-003
Ownership Fee Simple
SqFt Source Assessor
Acceptable Financing FHA, Conventional, Cash, VA
Listing Terms FHA, Conventional, Cash, VA
Financing FHA,Conventional,Cash,VA
Special Listing Condition Standard


"My job is to find and attract mastery-based agents to the office, protect the culture, and make sure everyone is happy! "






