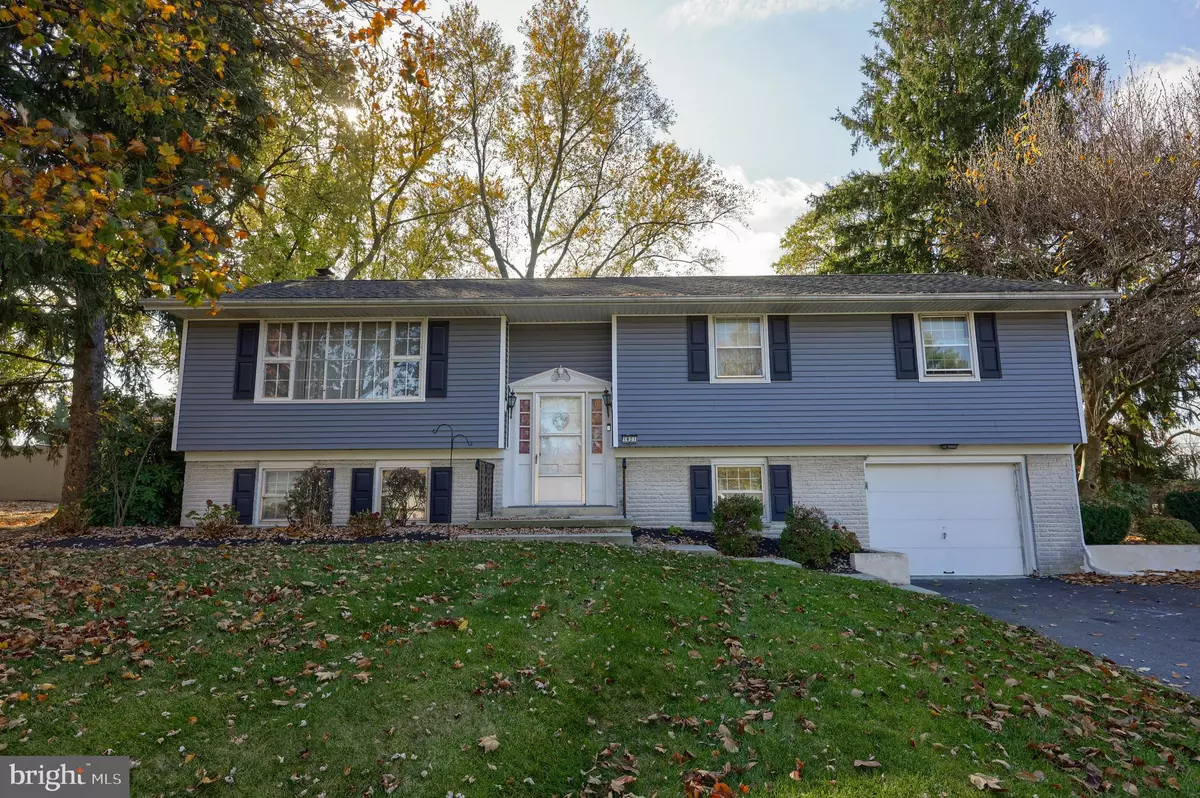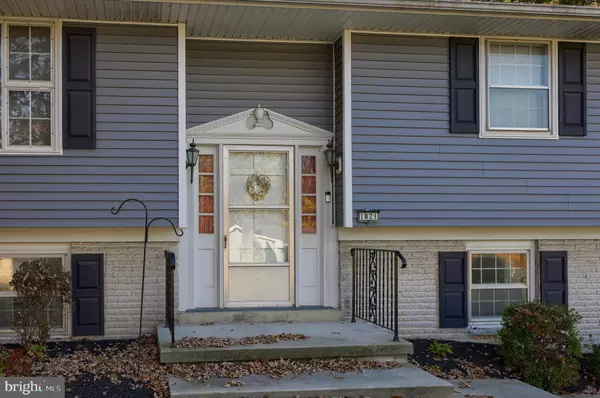
5 Beds
3 Baths
2,438 SqFt
5 Beds
3 Baths
2,438 SqFt
OPEN HOUSE
Sat Nov 23, 11:00am - 12:00pm
Key Details
Property Type Single Family Home
Sub Type Detached
Listing Status Active
Purchase Type For Sale
Square Footage 2,438 sqft
Price per Sqft $135
Subdivision Overlook/Roseville
MLS Listing ID PALA2060454
Style Bi-level
Bedrooms 5
Full Baths 3
HOA Y/N N
Abv Grd Liv Area 1,450
Originating Board BRIGHT
Year Built 1968
Annual Tax Amount $4,459
Tax Year 2024
Lot Size 0.430 Acres
Acres 0.43
Lot Dimensions 0.00 x 0.00
Property Description
5 BEDROOM, 3 FULL BATHROOM BI-LEVEL WITH 2400+SF LIVING SPACE*LOWER LEVEL WITH COZY FAMILY ROOM & FIREPLACE, FULL BATHROOM AND TWO BEDROOMS HAS POTENTIAL FOR IN-LAW QUARTERS*DOUBLE TIER DECK FOR OUTDOOR ENTERTAINING AND OVERLOOKS APPROX.1/2 ACRE LOT*EAT-IN KITCHEN, FORMAL DINING ROOM, LARGE LIVING ROOM*HARDWOOD FLOORS IN UPPER BEDROOMS & UNDER LIVING ROOM & DINING ROOM CARPET*CENTRAL A/C ON UPPER LEVEL ONLY*NEWER SIDING, NEWER ROOF, NEWER 200 AMP ELECTRIC SERVICE, NEWER CONCRETE SIDEWALK AND FRONT PORCH STOOP*ONE CAR GARAGE*IMMEDIATE OCCUPANCY*UGI NATURAL GAS LINE IN STREET*ATTIC WITH PULL DOWN STAIRS*HOUSE NEEDS TLC & GREAT OPPORTUNITY TO CREATE EQUITY*CONVENIENT TO SCHOOLS, PUBLIC LIBRARY, OVERLLOK GOLF COURSE, ROLLER SKATING RINK, DOG PARK, MINATURE GOLF COURSE, RESTAURANTS, EASY ACCESS TO PUBLIC HIGHWAYS*SHOWINGS BEGIN SATURDAY NOV. 23RD
Location
State PA
County Lancaster
Area Manheim Twp (10539)
Zoning RESIDENTIAL
Rooms
Other Rooms Living Room, Dining Room, Primary Bedroom, Bedroom 2, Bedroom 3, Bedroom 4, Bedroom 5, Kitchen, Family Room, Laundry, Bathroom 1, Bathroom 3, Attic, Primary Bathroom
Basement Full, Daylight, Full, Fully Finished, Heated, Improved, Walkout Level, Rear Entrance, Outside Entrance
Main Level Bedrooms 3
Interior
Interior Features Attic, Ceiling Fan(s)
Hot Water Electric
Heating Baseboard - Electric, Radiant, Ceiling
Cooling Central A/C
Flooring Hardwood, Solid Hardwood, Vinyl
Fireplaces Number 1
Fireplaces Type Wood, Brick
Fireplace Y
Heat Source Electric
Laundry Lower Floor
Exterior
Garage Garage Door Opener, Garage - Front Entry, Built In
Garage Spaces 1.0
Utilities Available Natural Gas Available
Waterfront N
Water Access N
Roof Type Composite,Shingle
Accessibility None
Attached Garage 1
Total Parking Spaces 1
Garage Y
Building
Lot Description Level
Story 1
Foundation Block
Sewer Public Sewer
Water Public
Architectural Style Bi-level
Level or Stories 1
Additional Building Above Grade, Below Grade
New Construction N
Schools
High Schools Manheim Township
School District Manheim Township
Others
Senior Community No
Tax ID 390-92629-0-0000
Ownership Fee Simple
SqFt Source Assessor
Acceptable Financing Cash, Conventional, FHA, VA
Listing Terms Cash, Conventional, FHA, VA
Financing Cash,Conventional,FHA,VA
Special Listing Condition Standard


"My job is to find and attract mastery-based agents to the office, protect the culture, and make sure everyone is happy! "






