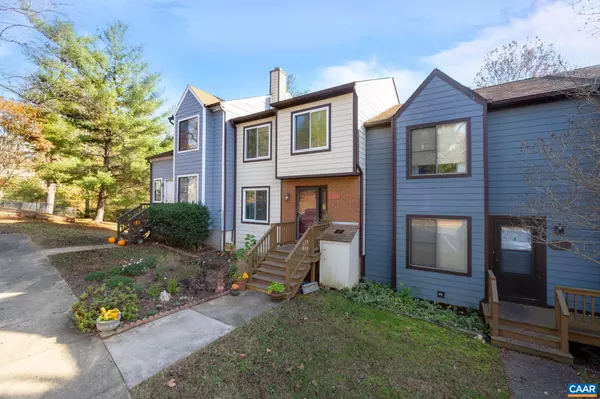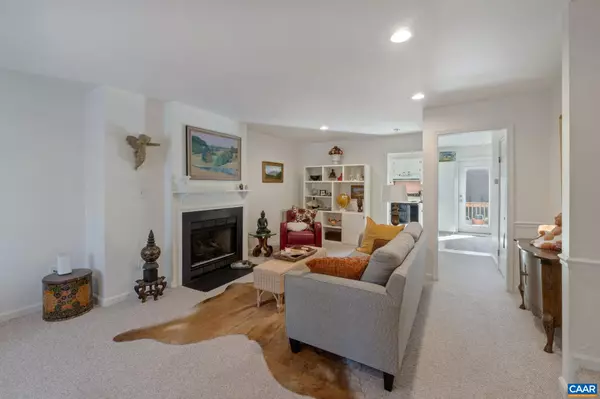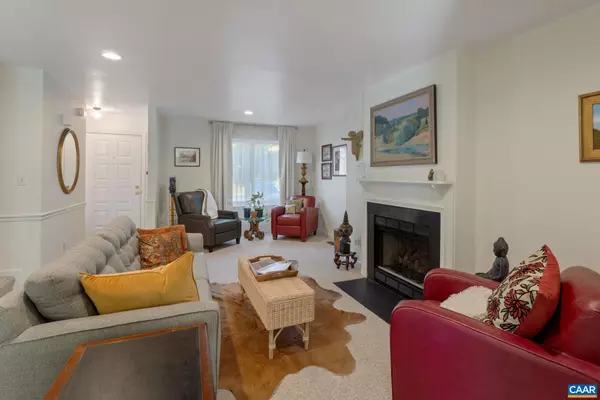
2 Beds
3 Baths
1,666 SqFt
2 Beds
3 Baths
1,666 SqFt
Key Details
Property Type Townhouse
Sub Type Interior Row/Townhouse
Listing Status Active
Purchase Type For Sale
Square Footage 1,666 sqft
Price per Sqft $179
Subdivision Stonehenge
MLS Listing ID 658959
Style Other
Bedrooms 2
Full Baths 2
Half Baths 1
HOA Fees $307/mo
HOA Y/N Y
Abv Grd Liv Area 1,336
Originating Board CAAR
Year Built 1989
Annual Tax Amount $2,306
Tax Year 2024
Property Description
Location
State VA
County Albemarle
Zoning R6
Rooms
Other Rooms Living Room, Kitchen, Family Room, Foyer, Full Bath, Half Bath, Additional Bedroom
Basement Heated, Interior Access, Outside Entrance, Partially Finished, Walkout Level, Windows
Interior
Heating Heat Pump(s)
Cooling Central A/C
Fireplaces Type Gas/Propane
Inclusions Refrigerator, electric range, dishwasher, disposal, washer, dryer.
Equipment Washer/Dryer Stacked
Fireplace N
Appliance Washer/Dryer Stacked
Exterior
Amenities Available Club House, Tot Lots/Playground, Basketball Courts, Swimming Pool
Accessibility None
Garage N
Building
Story 2
Foundation Slab
Sewer Public Sewer
Water Public
Architectural Style Other
Level or Stories 2
Additional Building Above Grade, Below Grade
New Construction N
Schools
Middle Schools Burley
High Schools Albemarle
School District Albemarle County Public Schools
Others
HOA Fee Include Common Area Maintenance,Trash,Ext Bldg Maint,Insurance,Pool(s),Road Maintenance,Snow Removal,Lawn Maintenance
Ownership Other
Special Listing Condition Standard


"My job is to find and attract mastery-based agents to the office, protect the culture, and make sure everyone is happy! "






