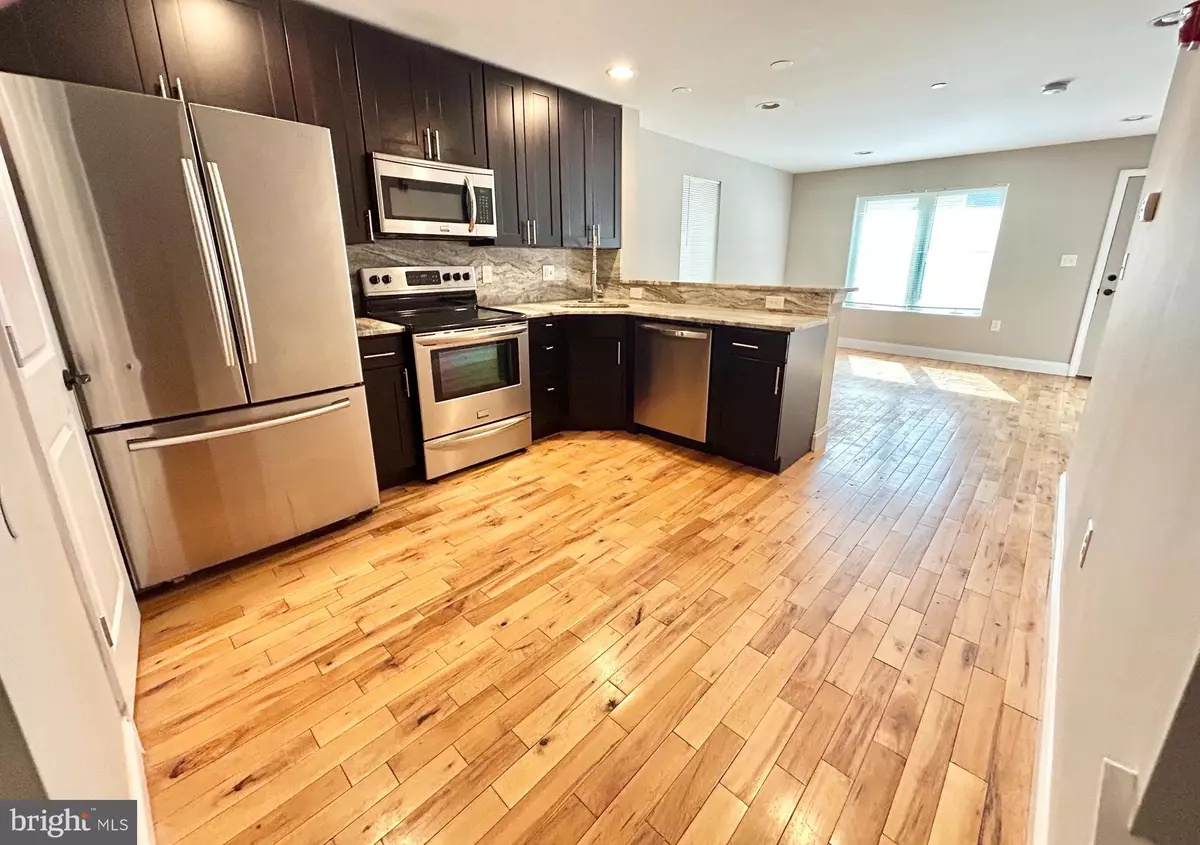
2 Beds
1 Bath
1,200 SqFt
2 Beds
1 Bath
1,200 SqFt
Key Details
Property Type Single Family Home, Condo
Sub Type Unit/Flat/Apartment
Listing Status Active
Purchase Type For Rent
Square Footage 1,200 sqft
Subdivision West Powelton
MLS Listing ID PAPH2422490
Style Unit/Flat,Bi-level
Bedrooms 2
Full Baths 1
Abv Grd Liv Area 1,200
Originating Board BRIGHT
Year Built 2015
Lot Size 1,782 Sqft
Acres 0.04
Lot Dimensions 20.00 x 90.00
Property Description
Lightly stained wood flooring adds warmth and character throughout the apartment. Enjoy the convenience of an energy-efficient washer and dryer, along with two outdoor spaces—a cozy patio and a rooftop oasis—plus Juliet balconies for added charm.
Located in one of Philadelphia’s most vibrant and historic neighborhoods, this home places you within walking distance of parks, cultural landmarks, and a variety of dining options. Perfectly designed for modern urban living, this apartment is ready to welcome you home.
Location
State PA
County Philadelphia
Area 19101 (19101)
Rooms
Main Level Bedrooms 2
Interior
Hot Water Natural Gas
Heating Central
Cooling Central A/C
Equipment Stove, Refrigerator, Microwave, Dishwasher, Washer, Dryer
Appliance Stove, Refrigerator, Microwave, Dishwasher, Washer, Dryer
Heat Source Natural Gas
Exterior
Exterior Feature Patio(s), Roof
Waterfront N
Water Access N
Accessibility Other
Porch Patio(s), Roof
Garage N
Building
Story 2
Unit Features Garden 1 - 4 Floors
Sewer Public Septic, Public Sewer
Water Public
Architectural Style Unit/Flat, Bi-level
Level or Stories 2
Additional Building Above Grade, Below Grade
New Construction N
Schools
School District The School District Of Philadelphia
Others
Pets Allowed Y
Senior Community No
Tax ID 061164015
Ownership Other
SqFt Source Estimated
Pets Description Case by Case Basis


"My job is to find and attract mastery-based agents to the office, protect the culture, and make sure everyone is happy! "





