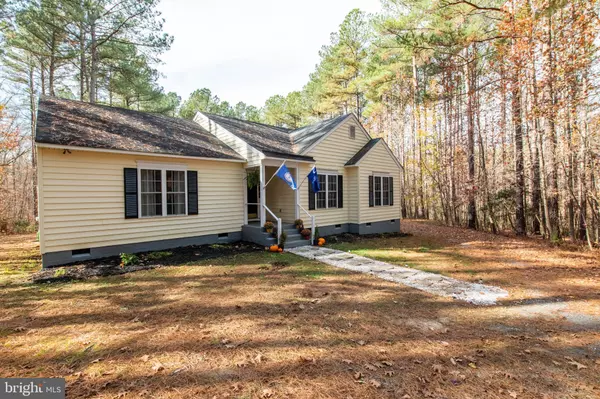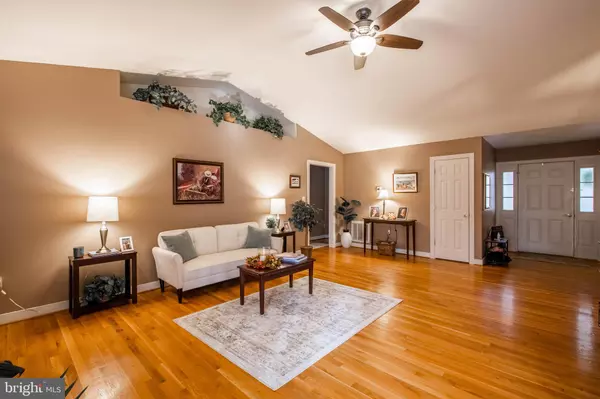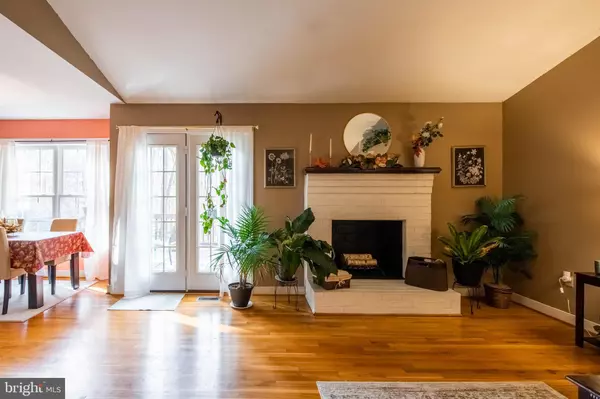
4 Beds
2 Baths
1,838 SqFt
4 Beds
2 Baths
1,838 SqFt
Key Details
Property Type Single Family Home
Sub Type Detached
Listing Status Under Contract
Purchase Type For Sale
Square Footage 1,838 sqft
Price per Sqft $231
Subdivision None Available
MLS Listing ID VALA2006942
Style Ranch/Rambler
Bedrooms 4
Full Baths 2
HOA Y/N N
Abv Grd Liv Area 1,838
Originating Board BRIGHT
Year Built 2003
Annual Tax Amount $2,141
Tax Year 2022
Lot Size 6.660 Acres
Acres 6.66
Property Description
This stunning 4-bedroom, 2-bathroom home offers the perfect blend of comfort and style. Nestled on nearly 7 Private Acres in the charming community of Rivers Bend in Bumpass, VA, this spacious home offers nearly 2000 square feet of finished living space, and all of the peace and quiet of country living while still being within a short drive of major cities and attractions!
As you enter, you'll be greeted by a warm and inviting living room, perfect for cozy nights in. The open floor plan seamlessly connects the living room to the dining area and kitchen, creating a perfect space for entertaining! The kitchen boasts ample cabinet space, a large pantry, modern appliances, and a breakfast nook, making meal preparation a breeze.
The home offers four generously sized bedrooms including a master bedroom with large walk-in closet and an ensuite bathroom. The additional bedrooms are well-appointed and share a full bathroom.
The backyard is an outdoor oasis, featuring a large deck, perfect for grilling or simply relaxing and a large backyard. While the majority of the nearly 7-acre lot is wooded, providing you with a TON of privacy, the spacious backyard features a fire-pit and offers more than enough cleared space to allow endless possibilities for gardening, playing, or creating your own personal outdoor retreat!
Don't miss this opportunity to own a beautiful home on a LARGE, private lot with easy access to Richmond, Fredericksburg, Charlottesville, Lake Anna, and so much more!
Room measurements are estimates.
Location
State VA
County Louisa
Zoning A2
Direction Northeast
Rooms
Other Rooms Living Room, Dining Room, Primary Bedroom, Bedroom 2, Bedroom 3, Bedroom 4, Kitchen, Laundry, Bathroom 2, Primary Bathroom
Main Level Bedrooms 4
Interior
Interior Features Attic, Carpet, Ceiling Fan(s), Dining Area, Entry Level Bedroom, Floor Plan - Open, Kitchen - Country, Pantry, Primary Bath(s), Walk-in Closet(s), Wood Floors
Hot Water Electric
Heating Heat Pump(s)
Cooling Central A/C
Flooring Hardwood, Carpet
Fireplaces Number 1
Fireplaces Type Wood
Equipment Built-In Microwave, Dishwasher, Dryer, Exhaust Fan, Stove, Refrigerator
Furnishings No
Fireplace Y
Appliance Built-In Microwave, Dishwasher, Dryer, Exhaust Fan, Stove, Refrigerator
Heat Source Electric
Laundry Has Laundry, Main Floor
Exterior
Exterior Feature Deck(s)
Water Access N
View Garden/Lawn, Trees/Woods
Roof Type Shingle
Accessibility None
Porch Deck(s)
Garage N
Building
Lot Description Backs to Trees, Front Yard, Landscaping, No Thru Street, Partly Wooded, Private, Rear Yard, Secluded, Rural, SideYard(s), Trees/Wooded
Story 1
Foundation Brick/Mortar
Sewer On Site Septic
Water Private, Well
Architectural Style Ranch/Rambler
Level or Stories 1
Additional Building Above Grade, Below Grade
Structure Type Dry Wall,High,Cathedral Ceilings
New Construction N
Schools
Elementary Schools Jouett
Middle Schools Louisa County
High Schools Louisa County
School District Louisa County Public Schools
Others
Senior Community No
Tax ID 98 35 3
Ownership Fee Simple
SqFt Source Assessor
Security Features Smoke Detector
Acceptable Financing Cash, Conventional, FHA, Rural Development, USDA, VA
Listing Terms Cash, Conventional, FHA, Rural Development, USDA, VA
Financing Cash,Conventional,FHA,Rural Development,USDA,VA
Special Listing Condition Standard


"My job is to find and attract mastery-based agents to the office, protect the culture, and make sure everyone is happy! "






