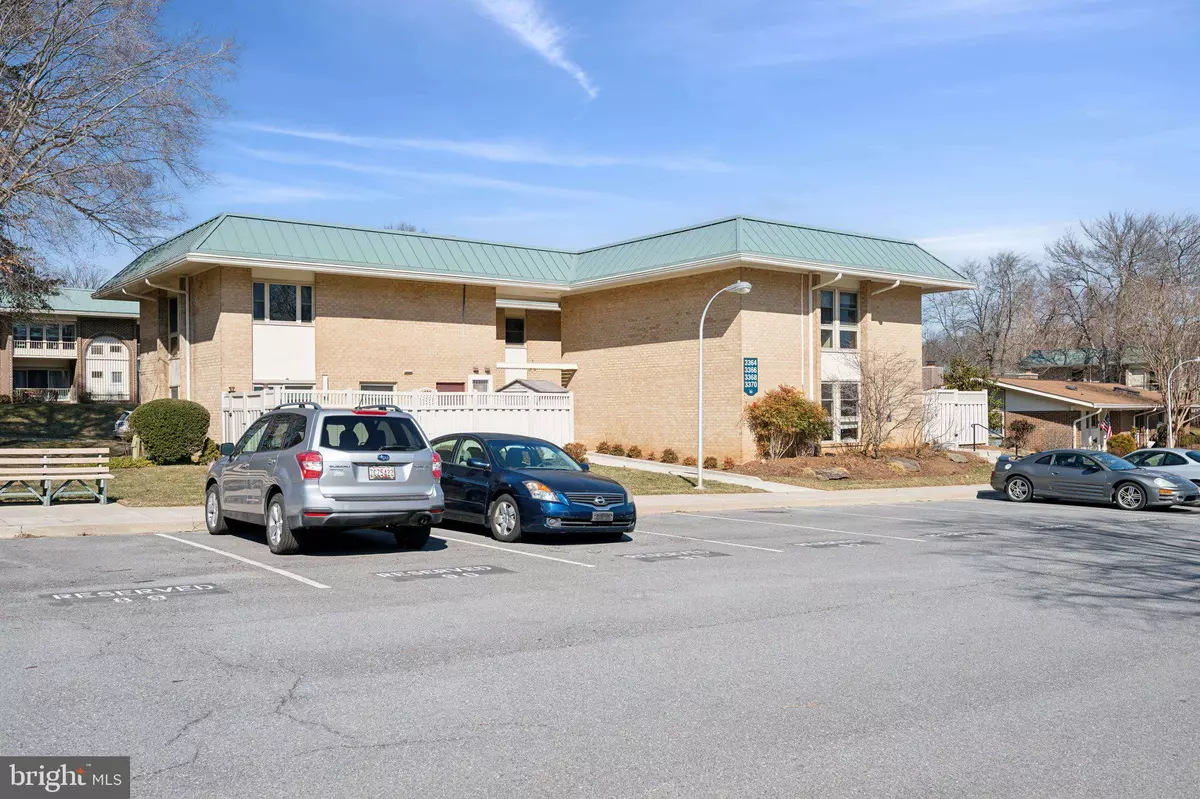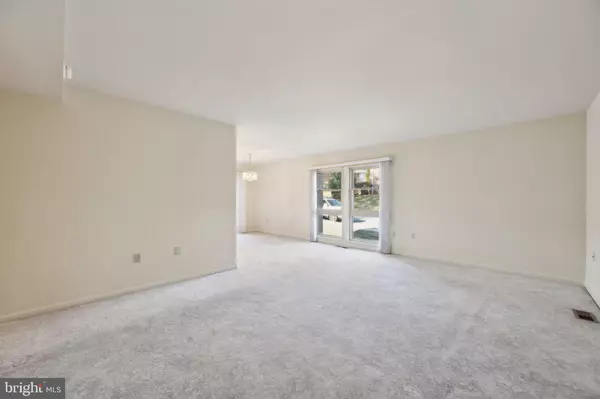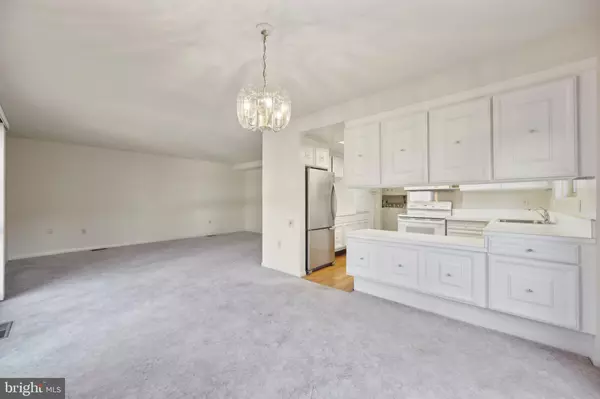2 Beds
2 Baths
1,513 SqFt
2 Beds
2 Baths
1,513 SqFt
Key Details
Property Type Condo
Sub Type Condo/Co-op
Listing Status Coming Soon
Purchase Type For Sale
Square Footage 1,513 sqft
Price per Sqft $138
Subdivision Leisure World
MLS Listing ID MDMC2159940
Style Colonial
Bedrooms 2
Full Baths 1
Half Baths 1
Condo Fees $1,180/mo
HOA Y/N N
Abv Grd Liv Area 1,513
Originating Board BRIGHT
Year Built 1967
Annual Tax Amount $1,936
Tax Year 2024
Property Sub-Type Condo/Co-op
Property Description
The 55+ gated community offers resort-style amenities, including 2 clubhouses, a fitness center, indoor and outdoor pools, walking trails, tennis courts, game rooms, and an 18-hole golf course. With a variety of clubs and activities, there's always something to enjoy. Conveniently located near grocery stores, banks, restaurants, the ICC, and downtown Rockville. Don't miss this opportunity for peaceful, low-maintenance living!
Location
State MD
County Montgomery
Zoning PRC
Interior
Hot Water Electric
Heating Central
Cooling Central A/C
Equipment Built-In Microwave, Dryer, Dishwasher, Disposal, Oven/Range - Electric, Refrigerator, Stainless Steel Appliances, Washer
Furnishings No
Fireplace N
Appliance Built-In Microwave, Dryer, Dishwasher, Disposal, Oven/Range - Electric, Refrigerator, Stainless Steel Appliances, Washer
Heat Source Electric
Laundry Washer In Unit, Dryer In Unit, Has Laundry, Main Floor
Exterior
Garage Spaces 1.0
Parking On Site 1
Utilities Available Cable TV Available, Electric Available
Amenities Available Community Center, Club House, Dining Rooms, Fitness Center, Golf Course, Golf Course Membership Available, Pool - Indoor, Pool - Outdoor
Water Access N
Accessibility None
Total Parking Spaces 1
Garage N
Building
Story 2
Foundation Slab
Sewer Public Sewer
Water Public
Architectural Style Colonial
Level or Stories 2
Additional Building Above Grade, Below Grade
New Construction N
Schools
Elementary Schools Flower Valley
Middle Schools Earle B. Wood
High Schools Rockville
School District Montgomery County Public Schools
Others
Pets Allowed Y
HOA Fee Include All Ground Fee,Common Area Maintenance,Electricity,Ext Bldg Maint,Health Club,Heat,Insurance,Parking Fee,Management,Lawn Maintenance,Taxes,Trash,Water,Snow Removal,Sewer,Security Gate,Road Maintenance,Reserve Funds,Pool(s)
Senior Community Yes
Age Restriction 55
Tax ID 161303656312
Ownership Cooperative
Horse Property N
Special Listing Condition Standard
Pets Allowed Cats OK, Dogs OK

"My job is to find and attract mastery-based agents to the office, protect the culture, and make sure everyone is happy! "






