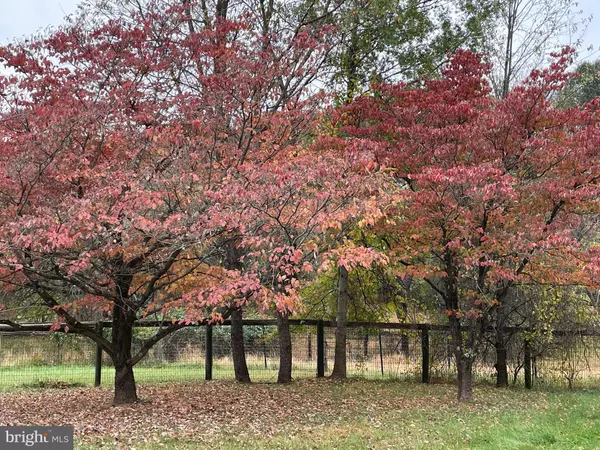7 Beds
5 Baths
6,900 SqFt
7 Beds
5 Baths
6,900 SqFt
Key Details
Property Type Single Family Home
Sub Type Detached
Listing Status Active
Purchase Type For Rent
Square Footage 6,900 sqft
Subdivision None Available
MLS Listing ID MDHW2048262
Style Split Foyer,Split Level
Bedrooms 7
Full Baths 4
Half Baths 1
HOA Y/N N
Abv Grd Liv Area 6,000
Originating Board BRIGHT
Year Built 1980
Lot Size 13.190 Acres
Acres 13.19
Property Sub-Type Detached
Property Description
Suitable for landscape or other contracting business or used as a small horse farm - PLENTY OF ROOM FOR EQUIPMENT.
Rent: $8,000 month/negotiable based on length of lease/negotiable for contractors/landscapers
Minimum 12 month lease; prefer 2 – 5 years
LAND: plenty of room to park equipment; some fencing; pastures and paddocks could be restored if desired; Nelson automatic waters.
OUTBUILDING: Morton-Style Outbuilding w/electric and water, current set up as an 8-stall barn; wide cross aisles, plenty of room for equipment; hay/storage lot.
MAIN HOUSE
Over 5,000 sf of living space, house is large and recently renovated; style could be considered a “rambling split" with multiple levels.
Main Level: Large kitchen w/updated appliances and granite counters, living room with gas fireplace, and dining room; 3 bedrooms, one with private bath, 1 full bath in hall
Upper Level 1 (half flight of steps from main level): 1 Bedroom or Office
Upper Level 2 (full flight of stairs) Large primary bedroom and with spacious, updated bath, tons of closet space, plus sitting room/office, drenched with light.
Lower Level: Large family room with fireplace w/propane stove, wet bar with granite counter, bedroom, .5 bath, large mudroom and laundry
Lots of outdoor space: patios, decks, etc.
ATTACHED 1 BD 1 BA APARTMENT w/ plenty of privacy, 2 separate entrances, private laundry; updated appliances and granite counters.
New roof, new windows, new HVAC w/ 3 zones, new hot water heater, new oversized holding tank.
Location
State MD
County Howard
Zoning RCDEO
Rooms
Other Rooms Living Room, Dining Room, Sitting Room, Kitchen, Family Room, Foyer, In-Law/auPair/Suite, Laundry, Office, Recreation Room, Workshop, Media Room, Bonus Room, Half Bath
Basement Combination
Main Level Bedrooms 3
Interior
Interior Features Attic, Breakfast Area, Kitchen - Country, Dining Area, Kitchen - Eat-In, Bar, Carpet, Ceiling Fan(s), Floor Plan - Open, Kitchen - Gourmet, Laundry Chute, Primary Bath(s), Walk-in Closet(s), Wet/Dry Bar, Wood Floors
Hot Water Electric
Heating Heat Pump(s)
Cooling Ceiling Fan(s), Central A/C
Flooring Carpet, Hardwood, Luxury Vinyl Plank, Engineered Wood
Fireplaces Number 1
Fireplaces Type Brick, Fireplace - Glass Doors, Gas/Propane, Mantel(s)
Equipment Dryer, Exhaust Fan, Extra Refrigerator/Freezer, Oven - Double, Refrigerator, Washer
Fireplace Y
Appliance Dryer, Exhaust Fan, Extra Refrigerator/Freezer, Oven - Double, Refrigerator, Washer
Heat Source Electric, Propane - Owned
Laundry Basement, Dryer In Unit, Lower Floor, Washer In Unit
Exterior
Exterior Feature Deck(s), Patio(s)
Parking Features Garage - Rear Entry, Garage Door Opener
Garage Spaces 12.0
Utilities Available Propane
Water Access N
Roof Type Architectural Shingle
Accessibility None
Porch Deck(s), Patio(s)
Attached Garage 2
Total Parking Spaces 12
Garage Y
Building
Lot Description Cleared, Flag, Secluded, Private
Story 3.5
Foundation Block
Sewer Septic Exists
Water Well
Architectural Style Split Foyer, Split Level
Level or Stories 3.5
Additional Building Above Grade, Below Grade
New Construction N
Schools
School District Howard County Public School System
Others
Pets Allowed Y
Senior Community No
Tax ID 1404339002
Ownership Other
SqFt Source Assessor
Miscellaneous Additional Storage Space,Water,Sewer
Pets Allowed Case by Case Basis

"My job is to find and attract mastery-based agents to the office, protect the culture, and make sure everyone is happy! "





