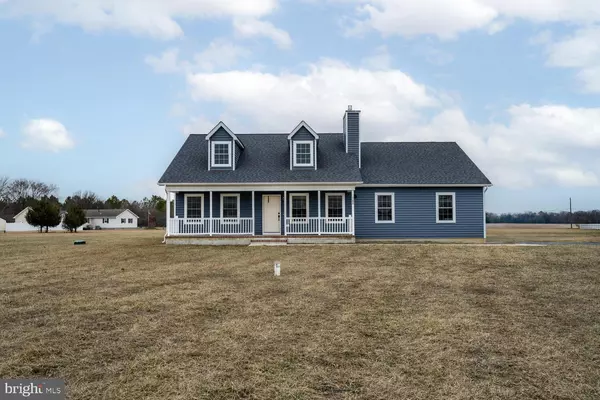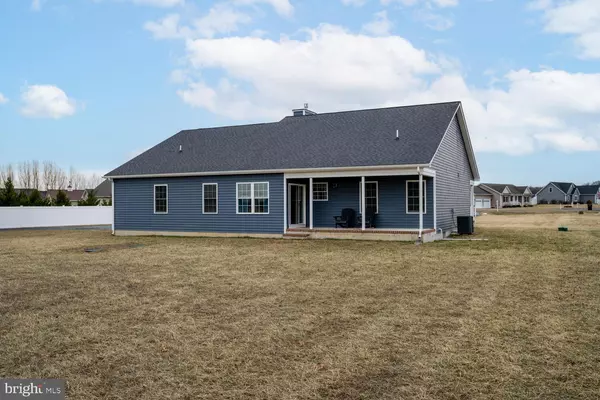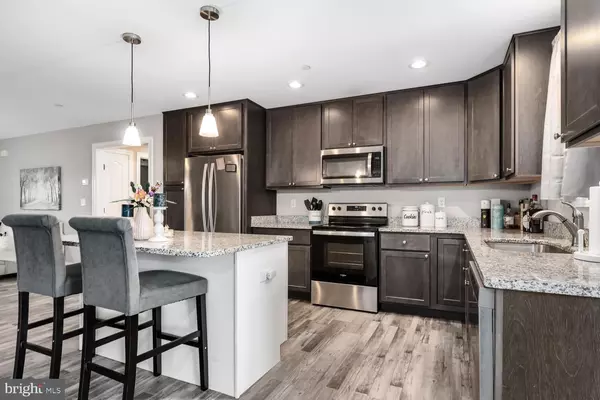3 Beds
2 Baths
1,712 SqFt
3 Beds
2 Baths
1,712 SqFt
Key Details
Property Type Single Family Home
Sub Type Detached
Listing Status Pending
Purchase Type For Sale
Square Footage 1,712 sqft
Price per Sqft $257
Subdivision Maplewood Estates
MLS Listing ID MDCM2005278
Style Craftsman
Bedrooms 3
Full Baths 2
HOA Fees $250/ann
HOA Y/N Y
Abv Grd Liv Area 1,712
Originating Board BRIGHT
Year Built 2020
Annual Tax Amount $3,398
Tax Year 2024
Lot Size 1.630 Acres
Acres 1.63
Property Sub-Type Detached
Property Description
Step inside to discover an open floor plan designed for both entertaining and everyday living. The great room features a cozy fireplace surrownded by built-ins, perfect for those chilly evenings, while the eat-in kitchen boasts an island, and plenty of cabinet space. The primary suite includes a walk-in closet and a luxurious en-suite bathroom with custom tile shower. Dont miss this opportunity lets take a look
Location
State MD
County Caroline
Zoning R
Rooms
Main Level Bedrooms 3
Interior
Interior Features Bathroom - Walk-In Shower, Built-Ins, Breakfast Area, Carpet, Ceiling Fan(s), Combination Dining/Living, Entry Level Bedroom, Family Room Off Kitchen, Floor Plan - Open, Kitchen - Eat-In, Kitchen - Island, Kitchen - Table Space, Primary Bath(s)
Hot Water Tankless
Heating Heat Pump(s)
Cooling Ceiling Fan(s), Central A/C
Flooring Carpet, Ceramic Tile, Luxury Vinyl Plank
Fireplaces Number 1
Fireplaces Type Fireplace - Glass Doors, Gas/Propane
Equipment Built-In Microwave, Dishwasher, Dryer - Electric, Oven/Range - Electric, Refrigerator, Washer
Fireplace Y
Appliance Built-In Microwave, Dishwasher, Dryer - Electric, Oven/Range - Electric, Refrigerator, Washer
Heat Source Electric
Laundry Main Floor
Exterior
Parking Features Garage - Side Entry, Garage Door Opener
Garage Spaces 2.0
Water Access N
Accessibility None
Attached Garage 2
Total Parking Spaces 2
Garage Y
Building
Story 1
Foundation Crawl Space
Sewer Perc Approved Septic
Water Well
Architectural Style Craftsman
Level or Stories 1
Additional Building Above Grade, Below Grade
New Construction N
Schools
School District Caroline County Public Schools
Others
Pets Allowed Y
Senior Community No
Tax ID 0607032048
Ownership Fee Simple
SqFt Source Assessor
Special Listing Condition Standard
Pets Allowed Case by Case Basis

"My job is to find and attract mastery-based agents to the office, protect the culture, and make sure everyone is happy! "






