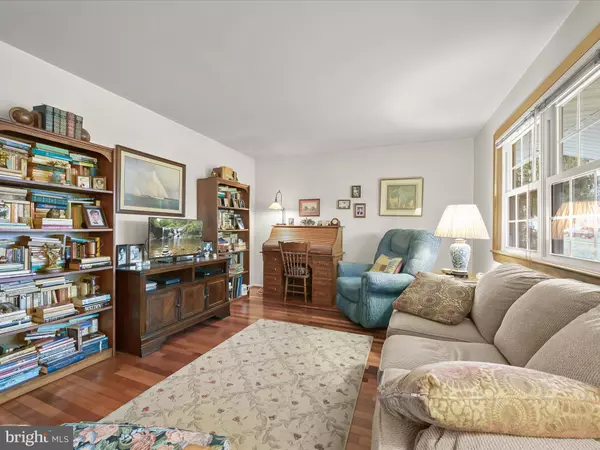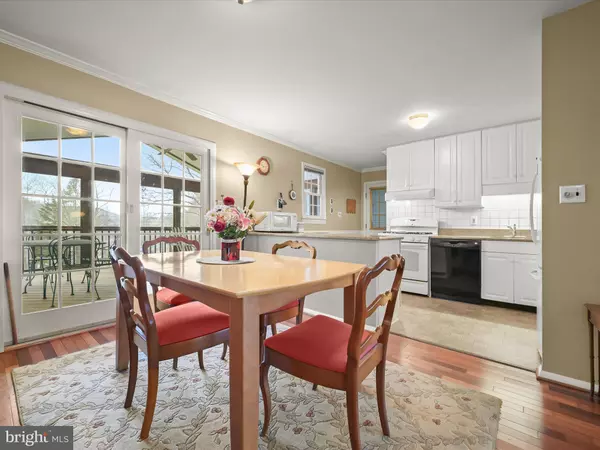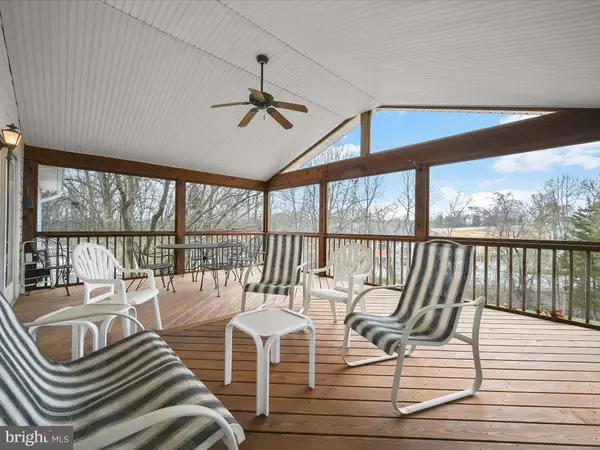3 Beds
3 Baths
1,492 SqFt
3 Beds
3 Baths
1,492 SqFt
Key Details
Property Type Single Family Home
Sub Type Detached
Listing Status Coming Soon
Purchase Type For Sale
Square Footage 1,492 sqft
Price per Sqft $318
Subdivision Bonnie Brae
MLS Listing ID MDCR2025228
Style Ranch/Rambler
Bedrooms 3
Full Baths 2
Half Baths 1
HOA Y/N N
Abv Grd Liv Area 1,092
Originating Board BRIGHT
Year Built 1972
Annual Tax Amount $3,730
Tax Year 2024
Lot Size 0.708 Acres
Acres 0.71
Property Sub-Type Detached
Property Description
Location
State MD
County Carroll
Zoning R-200
Rooms
Other Rooms Living Room, Dining Room, Primary Bedroom, Bedroom 2, Bedroom 3, Kitchen, Laundry, Recreation Room, Storage Room, Bonus Room
Basement Connecting Stairway, Fully Finished, Heated, Improved, Interior Access, Walkout Level
Main Level Bedrooms 3
Interior
Interior Features Carpet, Dining Area, Entry Level Bedroom, Kitchen - Eat-In, Primary Bath(s), Upgraded Countertops, Wood Floors
Hot Water Natural Gas
Heating Forced Air
Cooling Ceiling Fan(s), Central A/C
Flooring Carpet, Hardwood
Fireplace N
Window Features Screens,Vinyl Clad
Heat Source Natural Gas
Laundry Lower Floor
Exterior
Exterior Feature Patio(s), Porch(es), Deck(s)
Parking Features Garage - Front Entry, Inside Access
Garage Spaces 4.0
Water Access N
View Garden/Lawn
Roof Type Shingle
Accessibility Other
Porch Patio(s), Porch(es), Deck(s)
Attached Garage 2
Total Parking Spaces 4
Garage Y
Building
Lot Description Front Yard, Landscaping, Rear Yard, SideYard(s)
Story 2
Foundation Permanent
Sewer Public Sewer
Water Public
Architectural Style Ranch/Rambler
Level or Stories 2
Additional Building Above Grade, Below Grade
Structure Type Dry Wall,Paneled Walls
New Construction N
Schools
Middle Schools Oklahoma Road
High Schools Liberty
School District Carroll County Public Schools
Others
Senior Community No
Tax ID 0705023564
Ownership Fee Simple
SqFt Source Assessor
Security Features Main Entrance Lock,Smoke Detector
Special Listing Condition Standard
Virtual Tour https://media.homesight2020.com/1614-Heather-Heights-Road/idx

"My job is to find and attract mastery-based agents to the office, protect the culture, and make sure everyone is happy! "






