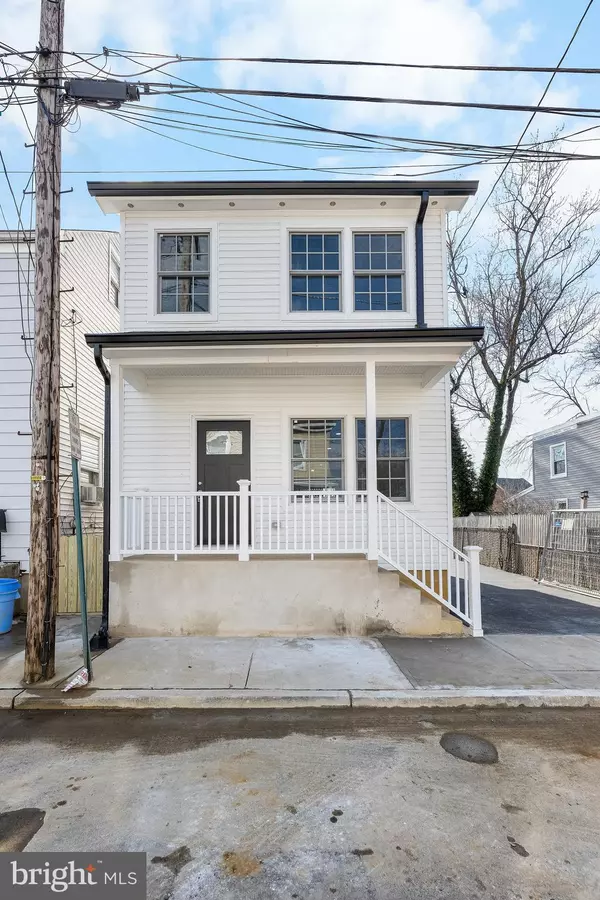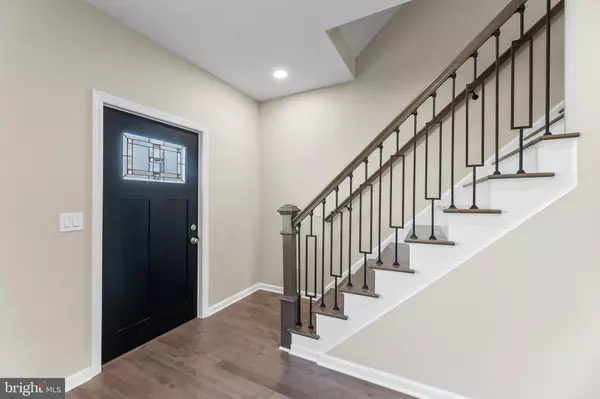3 Beds
2 Baths
2,354 SqFt
3 Beds
2 Baths
2,354 SqFt
Key Details
Property Type Single Family Home
Sub Type Detached
Listing Status Active
Purchase Type For Sale
Square Footage 2,354 sqft
Price per Sqft $318
Subdivision None Available
MLS Listing ID NJBL2081066
Style Colonial
Bedrooms 3
Full Baths 2
HOA Y/N N
Abv Grd Liv Area 1,757
Originating Board BRIGHT
Year Built 2024
Annual Tax Amount $6,881
Tax Year 2024
Lot Size 2,483 Sqft
Acres 0.06
Lot Dimensions 0.00 x 0.00
Property Sub-Type Detached
Property Description
4th level can be used as a 4th bedroom. Step through this outstanding Dream home with loads of upgrades and abundance of natural sunlight throughout the house. This home has two zoned HVAC for your convenience with access to two thermostats and whole house is insulated with a spray foam insulation to save lot of energy and heating and AC bills. The heart of the home features an open kitchen and living concept with a Dining Room and a Full Bathroom which is ideal for both everyday living and entertaining.
The kitchen is designed to meet the aspirations of any chef, featuring porcelain tiles, elegant Quartz countertops and backsplash, stainless steel appliances, soft-close cabinets, a gas cooktop with hood, and a spacious peninsula with seating and a breakfast area. Enjoy formal gatherings in the elegant dining room or unwind in the cozy formal living room.
On the second floor, you will find three spacious bedrooms, a full bathroom (Primary bedroom with pocket door access to the bathroom), and a hallway leading to the third-floor walk-up attic. The attic offers a bonus room ideal for an additional bedroom, home office, gym, or playroom.
This home includes a full, partially finished basement with an eight-foot ceiling height, providing additional space for a gym, play area, or storage. Laundry is conveniently located in the basement with a tankless water heater.
The lucky owner will enjoy fresh neutral paint and modern upgrades, including a new roof, siding, Anderson windows, two-zone HVAC, floors, kitchen, bathrooms, recessed lighting, stainless steel appliances, vanity, handrail, spindles, and gleaming hardwood throughout the house.
Enjoy the peaceful backyard for relaxation, perfect for summer nights and gatherings with friends. This fenced backyard ensures privacy and a safe space for outdoor activities.
The driveway accommodates more than two cars, and additional on-street parking is available.
Located in the City of Bordentown, near restaurants, shops, schools, places of worship, a boat launch, park, and the NJ Transit's River Line with access to NYC and Philadelphia. Close proximity to Hamilton Train Station, major highways, including Route 206, 130, 295, 195, NJ-PA Turnpike, McGuire Air force base and BAPS Temple. You're only 45 minutes from the beach.
This colonial gem is not just a house; it's a place to call home. Don't miss the opportunity to make it yours!
Note: Home is virtually staged and grassed in the backyard.
Location
State NJ
County Burlington
Area Bordentown City (20303)
Zoning RESIDENTIAL
Direction North
Rooms
Basement Full, Partially Finished, Walkout Stairs
Interior
Hot Water Tankless
Heating Forced Air
Cooling Central A/C
Equipment Dishwasher, Dryer, Microwave, Oven/Range - Gas, Refrigerator, Washer
Fireplace N
Appliance Dishwasher, Dryer, Microwave, Oven/Range - Gas, Refrigerator, Washer
Heat Source Natural Gas
Exterior
Garage Spaces 3.0
Water Access N
Accessibility 32\"+ wide Doors
Total Parking Spaces 3
Garage N
Building
Story 3
Foundation Slab
Sewer Public Sewer
Water Public
Architectural Style Colonial
Level or Stories 3
Additional Building Above Grade, Below Grade
New Construction Y
Schools
School District Bordentown Regional School District
Others
Senior Community No
Tax ID 03-00701-00011
Ownership Fee Simple
SqFt Source Assessor
Acceptable Financing Cash, Conventional, FHA, VA
Listing Terms Cash, Conventional, FHA, VA
Financing Cash,Conventional,FHA,VA
Special Listing Condition Standard

"My job is to find and attract mastery-based agents to the office, protect the culture, and make sure everyone is happy! "






