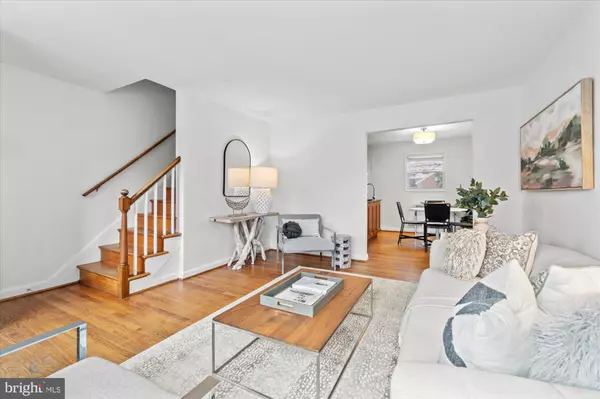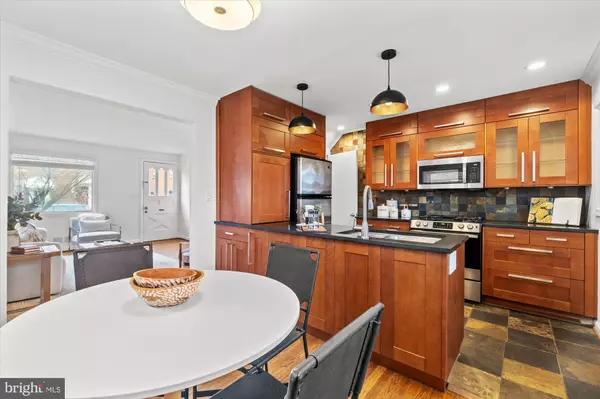2 Beds
2 Baths
1,190 SqFt
2 Beds
2 Baths
1,190 SqFt
Key Details
Property Type Single Family Home, Townhouse
Sub Type Twin/Semi-Detached
Listing Status Coming Soon
Purchase Type For Sale
Square Footage 1,190 sqft
Price per Sqft $714
Subdivision Del Ray
MLS Listing ID VAAX2041834
Style Colonial
Bedrooms 2
Full Baths 2
HOA Y/N N
Abv Grd Liv Area 952
Originating Board BRIGHT
Year Built 1954
Annual Tax Amount $7,937
Tax Year 2024
Lot Size 2,500 Sqft
Acres 0.06
Property Sub-Type Twin/Semi-Detached
Property Description
Location
State VA
County Alexandria City
Zoning RA
Rooms
Other Rooms Living Room, Dining Room, Primary Bedroom, Bedroom 2, Kitchen, Laundry
Basement Full
Interior
Interior Features Dining Area, Wood Floors, Floor Plan - Traditional
Hot Water Natural Gas
Heating Forced Air
Cooling Central A/C
Equipment Disposal, Dryer, Oven/Range - Gas, Refrigerator, Washer, Dishwasher, Icemaker, Built-In Microwave
Fireplace N
Appliance Disposal, Dryer, Oven/Range - Gas, Refrigerator, Washer, Dishwasher, Icemaker, Built-In Microwave
Heat Source Natural Gas
Exterior
Exterior Feature Patio(s), Screened
Fence Rear
Water Access N
Accessibility None
Porch Patio(s), Screened
Road Frontage City/County
Garage N
Building
Story 3
Foundation Slab
Sewer Public Sewer
Water Public
Architectural Style Colonial
Level or Stories 3
Additional Building Above Grade, Below Grade
New Construction N
Schools
Elementary Schools Jefferson-Houston
Middle Schools George Washington
High Schools Alexandria City
School District Alexandria City Public Schools
Others
Senior Community No
Tax ID 14431500
Ownership Fee Simple
SqFt Source Assessor
Special Listing Condition Standard

"My job is to find and attract mastery-based agents to the office, protect the culture, and make sure everyone is happy! "






