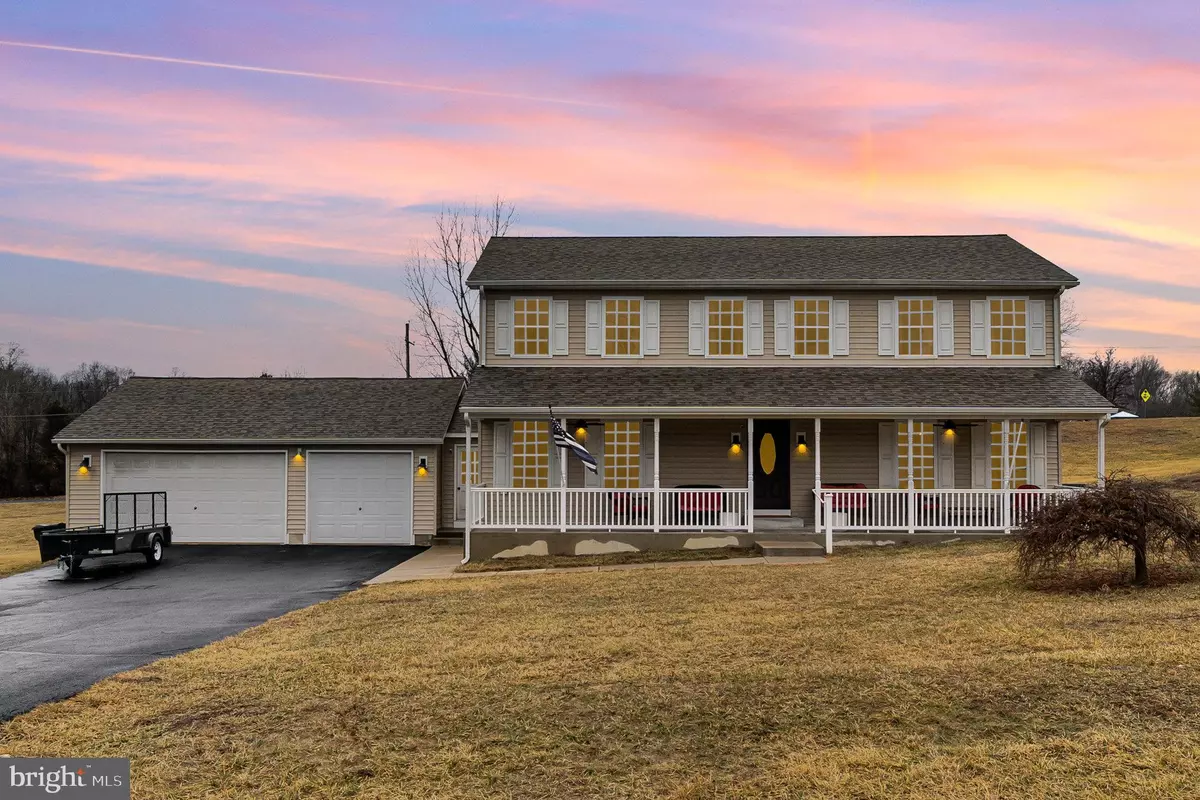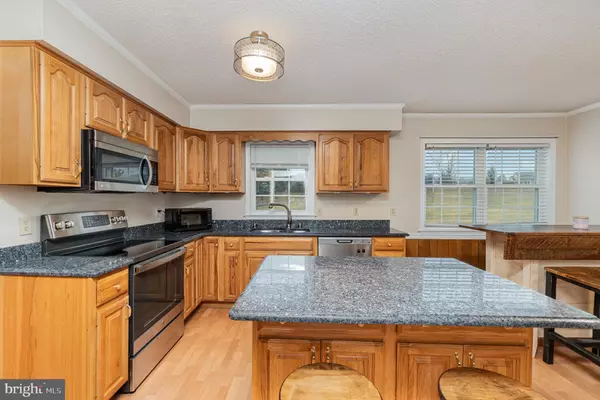4 Beds
3 Baths
2,464 SqFt
4 Beds
3 Baths
2,464 SqFt
Key Details
Property Type Single Family Home
Sub Type Detached
Listing Status Coming Soon
Purchase Type For Sale
Square Footage 2,464 sqft
Price per Sqft $223
Subdivision St. Johns Manor
MLS Listing ID MDCC2016000
Style Colonial
Bedrooms 4
Full Baths 2
Half Baths 1
HOA Fees $375/ann
HOA Y/N Y
Abv Grd Liv Area 2,464
Originating Board BRIGHT
Year Built 1986
Annual Tax Amount $3,634
Tax Year 2024
Lot Size 1.510 Acres
Acres 1.51
Property Sub-Type Detached
Property Description
Location
State MD
County Cecil
Zoning LDR
Interior
Interior Features Attic, Breakfast Area, Carpet, Ceiling Fan(s), Chair Railings, Crown Moldings, Floor Plan - Traditional, Kitchen - Island, Kitchen - Table Space, Primary Bath(s), Stove - Pellet, Upgraded Countertops, Walk-in Closet(s), Water Treat System
Hot Water Electric
Heating Heat Pump(s), Forced Air, Wood Burn Stove
Cooling Central A/C, Ceiling Fan(s)
Flooring Carpet
Equipment Dishwasher, Dryer, Refrigerator, Stove, Washer, Water Conditioner - Owned, Water Heater
Fireplace N
Window Features Double Pane
Appliance Dishwasher, Dryer, Refrigerator, Stove, Washer, Water Conditioner - Owned, Water Heater
Heat Source Electric, Wood
Laundry Main Floor
Exterior
Exterior Feature Breezeway, Deck(s), Porch(es)
Parking Features Garage - Front Entry, Garage Door Opener
Garage Spaces 3.0
Amenities Available Beach, Boat Dock/Slip, Boat Ramp, Common Grounds, Picnic Area, Pier/Dock, Water/Lake Privileges
Water Access Y
Water Access Desc Boat - Powered,Canoe/Kayak,Fishing Allowed,Personal Watercraft (PWC),Private Access,Sail,Swimming Allowed,Waterski/Wakeboard
Roof Type Shingle
Accessibility Other
Porch Breezeway, Deck(s), Porch(es)
Attached Garage 3
Total Parking Spaces 3
Garage Y
Building
Lot Description Cul-de-sac
Story 2
Foundation Permanent
Sewer On Site Septic
Water Well
Architectural Style Colonial
Level or Stories 2
Additional Building Above Grade, Below Grade
Structure Type Dry Wall
New Construction N
Schools
Elementary Schools Elk Neck
Middle Schools North East
High Schools North East
School District Cecil County Public Schools
Others
HOA Fee Include Common Area Maintenance,Recreation Facility
Senior Community No
Tax ID 0805072743
Ownership Fee Simple
SqFt Source Assessor
Special Listing Condition Standard

"My job is to find and attract mastery-based agents to the office, protect the culture, and make sure everyone is happy! "






