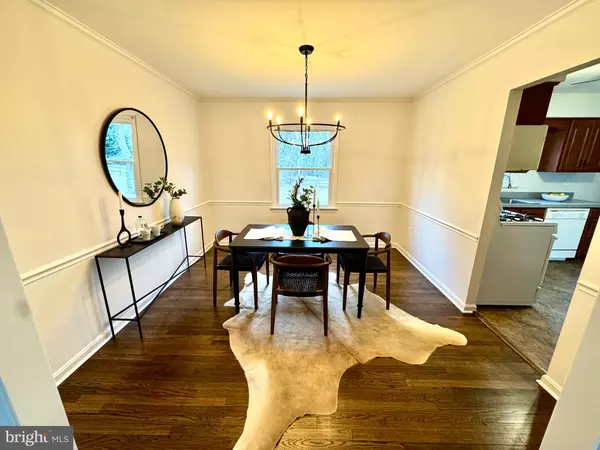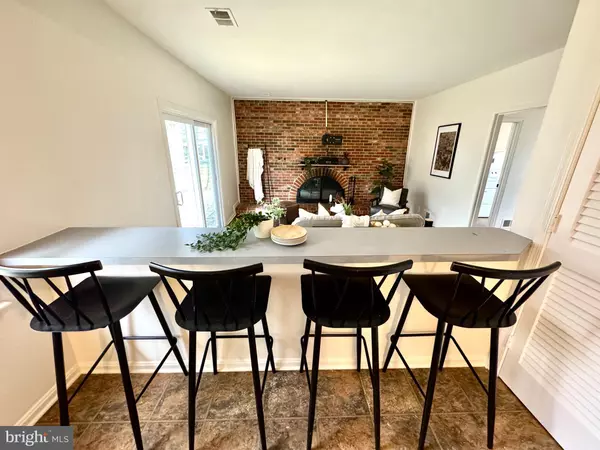5 Beds
3 Baths
3,082 SqFt
5 Beds
3 Baths
3,082 SqFt
Key Details
Property Type Single Family Home
Sub Type Detached
Listing Status Coming Soon
Purchase Type For Sale
Square Footage 3,082 sqft
Price per Sqft $194
Subdivision Village Of Oakland Mills
MLS Listing ID MDHW2049586
Style Colonial
Bedrooms 5
Full Baths 2
Half Baths 1
HOA Fees $1,387/ann
HOA Y/N Y
Abv Grd Liv Area 2,382
Originating Board BRIGHT
Year Built 1971
Annual Tax Amount $7,307
Tax Year 2024
Lot Size 0.387 Acres
Acres 0.39
Property Sub-Type Detached
Property Description
A true 5 bedroom house with main floor office space and laundry room, sunken living room with fireplace and slider to the outside patio. The 3rd floor upstairs houses the loft bedroom or multipurpose room. So much living space to sprawl out on and a fantastic (flat) backyard with patio that is partially fenced already! But wait the basement is finished and has 2 additional storage rooms.
New paint and carpet, refinished hardwood floors, updated light fixtures and smoke detectors, new garage door and opener, new HVAC 2023. New shutters are being installed on the front of the house.
Location
State MD
County Howard
Zoning NT
Rooms
Basement Shelving, Fully Finished
Interior
Interior Features Attic, Breakfast Area, Carpet, Ceiling Fan(s), Dining Area, Family Room Off Kitchen, Floor Plan - Traditional, Kitchen - Eat-In, Kitchen - Table Space, Pantry, Wood Floors
Hot Water Natural Gas
Heating Heat Pump(s)
Cooling Central A/C
Flooring Hardwood
Fireplaces Number 1
Fireplace Y
Heat Source Natural Gas
Laundry Main Floor
Exterior
Exterior Feature Patio(s)
Parking Features Garage - Front Entry, Additional Storage Area, Garage Door Opener, Inside Access
Garage Spaces 3.0
Fence Partially
Water Access N
Accessibility None
Porch Patio(s)
Attached Garage 1
Total Parking Spaces 3
Garage Y
Building
Story 3
Foundation Permanent
Sewer Public Sewer
Water Public
Architectural Style Colonial
Level or Stories 3
Additional Building Above Grade, Below Grade
New Construction N
Schools
School District Howard County Public School System
Others
Senior Community No
Tax ID 1416067881
Ownership Fee Simple
SqFt Source Assessor
Special Listing Condition Standard

"My job is to find and attract mastery-based agents to the office, protect the culture, and make sure everyone is happy! "






