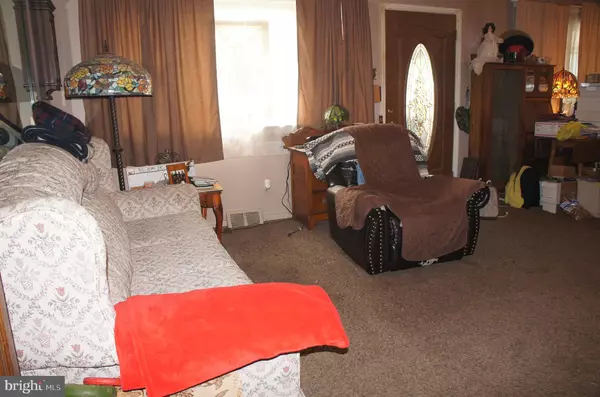$116,500
$113,500
2.6%For more information regarding the value of a property, please contact us for a free consultation.
3 Beds
1 Bath
1,112 SqFt
SOLD DATE : 11/25/2019
Key Details
Sold Price $116,500
Property Type Single Family Home
Sub Type Detached
Listing Status Sold
Purchase Type For Sale
Square Footage 1,112 sqft
Price per Sqft $104
Subdivision Cypress Gardens
MLS Listing ID NJCD364192
Sold Date 11/25/19
Style Ranch/Rambler
Bedrooms 3
Full Baths 1
HOA Y/N N
Abv Grd Liv Area 1,112
Originating Board BRIGHT
Year Built 1955
Annual Tax Amount $5,873
Tax Year 2019
Lot Dimensions 60.00 x 160.00
Property Description
Back on the market! All work needed for CO is done and an FHA appraisal was completed by the previous potential buyer! Check this place out as a great deal for the neighborhood! Check out this little gem in Gloucester City! A 3 bedroom ranch style home in the desirable Cypress Gardens! Great location with easy access to highways and bridges. You can get to Philly in 5 minutes or be at the shore in an hour! So much potential to make it your own! Ceiling fans throughout, an addition to the back of the house for more square footage, and a closed in porch for days you want to relax outside without having to worry about bugs! Schedule you showing today before it is too late! Seller is offering buyer a choice of $1000 to help with closing costs or a home warranty of buyers' choice.
Location
State NJ
County Camden
Area Gloucester City (20414)
Zoning RES
Direction West
Rooms
Other Rooms Living Room, Bedroom 2, Bedroom 3, Kitchen, Den, Bedroom 1, Bathroom 1
Main Level Bedrooms 3
Interior
Interior Features Attic, Carpet, Ceiling Fan(s), Floor Plan - Traditional, Kitchen - Eat-In, Wet/Dry Bar, Wood Stove
Heating Wood Burn Stove, Forced Air
Cooling Ceiling Fan(s), Central A/C
Flooring Carpet
Equipment Dryer - Electric, Washer, Refrigerator, Microwave, Dishwasher, Oven/Range - Gas
Fireplace N
Appliance Dryer - Electric, Washer, Refrigerator, Microwave, Dishwasher, Oven/Range - Gas
Heat Source Natural Gas
Laundry Main Floor
Exterior
Garage Spaces 2.0
Water Access N
View Street
Roof Type Pitched,Shingle
Street Surface Black Top
Accessibility None
Road Frontage City/County
Total Parking Spaces 2
Garage N
Building
Story 1
Foundation Slab
Sewer Public Sewer
Water Public
Architectural Style Ranch/Rambler
Level or Stories 1
Additional Building Above Grade, Below Grade
Structure Type Dry Wall
New Construction N
Schools
Elementary Schools Cold Springs School
High Schools Gloucester City Jr. Sr. H.S.
School District Gloucester City Schools
Others
Senior Community No
Tax ID 14-00272 01-00018
Ownership Fee Simple
SqFt Source Estimated
Acceptable Financing Cash, Conventional, FHA 203(k)
Listing Terms Cash, Conventional, FHA 203(k)
Financing Cash,Conventional,FHA 203(k)
Special Listing Condition Standard
Read Less Info
Want to know what your home might be worth? Contact us for a FREE valuation!

Our team is ready to help you sell your home for the highest possible price ASAP

Bought with Alexandra DiFilippo • Keller Williams Realty - Moorestown

"My job is to find and attract mastery-based agents to the office, protect the culture, and make sure everyone is happy! "






