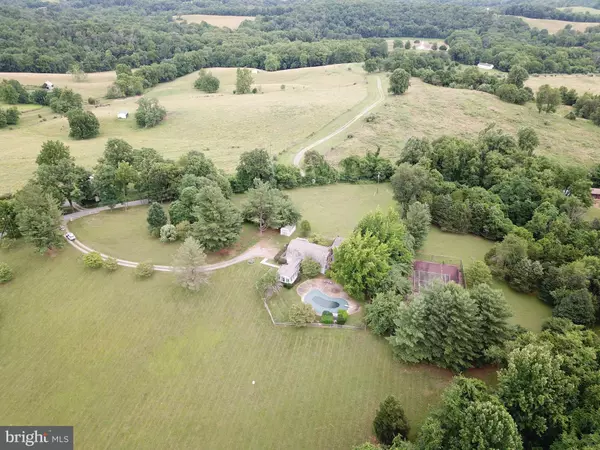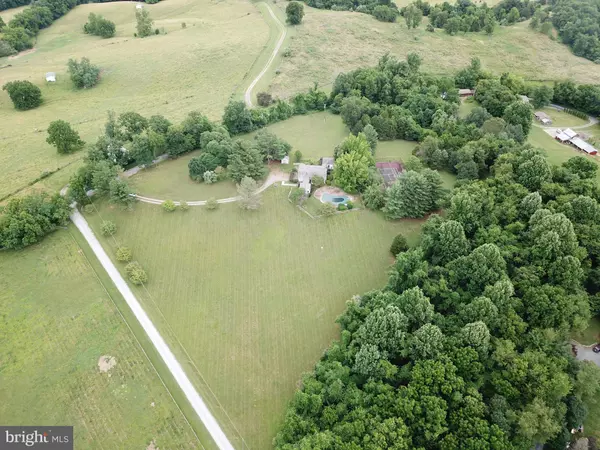$460,000
$499,900
8.0%For more information regarding the value of a property, please contact us for a free consultation.
2 Beds
3 Baths
3,196 SqFt
SOLD DATE : 11/26/2019
Key Details
Sold Price $460,000
Property Type Single Family Home
Sub Type Detached
Listing Status Sold
Purchase Type For Sale
Square Footage 3,196 sqft
Price per Sqft $143
Subdivision Catoctin Mt
MLS Listing ID VALO387800
Sold Date 11/26/19
Style Colonial
Bedrooms 2
Full Baths 3
HOA Y/N N
Abv Grd Liv Area 3,196
Originating Board BRIGHT
Year Built 1977
Annual Tax Amount $5,420
Tax Year 2019
Lot Size 10.000 Acres
Acres 10.0
Property Description
Diamond in the rough! Rare opportunity to own 10 acres in Loudoun County for a town home price! Large custom home over 3,000 sq ft with open floor plan, spacious bedrooms and hardwoods throughout. Private driveway, family room with wood beam ceiling, back porch over looks inground pool, tennis court and tranquil setting. Property Sold As-Is, rehab potential. Contact listing agent for more details.
Location
State VA
County Loudoun
Zoning RESIDENTIAL
Rooms
Main Level Bedrooms 1
Interior
Interior Features Entry Level Bedroom, Exposed Beams, Family Room Off Kitchen, Floor Plan - Open, Kitchen - Country, Upgraded Countertops, Wet/Dry Bar, Wood Floors
Hot Water Electric
Heating Baseboard - Electric, Forced Air, Heat Pump - Electric BackUp
Cooling Central A/C
Flooring Ceramic Tile, Hardwood
Fireplaces Number 1
Fireplaces Type Gas/Propane, Insert
Equipment Built-In Microwave, Built-In Range, Dishwasher, Dryer, Exhaust Fan, Oven/Range - Electric, Refrigerator, Washer
Furnishings No
Fireplace Y
Appliance Built-In Microwave, Built-In Range, Dishwasher, Dryer, Exhaust Fan, Oven/Range - Electric, Refrigerator, Washer
Heat Source Electric
Exterior
Exterior Feature Breezeway, Patio(s), Deck(s)
Garage Spaces 8.0
Pool In Ground
Water Access N
View Garden/Lawn, Panoramic, Pasture, Scenic Vista, Trees/Woods
Roof Type Shake
Accessibility Ramp - Main Level
Porch Breezeway, Patio(s), Deck(s)
Total Parking Spaces 8
Garage N
Building
Lot Description Backs - Open Common Area, Backs to Trees, Cleared, Front Yard, Landscaping, Level, Partly Wooded, Poolside, Private, Road Frontage, SideYard(s), Trees/Wooded
Story 2
Sewer Septic Exists
Water Well
Architectural Style Colonial
Level or Stories 2
Additional Building Above Grade, Below Grade
New Construction N
Schools
Elementary Schools Waterford
High Schools Woodgrove
School District Loudoun County Public Schools
Others
Senior Community No
Tax ID 299207667000
Ownership Fee Simple
SqFt Source Assessor
Horse Property Y
Special Listing Condition Standard
Read Less Info
Want to know what your home might be worth? Contact us for a FREE valuation!

Our team is ready to help you sell your home for the highest possible price ASAP

Bought with Tracy A Wenger • Avery-Hess, REALTORS

"My job is to find and attract mastery-based agents to the office, protect the culture, and make sure everyone is happy! "






