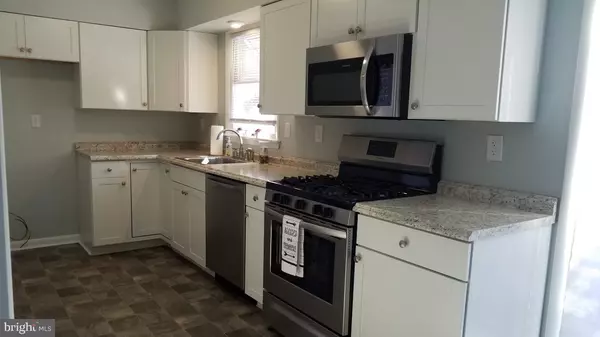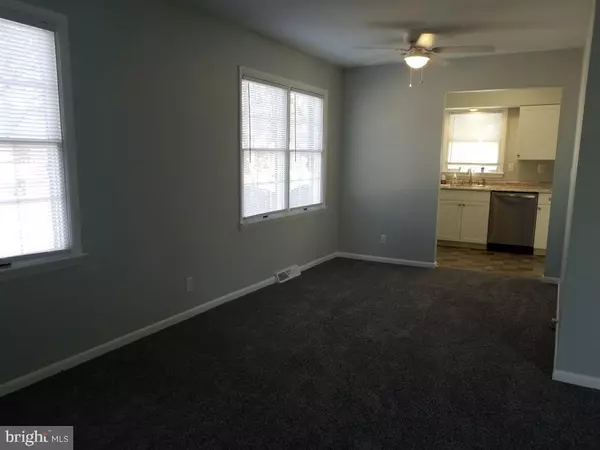$178,000
$177,700
0.2%For more information regarding the value of a property, please contact us for a free consultation.
3 Beds
2 Baths
1,232 SqFt
SOLD DATE : 12/04/2019
Key Details
Sold Price $178,000
Property Type Single Family Home
Sub Type Detached
Listing Status Sold
Purchase Type For Sale
Square Footage 1,232 sqft
Price per Sqft $144
Subdivision N /A
MLS Listing ID NJCB123626
Sold Date 12/04/19
Style Ranch/Rambler
Bedrooms 3
Full Baths 2
HOA Y/N N
Abv Grd Liv Area 1,232
Originating Board BRIGHT
Year Built 1986
Annual Tax Amount $4,328
Tax Year 2019
Lot Size 0.704 Acres
Acres 0.7
Lot Dimensions 85.00 x 361.00
Property Description
Nothing to do but unpack! This spacious 3 bedroom 2 bath Rancher offers a cozy front porch, large Living room, Dining room & Family room with extra wide sliders that lead to oversized deck. The Kitchen is all brand new with new flooring, shaker style cabinets & new counters, stainless dishwasher, built-in microwave & 5 burner gas stove. Both bathrooms have new flooring & new vanities, all new carpet & fresh paint throughout the home. There's a full basement with lots of built-in shelves for storage in addition to the attic space. Outside the entire back yard is fenced and the 2 storage sheds stay. Termite cert from 7/2019 & Passing septic cert from 10/2019 on file. This one can close before the Holidays are over!
Location
State NJ
County Cumberland
Area Vineland City (20614)
Zoning RES
Rooms
Other Rooms Living Room, Dining Room, Bedroom 2, Bedroom 3, Kitchen, Family Room, Bedroom 1, Bathroom 1, Bathroom 2
Basement Full, Interior Access, Outside Entrance
Main Level Bedrooms 3
Interior
Interior Features Attic, Carpet, Ceiling Fan(s), Family Room Off Kitchen, Kitchen - Galley, Primary Bath(s), Recessed Lighting
Hot Water Natural Gas
Heating Forced Air
Cooling Ceiling Fan(s), Central A/C
Equipment Built-In Microwave, Dishwasher, Oven/Range - Gas
Furnishings No
Fireplace N
Appliance Built-In Microwave, Dishwasher, Oven/Range - Gas
Heat Source Natural Gas
Laundry Hookup, Basement
Exterior
Exterior Feature Deck(s), Porch(es)
Fence Privacy, Chain Link
Waterfront N
Water Access N
Roof Type Shingle
Street Surface Black Top
Accessibility None
Porch Deck(s), Porch(es)
Garage N
Building
Lot Description Cleared, Front Yard, Rear Yard
Story 1
Sewer On Site Septic
Water Public
Architectural Style Ranch/Rambler
Level or Stories 1
Additional Building Above Grade, Below Grade
Structure Type Dry Wall
New Construction N
Schools
School District City Of Vineland Board Of Education
Others
Senior Community No
Tax ID 14-01702-00057
Ownership Fee Simple
SqFt Source Assessor
Acceptable Financing FHA, Conventional, Cash
Listing Terms FHA, Conventional, Cash
Financing FHA,Conventional,Cash
Special Listing Condition Standard
Read Less Info
Want to know what your home might be worth? Contact us for a FREE valuation!

Our team is ready to help you sell your home for the highest possible price ASAP

Bought with James W Sullivan III • Century 21 Rauh & Johns

"My job is to find and attract mastery-based agents to the office, protect the culture, and make sure everyone is happy! "






