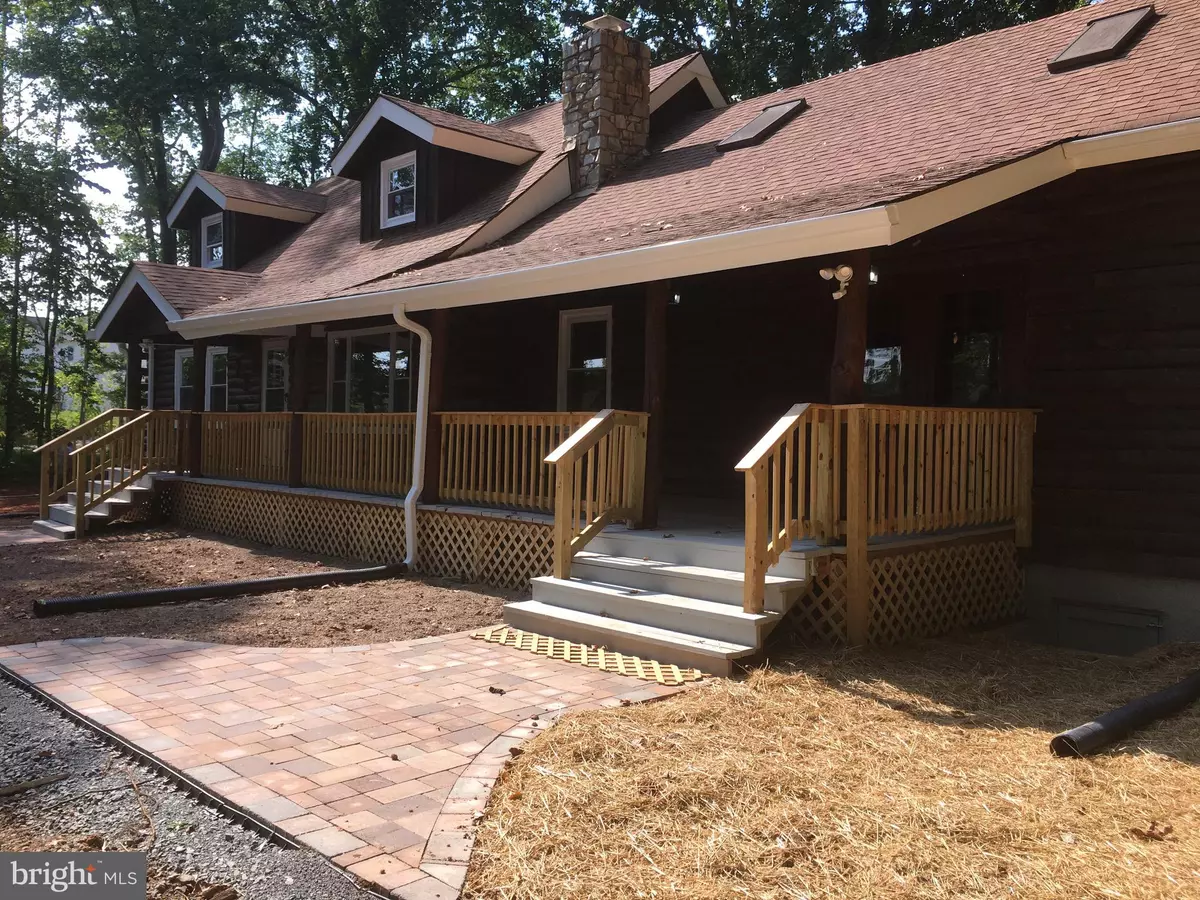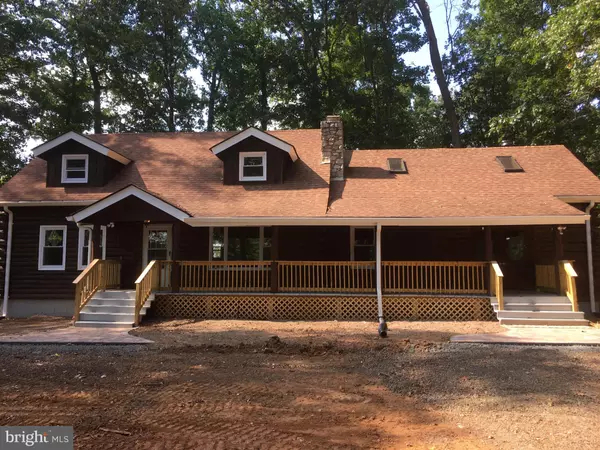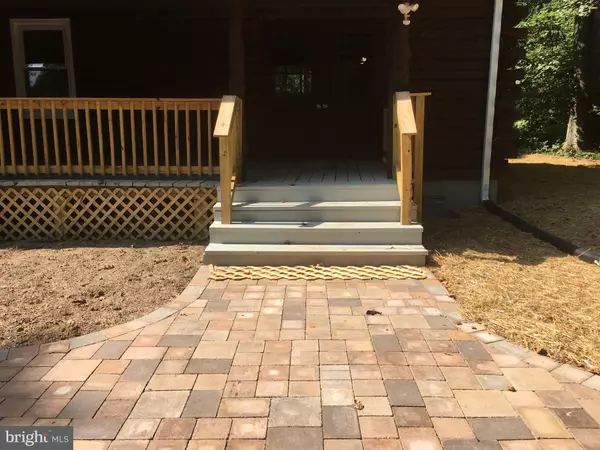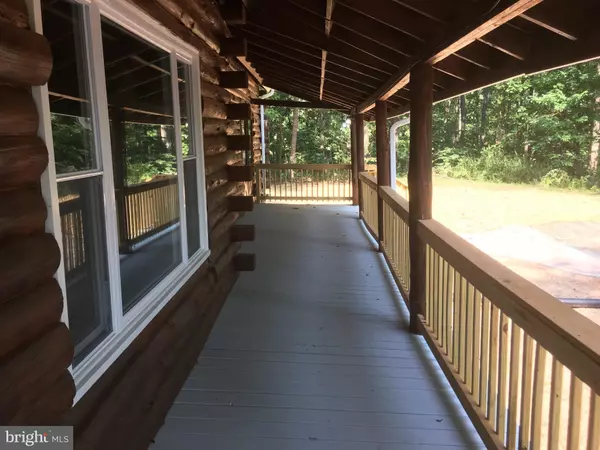$434,000
$439,000
1.1%For more information regarding the value of a property, please contact us for a free consultation.
4 Beds
2 Baths
2,200 SqFt
SOLD DATE : 11/25/2019
Key Details
Sold Price $434,000
Property Type Single Family Home
Sub Type Detached
Listing Status Sold
Purchase Type For Sale
Square Footage 2,200 sqft
Price per Sqft $197
Subdivision Broken Hills
MLS Listing ID VAFQ162022
Sold Date 11/25/19
Style Log Home
Bedrooms 4
Full Baths 2
HOA Y/N N
Abv Grd Liv Area 2,200
Originating Board BRIGHT
Year Built 1981
Annual Tax Amount $3,854
Tax Year 2018
Lot Size 1.446 Acres
Acres 1.45
Property Description
Hidden Gem! Renovated Custom Log Home on 1.45 acres! Main house Features 4 bedrooms, 2 full baths, custom kitchen, 2 story great room w/stone fireplace, Main level Master. Tons of curb appeal with New circular driveway, landscaping, walkways, Rear patio and privacy. Backs to trees and water views of Lake Brittle. Check out the nostalgic Western themed Detached garage w/custom barn doors and fully finished updated Guest Home above the garage w/1 bedroom, full bath and kitchen! Lots of opportunity with this space! Washer dryer hook up in garage for the apartment. Separate well and septic! The feel of country log home living and just minutes away from all the conveniences! Owner lic agent
Location
State VA
County Fauquier
Zoning R1
Rooms
Other Rooms Living Room, Bedroom 2, Bedroom 3, Bedroom 4, Kitchen, Bedroom 1, 2nd Stry Fam Ovrlk, Great Room, Laundry, Loft, Bathroom 1, Bathroom 2
Main Level Bedrooms 1
Interior
Interior Features Ceiling Fan(s), Curved Staircase, Exposed Beams, Family Room Off Kitchen, Floor Plan - Open, Kitchen - Country, Kitchen - Table Space, Skylight(s), Upgraded Countertops, Wood Floors
Hot Water Electric
Cooling Central A/C
Flooring Hardwood
Fireplaces Number 2
Fireplaces Type Stone
Equipment Built-In Microwave, Dishwasher, Disposal, Oven/Range - Electric, Refrigerator
Fireplace Y
Appliance Built-In Microwave, Dishwasher, Disposal, Oven/Range - Electric, Refrigerator
Heat Source Electric
Exterior
Parking Features Garage - Front Entry
Garage Spaces 2.0
Water Access N
View Lake, Trees/Woods, Water
Accessibility None
Total Parking Spaces 2
Garage Y
Building
Lot Description Backs - Parkland, Backs to Trees, Landscaping, Partly Wooded, Private, Rear Yard
Story 2
Sewer Septic = # of BR
Water Well
Architectural Style Log Home
Level or Stories 2
Additional Building Above Grade, Below Grade
Structure Type 2 Story Ceilings,9'+ Ceilings,Beamed Ceilings,Wood Ceilings,Wood Walls,Vaulted Ceilings
New Construction N
Schools
Elementary Schools C. Hunter Ritchie
Middle Schools Auburn
High Schools Kettle Run
School District Fauquier County Public Schools
Others
Senior Community No
Tax ID 7915-35-9713
Ownership Fee Simple
SqFt Source Assessor
Horse Property N
Special Listing Condition Standard
Read Less Info
Want to know what your home might be worth? Contact us for a FREE valuation!

Our team is ready to help you sell your home for the highest possible price ASAP

Bought with Reginald Shorts • Golston Real Estate Inc.

"My job is to find and attract mastery-based agents to the office, protect the culture, and make sure everyone is happy! "






