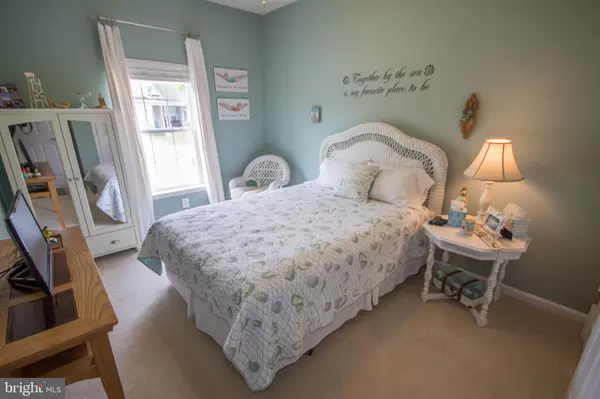$176,900
$177,900
0.6%For more information regarding the value of a property, please contact us for a free consultation.
3 Beds
3 Baths
1,942 SqFt
SOLD DATE : 12/06/2019
Key Details
Sold Price $176,900
Property Type Townhouse
Sub Type Interior Row/Townhouse
Listing Status Sold
Purchase Type For Sale
Square Footage 1,942 sqft
Price per Sqft $91
Subdivision Wood Creek Golf Comm
MLS Listing ID MDWC103136
Sold Date 12/06/19
Style Side-by-Side,Other
Bedrooms 3
Full Baths 3
HOA Fees $90/mo
HOA Y/N Y
Abv Grd Liv Area 1,942
Originating Board BRIGHT
Year Built 2006
Annual Tax Amount $2,362
Tax Year 2019
Lot Size 3,765 Sqft
Acres 0.09
Property Description
REDUCED $5,000! You have to see this like-new town home and feel like you are at the beach when you open the door. It is a Brookshire model with stone front and one car garage in Wood Creek Golf Community. Has 3 bedrooms and 3 baths. Enjoy 1,942 sq ft with hardwood floors in foyer and bright kitchen which has upgraded 42" white cabinets. This home has a great room, which creates open area for gathering and entertaining. First master bedroom has walk-in closet and master bath with double sink. Upstairs you will find a quiet loft for relaxing or office space. There is a second floor master bedroom with full bath and walk-in closet. Sellers have enclosed part of attic space and made another 10' x 12' room that could be a playroom or den. Enjoy community pool, clubhouse, golf course and walk-in trails which are included in HOA fees. Close to shopping, restaurants, two universities and 30 minute drive to MD & DE beaches. Call for your personal tour today.
Location
State MD
County Wicomico
Area Wicomico Northwest (23-01)
Zoning R2
Direction West
Rooms
Other Rooms Living Room, Primary Bedroom, Bedroom 2, Bedroom 3, Kitchen, Loft, Other
Main Level Bedrooms 2
Interior
Interior Features Attic, Carpet, Ceiling Fan(s), Entry Level Bedroom, Floor Plan - Open, Kitchen - Country, Primary Bath(s), Skylight(s), Sprinkler System, Stall Shower, Walk-in Closet(s), Window Treatments
Hot Water Electric
Heating Forced Air, Heat Pump(s)
Cooling Central A/C
Flooring Carpet, Hardwood, Vinyl
Equipment Built-In Microwave, Dishwasher, Dryer, Exhaust Fan, Icemaker, Oven/Range - Gas, Refrigerator, Range Hood, Stove, Washer, Water Heater
Fireplace N
Window Features Insulated,Screens,Skylights
Appliance Built-In Microwave, Dishwasher, Dryer, Exhaust Fan, Icemaker, Oven/Range - Gas, Refrigerator, Range Hood, Stove, Washer, Water Heater
Heat Source Other
Laundry Has Laundry, Main Floor
Exterior
Garage Garage - Front Entry, Garage Door Opener
Garage Spaces 2.0
Utilities Available Cable TV Available, Phone Available, Sewer Available, Water Available
Waterfront N
Water Access N
View Street
Roof Type Composite
Street Surface Paved
Accessibility Doors - Lever Handle(s)
Road Frontage City/County
Attached Garage 1
Total Parking Spaces 2
Garage Y
Building
Lot Description Landscaping
Story 2
Foundation Slab
Sewer Public Sewer
Water Public
Architectural Style Side-by-Side, Other
Level or Stories 2
Additional Building Above Grade, Below Grade
Structure Type Cathedral Ceilings
New Construction N
Schools
Elementary Schools Delmar
Middle Schools Wicomico
High Schools Wicomico
School District Wicomico County Public Schools
Others
Senior Community No
Tax ID 11-023851
Ownership Fee Simple
SqFt Source Assessor
Acceptable Financing Cash, Conventional
Listing Terms Cash, Conventional
Financing Cash,Conventional
Special Listing Condition Standard
Read Less Info
Want to know what your home might be worth? Contact us for a FREE valuation!

Our team is ready to help you sell your home for the highest possible price ASAP

Bought with Lisa Shrieves • Keller Williams Realty Delmarva

"My job is to find and attract mastery-based agents to the office, protect the culture, and make sure everyone is happy! "






