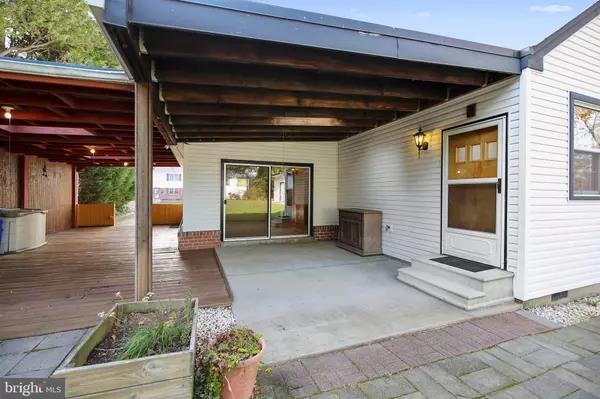$402,000
$395,000
1.8%For more information regarding the value of a property, please contact us for a free consultation.
4 Beds
3 Baths
1,890 SqFt
SOLD DATE : 12/12/2019
Key Details
Sold Price $402,000
Property Type Single Family Home
Sub Type Detached
Listing Status Sold
Purchase Type For Sale
Square Footage 1,890 sqft
Price per Sqft $212
Subdivision Glenmont Hills
MLS Listing ID MDMC687588
Sold Date 12/12/19
Style Ranch/Rambler
Bedrooms 4
Full Baths 3
HOA Y/N N
Abv Grd Liv Area 1,890
Originating Board BRIGHT
Year Built 1950
Annual Tax Amount $4,384
Tax Year 2018
Lot Size 8,700 Sqft
Acres 0.2
Property Description
OPPORTUNITY KNOCKING! Solid built home in sought after Glenmont Hills with addition that doubles the original size to over 1800sft of finished living space all on ONE LEVEL. 4BR / 3 FULL BATHS where one bedroom is a Master suite with full wall linear cedar closets, efficiency scaled kitchenette and full bath. The separate exterior entrance off the Master Suite combined with adjoining office area would also make a great in-law suite or possible rental unit. If you don't need all the bedrooms, the room makes a perfect family/game room. The kitchen was expanded creating a more functional space and grew the amount of cabinets & storage area and usable counter space including a wet bar/coffee bar area. Only two families have owned this home and it has been well cared for and maintained -- Front bath renovation (2019), Exterior painted (2018), Double Oven (2018), Cooktop/overhead hood (2015), Roof (2012), A/C (2012). Replacement windows. Hardwood floors under carpet in original house. Pull down stairs to spacious attic with lots of storage space. Level backyard with abundant perennial plantings that bloom 3 seasons out of the year. The covered patio and deck area provide a generous space for outdoor living and entertaining. Three detached sheds with a combined space of over 400sft are each insulated and have electricity. Great location just minutes to GLENMONT METRO Station, shopping, schools and public transportation. Ready for you to personalize and call home. Be sure to check out the interactive floor plan.
Location
State MD
County Montgomery
Zoning R60
Rooms
Basement Connecting Stairway, Partial, Poured Concrete
Main Level Bedrooms 4
Interior
Interior Features Attic, Built-Ins, Carpet, Cedar Closet(s), Ceiling Fan(s), Entry Level Bedroom, Family Room Off Kitchen, Kitchen - Table Space, Kitchenette, Primary Bath(s), Skylight(s), Stall Shower, Tub Shower, Wet/Dry Bar, Other
Hot Water Natural Gas
Heating Forced Air, Heat Pump(s), Baseboard - Electric, Humidifier
Cooling Central A/C, Ceiling Fan(s), Wall Unit
Equipment Cooktop, Dishwasher, Disposal, Dryer - Electric, Exhaust Fan, Freezer, Oven - Wall, Oven - Double, Range Hood, Refrigerator, Washer
Furnishings No
Fireplace N
Window Features Double Hung,Double Pane,Replacement
Appliance Cooktop, Dishwasher, Disposal, Dryer - Electric, Exhaust Fan, Freezer, Oven - Wall, Oven - Double, Range Hood, Refrigerator, Washer
Heat Source Electric
Laundry Basement
Exterior
Exterior Feature Patio(s), Deck(s)
Fence Chain Link, Vinyl
Waterfront N
Water Access N
Accessibility Level Entry - Main
Porch Patio(s), Deck(s)
Garage N
Building
Lot Description Landscaping, Level
Story 1
Foundation Crawl Space
Sewer Public Sewer
Water Public
Architectural Style Ranch/Rambler
Level or Stories 1
Additional Building Above Grade, Below Grade
New Construction N
Schools
School District Montgomery County Public Schools
Others
Senior Community No
Tax ID 161301196911
Ownership Fee Simple
SqFt Source Estimated
Special Listing Condition Standard
Read Less Info
Want to know what your home might be worth? Contact us for a FREE valuation!

Our team is ready to help you sell your home for the highest possible price ASAP

Bought with Theo Harding • Compass

"My job is to find and attract mastery-based agents to the office, protect the culture, and make sure everyone is happy! "






